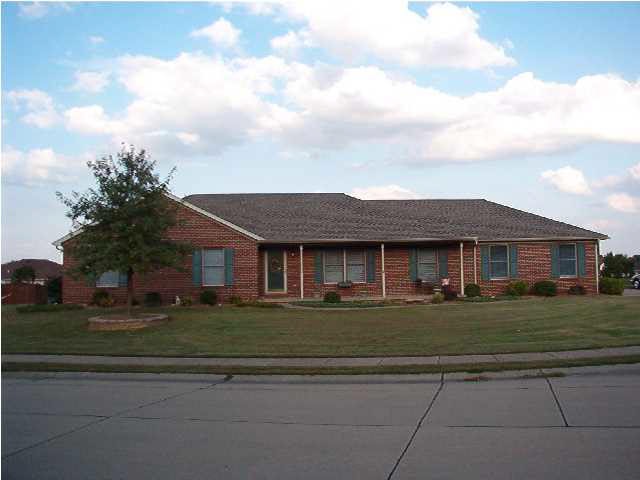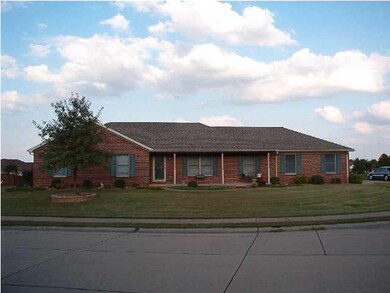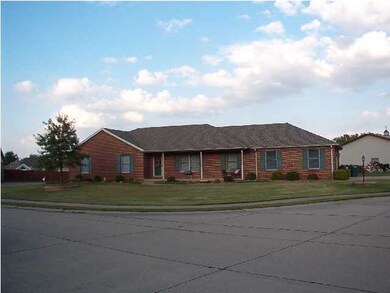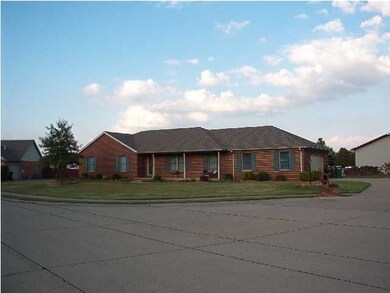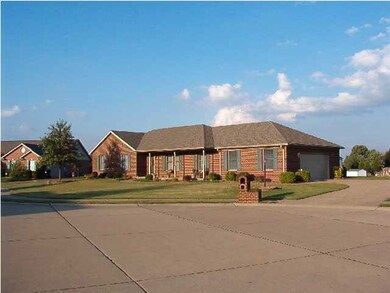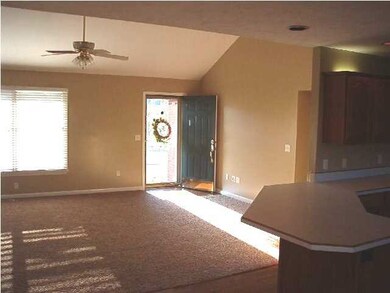
6622 Oak View Ct Newburgh, IN 47630
Highlights
- 0.65 Acre Lot
- Ranch Style House
- 2 Car Attached Garage
- John H. Castle Elementary School Rated A-
- Cul-De-Sac
- Walk-In Closet
About This Home
As of March 2025Immaculate one owner 4 bedroom, 2 bath all brick ranch in popular Oak Grove Subdivision. This home sits on a large lot on a cul de sac. Large open floor plan has family room with vaulted ceiling and gas log fireplace open to kitchen perfect for entertaining. 4th bedroom could easily be used as a media room, game room, or office. Large walk-in closet in the Master bedroom. Kitchen has all new stainless steel appliances. Freshly painted and new carpet throughout. Large oversized side load garage measures 22.5x27.5. Covered back patio is perfect for cookouts. Just some of the updates per owner are roof 2 years, water softener 2 years, water heater less than a year. All rooms wired for cable, internet and more. Home Buyers warranty for added peace of mind. Additional list of upgrades available. You won't want to miss this exceptional home... Large lot provides space for additional detached garage if needed.
Last Buyer's Agent
Dwann Taylor
ERA FIRST ADVANTAGE REALTY, INC

Home Details
Home Type
- Single Family
Est. Annual Taxes
- $2,060
Year Built
- Built in 1999
Lot Details
- 0.65 Acre Lot
- Lot Dimensions are 221x133
- Cul-De-Sac
Parking
- 2 Car Attached Garage
Home Design
- Ranch Style House
- Brick Exterior Construction
Interior Spaces
- 1,794 Sq Ft Home
- Gas Log Fireplace
- Basement
- Crawl Space
- Disposal
Flooring
- Carpet
- Laminate
Bedrooms and Bathrooms
- 4 Bedrooms
- Walk-In Closet
- 2 Full Bathrooms
Utilities
- Forced Air Heating and Cooling System
- Heating System Uses Gas
Listing and Financial Details
- Home warranty included in the sale of the property
- Assessor Parcel Number 87-12-13-302-053.000-019
Ownership History
Purchase Details
Home Financials for this Owner
Home Financials are based on the most recent Mortgage that was taken out on this home.Purchase Details
Home Financials for this Owner
Home Financials are based on the most recent Mortgage that was taken out on this home.Similar Homes in Newburgh, IN
Home Values in the Area
Average Home Value in this Area
Purchase History
| Date | Type | Sale Price | Title Company |
|---|---|---|---|
| Warranty Deed | -- | None Listed On Document | |
| Warranty Deed | -- | None Available |
Mortgage History
| Date | Status | Loan Amount | Loan Type |
|---|---|---|---|
| Open | $237,675 | New Conventional | |
| Previous Owner | $110,605 | New Conventional | |
| Previous Owner | $154,800 | No Value Available | |
| Previous Owner | $155,700 | New Conventional |
Property History
| Date | Event | Price | Change | Sq Ft Price |
|---|---|---|---|---|
| 03/03/2025 03/03/25 | Sold | $316,900 | +0.6% | $177 / Sq Ft |
| 01/04/2025 01/04/25 | Pending | -- | -- | -- |
| 12/27/2024 12/27/24 | For Sale | $314,900 | +82.0% | $176 / Sq Ft |
| 03/21/2014 03/21/14 | Sold | $173,000 | -3.9% | $96 / Sq Ft |
| 02/26/2014 02/26/14 | Pending | -- | -- | -- |
| 10/03/2013 10/03/13 | For Sale | $180,000 | -- | $100 / Sq Ft |
Tax History Compared to Growth
Tax History
| Year | Tax Paid | Tax Assessment Tax Assessment Total Assessment is a certain percentage of the fair market value that is determined by local assessors to be the total taxable value of land and additions on the property. | Land | Improvement |
|---|---|---|---|---|
| 2024 | $2,060 | $277,900 | $59,500 | $218,400 |
| 2023 | $2,047 | $276,500 | $52,900 | $223,600 |
| 2022 | $2,168 | $277,500 | $52,900 | $224,600 |
| 2021 | $1,867 | $231,100 | $50,800 | $180,300 |
| 2020 | $1,795 | $214,000 | $46,700 | $167,300 |
| 2019 | $1,803 | $209,900 | $46,700 | $163,200 |
| 2018 | $1,524 | $191,000 | $46,700 | $144,300 |
| 2017 | $1,463 | $186,000 | $46,700 | $139,300 |
| 2016 | $1,431 | $184,400 | $46,700 | $137,700 |
| 2014 | $1,249 | $175,700 | $41,900 | $133,800 |
| 2013 | $1,248 | $178,600 | $42,000 | $136,600 |
Agents Affiliated with this Home
-
K
Seller's Agent in 2025
Kara Hinshaw
Key Associates Signature Realty
-
G
Buyer's Agent in 2025
Gretchen Riddle
F.C. TUCKER EMGE
-
T
Seller's Agent in 2014
Tim Ferguson
F.C. TUCKER EMGE
-
D
Buyer's Agent in 2014
Dwann Taylor
ERA FIRST ADVANTAGE REALTY, INC
Map
Source: Indiana Regional MLS
MLS Number: 816931
APN: 87-12-13-302-053.000-019
- 6777 Oak Grove Rd
- 2844 Briarcliff Dr
- 2677 Briarcliff Dr
- 2622 Oak Trail Dr
- 2688 Briarcliff Dr
- 3102 Paradise Cir
- 2433 Lakeridge Dr
- 6511 Venice Dr
- 2843 Alex Ct
- 2333 Old Plank Rd
- 3078 Capstone Ct
- 3091 Limestone Ct
- 2355 Fuquay Rd
- 5741 Brompton Dr
- 7011 Shamrock Cir
- 7377 Castle Hills Dr
- 1988 Waters Ridge Dr
- 7561 Saint Jordan Cir
- 5222 Oak Grove Rd
- 0 Oak Grove Rd Unit 202445907
