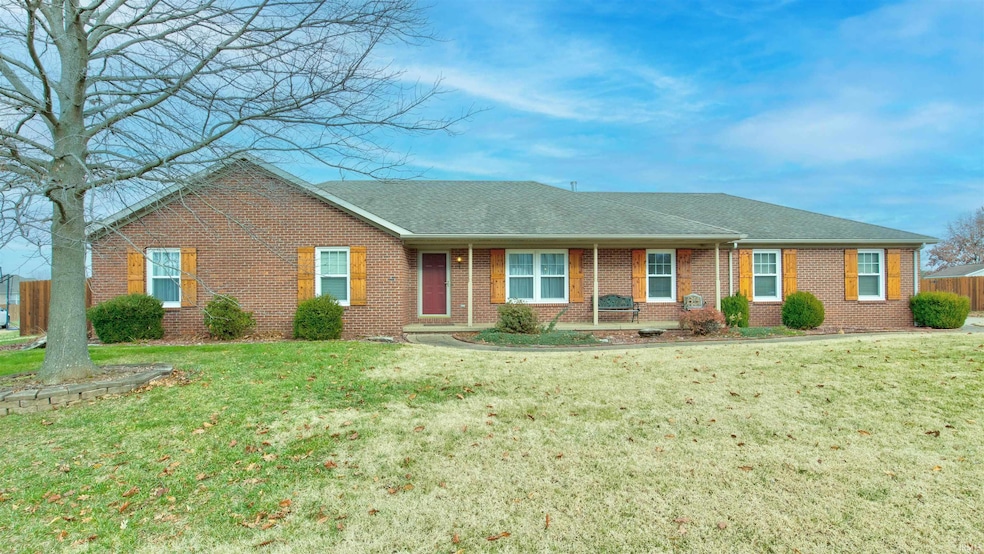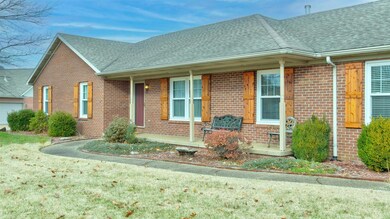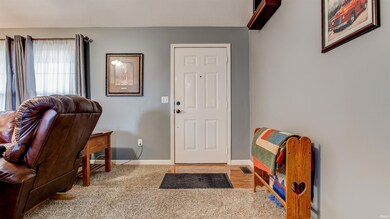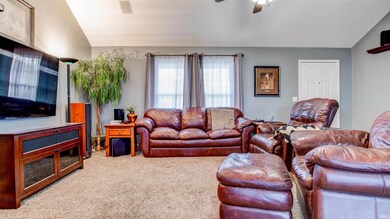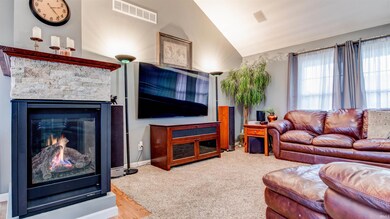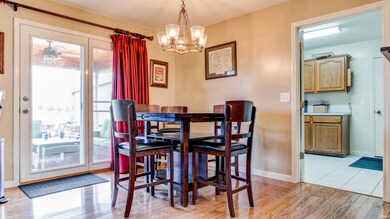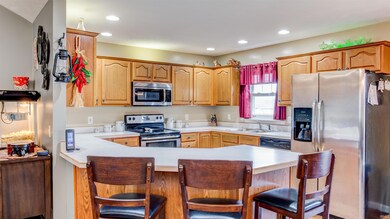
6622 Oak View Ct Newburgh, IN 47630
Highlights
- Spa
- Open Floorplan
- Ranch Style House
- John H. Castle Elementary School Rated A-
- Vaulted Ceiling
- Backs to Open Ground
About This Home
As of March 2025Discover this immaculate one-owner, 4-bedroom, 2-bathroom all-brick ranch nestled on a large cul-de-sac lot in the highly sought-after Oak Grove Subdivision. Designed with a spacious open floor plan, the family room boasts vaulted ceilings and a cozy gas log fireplace, seamlessly flowing into the kitchen—perfect for entertaining. The kitchen features stainless steel appliances and ample space for meal prep and gatherings. The master bedroom includes a large walk-in closet with organizers, ensuring plenty of storage and convenience. Both bathrooms have been thoughtfully updated with modern vanities, adding a fresh, stylish touch. Step outside to enjoy the covered back patio, complete with stone accents and a firepit, ideal for outdoor cookouts and relaxation. The oversized side-load garage offers generous space, measuring an impressive 22.5 x 27.5 feet. This home is a rare find in a fantastic location—don't miss the opportunity to make it yours!
Last Agent to Sell the Property
Key Associates Signature Realty Brokerage Phone: 812-686-3268 Listed on: 12/27/2024
Home Details
Home Type
- Single Family
Est. Annual Taxes
- $2,101
Year Built
- Built in 1999
Lot Details
- 0.52 Acre Lot
- Lot Dimensions are 164 x 168 x 202 x 102
- Backs to Open Ground
- Cul-De-Sac
Parking
- 2 Car Attached Garage
Home Design
- Ranch Style House
- Brick Exterior Construction
- Shingle Roof
Interior Spaces
- Open Floorplan
- Vaulted Ceiling
- Gas Log Fireplace
- Crawl Space
- Laminate Countertops
Flooring
- Wood
- Carpet
- Laminate
- Tile
Bedrooms and Bathrooms
- 4 Bedrooms
- Walk-In Closet
- 2 Full Bathrooms
Outdoor Features
- Spa
- Covered patio or porch
Schools
- Castle Elementary School
- Castle North Middle School
- Castle High School
Additional Features
- Suburban Location
- Forced Air Heating and Cooling System
Community Details
- Oak Grove / Oakgrove Subdivision
Listing and Financial Details
- Assessor Parcel Number 87-12-13-302-053.000-019
Ownership History
Purchase Details
Home Financials for this Owner
Home Financials are based on the most recent Mortgage that was taken out on this home.Purchase Details
Home Financials for this Owner
Home Financials are based on the most recent Mortgage that was taken out on this home.Similar Homes in Newburgh, IN
Home Values in the Area
Average Home Value in this Area
Purchase History
| Date | Type | Sale Price | Title Company |
|---|---|---|---|
| Warranty Deed | -- | None Listed On Document | |
| Warranty Deed | -- | None Available |
Mortgage History
| Date | Status | Loan Amount | Loan Type |
|---|---|---|---|
| Open | $237,675 | New Conventional | |
| Previous Owner | $110,605 | New Conventional | |
| Previous Owner | $154,800 | No Value Available | |
| Previous Owner | $155,700 | New Conventional |
Property History
| Date | Event | Price | Change | Sq Ft Price |
|---|---|---|---|---|
| 03/03/2025 03/03/25 | Sold | $316,900 | +0.6% | $177 / Sq Ft |
| 01/04/2025 01/04/25 | Pending | -- | -- | -- |
| 12/27/2024 12/27/24 | For Sale | $314,900 | +82.0% | $176 / Sq Ft |
| 03/21/2014 03/21/14 | Sold | $173,000 | -3.9% | $96 / Sq Ft |
| 02/26/2014 02/26/14 | Pending | -- | -- | -- |
| 10/03/2013 10/03/13 | For Sale | $180,000 | -- | $100 / Sq Ft |
Tax History Compared to Growth
Tax History
| Year | Tax Paid | Tax Assessment Tax Assessment Total Assessment is a certain percentage of the fair market value that is determined by local assessors to be the total taxable value of land and additions on the property. | Land | Improvement |
|---|---|---|---|---|
| 2024 | $2,060 | $277,900 | $59,500 | $218,400 |
| 2023 | $2,047 | $276,500 | $52,900 | $223,600 |
| 2022 | $2,168 | $277,500 | $52,900 | $224,600 |
| 2021 | $1,867 | $231,100 | $50,800 | $180,300 |
| 2020 | $1,795 | $214,000 | $46,700 | $167,300 |
| 2019 | $1,803 | $209,900 | $46,700 | $163,200 |
| 2018 | $1,524 | $191,000 | $46,700 | $144,300 |
| 2017 | $1,463 | $186,000 | $46,700 | $139,300 |
| 2016 | $1,431 | $184,400 | $46,700 | $137,700 |
| 2014 | $1,249 | $175,700 | $41,900 | $133,800 |
| 2013 | $1,248 | $178,600 | $42,000 | $136,600 |
Agents Affiliated with this Home
-
K
Seller's Agent in 2025
Kara Hinshaw
Key Associates Signature Realty
-
G
Buyer's Agent in 2025
Gretchen Riddle
F.C. TUCKER EMGE
-
T
Seller's Agent in 2014
Tim Ferguson
F.C. TUCKER EMGE
-
D
Buyer's Agent in 2014
Dwann Taylor
ERA FIRST ADVANTAGE REALTY, INC
Map
Source: Indiana Regional MLS
MLS Number: 202448134
APN: 87-12-13-302-053.000-019
- 6777 Oak Grove Rd
- 2844 Briarcliff Dr
- 2677 Briarcliff Dr
- 2622 Oak Trail Dr
- 2688 Briarcliff Dr
- 3102 Paradise Cir
- 2433 Lakeridge Dr
- 6511 Venice Dr
- 2843 Alex Ct
- 2333 Old Plank Rd
- 3078 Capstone Ct
- 3091 Limestone Ct
- 2355 Fuquay Rd
- 5741 Brompton Dr
- 7011 Shamrock Cir
- 7377 Castle Hills Dr
- 1988 Waters Ridge Dr
- 7561 Saint Jordan Cir
- 5222 Oak Grove Rd
- 0 Oak Grove Rd Unit 202445907
