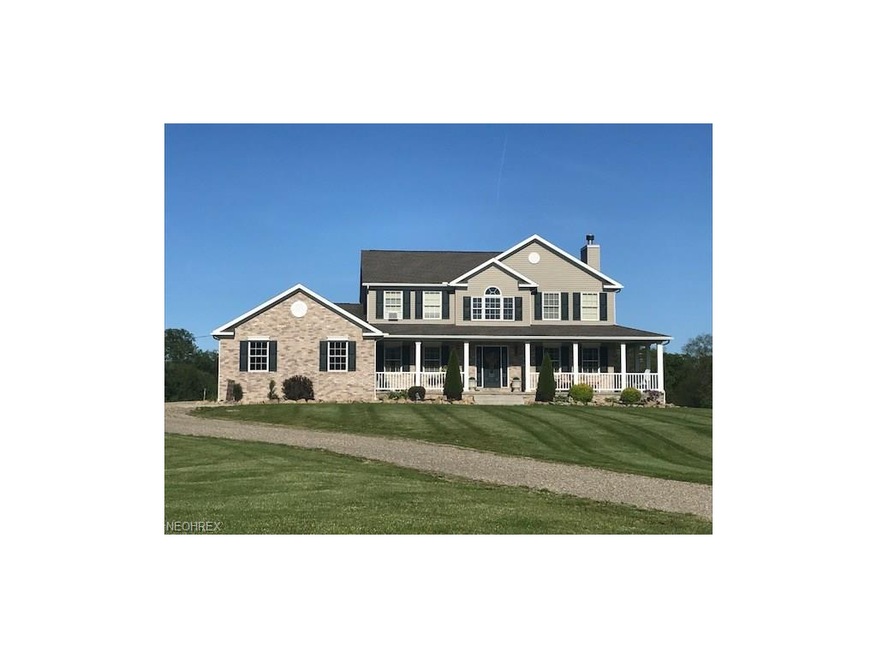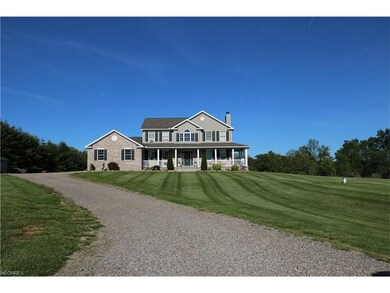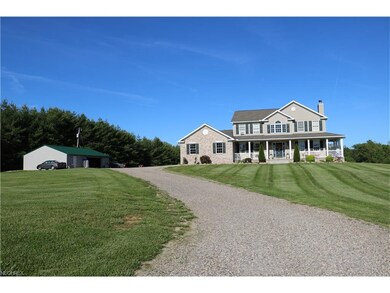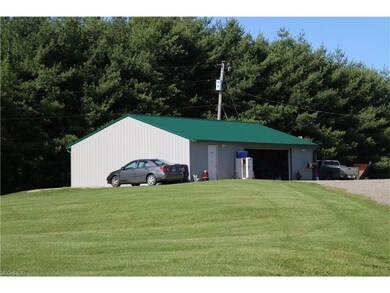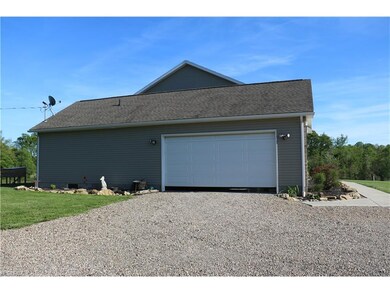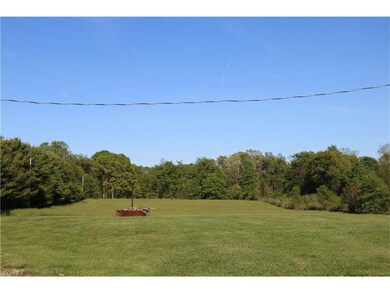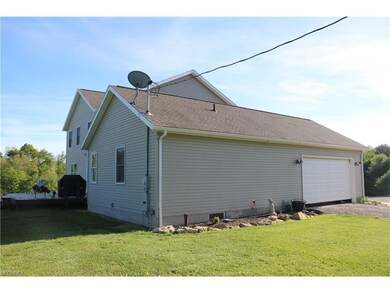
66222 Colts Foot Ln Cambridge, OH 43725
Estimated Value: $259,000 - $419,000
Highlights
- Deck
- 1 Fireplace
- Porch
- Contemporary Architecture
- 4 Car Garage
- Forced Air Heating System
About This Home
As of June 2017Amazingly beautiful inside and out is what you will think when you pull up to this newer home with with all these new items, the home has all new flooring on the main floor, freshly painted interior, nicely decorated, new shutters, all new lighting on the main floor, painted kitchen cabinets, new faucet in kitchen, new concrete sidewalk and steps and been freshly landscaped. The gourmet kitchen has stainless steel appliances with breakfast bar area and slider that leads to a private deck overlooking the 5 acres of prime land. The open layout with eat in kitchen and spacious living room with wood burning fireplace and formal dining and spacious family room, laundry on the 1st floor and there's also a master suite with bath on the main as well. Upstairs there's another master suite with full bath and walk in closet and and 2 more bedrooms with full bath in the hallway. The home has a covered porch, 2 car attached garage and basement and 3-4 car heated detached garage for more storage. Located in EGSD on a paved road and only 1 1/ 2 miles to Salt Fork Lake. There is room for an additional home site on the property with a separate well and septic hook up.
Last Agent to Sell the Property
RE/MAX Real Estate Partners License #425845 Listed on: 05/15/2017

Home Details
Home Type
- Single Family
Est. Annual Taxes
- $3,341
Year Built
- Built in 2008
Lot Details
- Street terminates at a dead end
- Unpaved Streets
Home Design
- Contemporary Architecture
- Asphalt Roof
- Vinyl Construction Material
Interior Spaces
- 2-Story Property
- 1 Fireplace
Kitchen
- Range
- Microwave
- Dishwasher
- Disposal
Bedrooms and Bathrooms
- 4 Bedrooms
Basement
- Partial Basement
- Sump Pump
- Crawl Space
Home Security
- Carbon Monoxide Detectors
- Fire and Smoke Detector
Parking
- 4 Car Garage
- Heated Garage
- Garage Door Opener
Outdoor Features
- Deck
- Porch
Utilities
- Forced Air Heating System
- Heat Pump System
- Well
- Septic Tank
Listing and Financial Details
- Assessor Parcel Number 08-00177.013
Ownership History
Purchase Details
Home Financials for this Owner
Home Financials are based on the most recent Mortgage that was taken out on this home.Purchase Details
Home Financials for this Owner
Home Financials are based on the most recent Mortgage that was taken out on this home.Purchase Details
Home Financials for this Owner
Home Financials are based on the most recent Mortgage that was taken out on this home.Similar Homes in Cambridge, OH
Home Values in the Area
Average Home Value in this Area
Purchase History
| Date | Buyer | Sale Price | Title Company |
|---|---|---|---|
| Lawrence Benjamin J | $285,000 | None Available | |
| Schafer Tracey Lee | $245,000 | Fidelity National Title Ins | |
| Gibson Mark | $143,000 | -- |
Mortgage History
| Date | Status | Borrower | Loan Amount |
|---|---|---|---|
| Open | Lawrence Benjamin J | $120,000 | |
| Open | Lawrence Benjamin J | $228,000 | |
| Previous Owner | Schafaer Tracey Lee | $0 | |
| Previous Owner | Schafer Tracey Lee | $240,562 | |
| Previous Owner | Taylor Jason J | $192,409 | |
| Previous Owner | Gibson Mark | $28,600 | |
| Previous Owner | Gibson Mark | $114,400 |
Property History
| Date | Event | Price | Change | Sq Ft Price |
|---|---|---|---|---|
| 06/21/2017 06/21/17 | Sold | $285,000 | -1.7% | $51 / Sq Ft |
| 05/23/2017 05/23/17 | Pending | -- | -- | -- |
| 05/15/2017 05/15/17 | For Sale | $289,900 | +18.3% | $52 / Sq Ft |
| 09/19/2014 09/19/14 | Sold | $245,000 | -2.0% | $88 / Sq Ft |
| 09/19/2014 09/19/14 | Pending | -- | -- | -- |
| 08/01/2014 08/01/14 | For Sale | $249,900 | -- | $90 / Sq Ft |
Tax History Compared to Growth
Tax History
| Year | Tax Paid | Tax Assessment Tax Assessment Total Assessment is a certain percentage of the fair market value that is determined by local assessors to be the total taxable value of land and additions on the property. | Land | Improvement |
|---|---|---|---|---|
| 2024 | $4,314 | $114,506 | $12,478 | $102,028 |
| 2023 | $4,314 | $96,226 | $10,486 | $85,740 |
| 2022 | $3,849 | $96,220 | $10,490 | $85,730 |
| 2021 | $3,709 | $96,220 | $10,490 | $85,730 |
| 2020 | $3,494 | $91,490 | $8,620 | $82,870 |
| 2019 | $3,455 | $91,490 | $8,620 | $82,870 |
| 2018 | $3,402 | $91,490 | $8,620 | $82,870 |
| 2017 | $3,207 | $79,280 | $7,490 | $71,790 |
| 2016 | $3,185 | $79,280 | $7,490 | $71,790 |
| 2015 | $3,185 | $79,280 | $7,490 | $71,790 |
| 2014 | -- | $70,870 | $5,610 | $65,260 |
| 2013 | $2,727 | $66,460 | $5,610 | $60,850 |
Agents Affiliated with this Home
-
Shawn Marlatt

Seller's Agent in 2017
Shawn Marlatt
RE/MAX
(740) 584-3713
126 Total Sales
-
Monica Fry

Buyer's Agent in 2017
Monica Fry
RE/MAX
(740) 680-0093
89 Total Sales
-

Seller's Agent in 2014
Shirley Casey
Deleted Agent
Map
Source: MLS Now
MLS Number: 3904009
APN: 08-0000177.013
- 65525 Larrick Ridge Rd
- 64575 Falcon Ln
- 10525 Twin Oaks Dr
- 67667 Barrett Hill Rd
- 0 Wintergreen Rd Unit 4269428
- Lot #6 Wintergreen Rd
- 64158 Wintergreen Rd
- 64175-Lot #1 Wintergreen Rd
- 63530 Wintergreen Rd
- 63540 Wintergreen Rd
- 63550 Wintergreen Rd
- 63580 Wintergreen Rd
- 63570 Wintergreen Rd
- 326 Old National Rd
- 63620 Wintergreen Rd
- 63600 Wintergreen Rd
- 63660 Wintergreen Rd
- 63690 Wintergreen Rd
- 63700 Wintergreen Rd
- 63680 Wintergreen Rd
- 66222 Colts Foot Ln
- 66270 Colts Foot Ln
- 66181 Colts Foot Ln
- 12720 Larkspur Ln
- 12721 Larkspur Ln
- 12715 Larkspur Ln
- 12711 Larkspur Ln
- 66097 Endley Rd
- 0 Larkspur Ln
- 66234 Endley Rd
- 66232 Endley Rd
- 66414 Wolfs Den Rd
- 66300 Wolfs Den Rd
- 66160 Wolfs Den Rd
- 12950 Cadiz Rd
- 0 Endley Rd Unit 3129390
- 0 Endley Rd Unit 5102544
- 0 Endley Rd Unit 4269061
- 0 Endley Rd Unit 4251510
- 0 Endley Rd Unit 221001763
