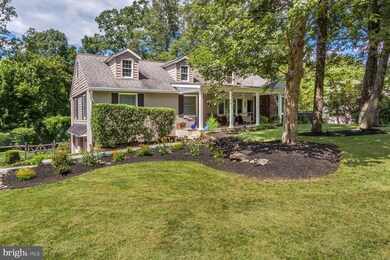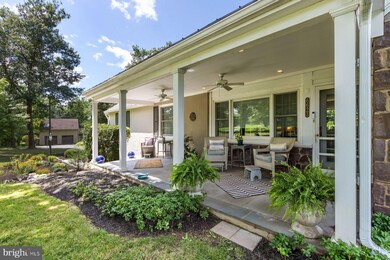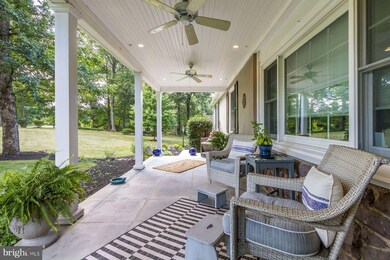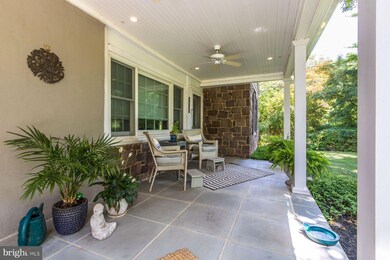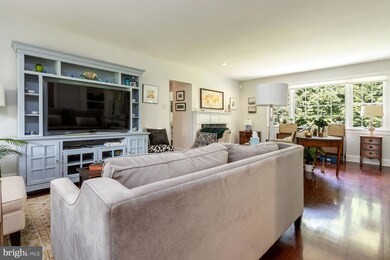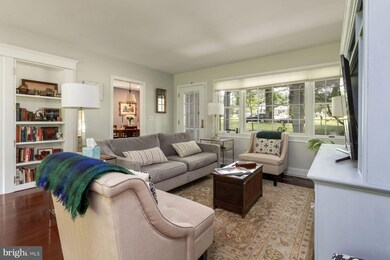
6623 Chapel Rd New Hope, PA 18938
Estimated Value: $717,000 - $906,000
Highlights
- Heated Floors
- Partially Wooded Lot
- Workshop
- New Hope-Solebury Upper Elementary School Rated A
- Rambler Architecture
- No HOA
About This Home
As of September 2023Set back from a quiet, tree-lined road, this charming expandable Cape Cod offers gracious first- floor living, while offering a walk-out lower level, and a dreamy location minutes from downtown New Hope, and Lambertville. Walk through the alluring front porch, or perhaps take a sit for a spell while you enjoy the quiet neighborhood. Through the front door, the living room offers hardwood flooring, a gas fireplace and is open to the updated kitchen. The dining room finishes off the common living space, offering a cozy spot to entertain family and guests. Through a secret entrance behind a living room bookcase, the attic offers an incredible amount of storage space or the potential to expand. Back to the first floor, and down the hallway you will find modernized full bath, two good-sized bedrooms, laundry and a primary suite with its own bathroom, with radiant heat floors. Downstairs, you will find a secondary living area, and office, which has lots of natural light! In addition, the downstairs has workshop space to explore whatever creative projects you are excited about! On this level there is a half bath, and a solid amount of storage space for all of life's necessities. Walk through to the true two car garage with updated, remote openers. Completing this jewel box of a home is a fenced in backyard, with shed, and a charming sitting area to take in the fresh air. In addition to providing space for living your best life, this sweet talker of a home offers a whole house generator for peace of mind, as well as alarm system. Words fail to describe the serenity and ease of use this property offers. See for yourself what easy living in New Hope looks like.
Last Agent to Sell the Property
Kurfiss Sotheby's International Realty License #RS329277 Listed on: 08/01/2023
Home Details
Home Type
- Single Family
Est. Annual Taxes
- $5,826
Year Built
- Built in 1953
Lot Details
- 0.61 Acre Lot
- Back Yard Fenced
- Partially Wooded Lot
- Backs to Trees or Woods
- Property is in very good condition
- Property is zoned R1
Parking
- 2 Car Attached Garage
- 2 Driveway Spaces
- Basement Garage
Home Design
- Rambler Architecture
- Block Foundation
- Frame Construction
- Asphalt Roof
- Stone Siding
- Masonry
Interior Spaces
- 1,460 Sq Ft Home
- Property has 2 Levels
- Gas Fireplace
- Laundry on main level
Flooring
- Engineered Wood
- Heated Floors
- Stone
- Concrete
Bedrooms and Bathrooms
- 3 Main Level Bedrooms
Partially Finished Basement
- Interior and Exterior Basement Entry
- Workshop
- Basement with some natural light
Accessible Home Design
- Level Entry For Accessibility
Utilities
- Forced Air Heating and Cooling System
- Heating System Uses Oil
- Well
- Electric Water Heater
- On Site Septic
- Cable TV Available
Community Details
- No Home Owners Association
Listing and Financial Details
- Tax Lot 002
- Assessor Parcel Number 41-029-002
Ownership History
Purchase Details
Home Financials for this Owner
Home Financials are based on the most recent Mortgage that was taken out on this home.Purchase Details
Home Financials for this Owner
Home Financials are based on the most recent Mortgage that was taken out on this home.Purchase Details
Home Financials for this Owner
Home Financials are based on the most recent Mortgage that was taken out on this home.Purchase Details
Home Financials for this Owner
Home Financials are based on the most recent Mortgage that was taken out on this home.Purchase Details
Home Financials for this Owner
Home Financials are based on the most recent Mortgage that was taken out on this home.Similar Homes in New Hope, PA
Home Values in the Area
Average Home Value in this Area
Purchase History
| Date | Buyer | Sale Price | Title Company |
|---|---|---|---|
| Steven J Schimmel Revocable Living Trust | $775,000 | Trident Land Transfer | |
| Martha L Hicks Revocable Trust | $550,000 | Colonial Title Llc | |
| Evans William H | -- | None Available | |
| Evans William H | $367,000 | None Available | |
| Montagna Joann | -- | -- |
Mortgage History
| Date | Status | Borrower | Loan Amount |
|---|---|---|---|
| Previous Owner | Martha L Hicks Revocable Trust | $440,000 | |
| Previous Owner | Eavans William H | $430,000 | |
| Previous Owner | Evans William H | $179,909 | |
| Previous Owner | Evans William H | $200,000 | |
| Previous Owner | Montagna Joann | $176,400 | |
| Previous Owner | Montagna Joann | $170,000 |
Property History
| Date | Event | Price | Change | Sq Ft Price |
|---|---|---|---|---|
| 09/12/2023 09/12/23 | Sold | $775,000 | +5.4% | $531 / Sq Ft |
| 08/06/2023 08/06/23 | Pending | -- | -- | -- |
| 08/01/2023 08/01/23 | For Sale | $735,000 | +33.6% | $503 / Sq Ft |
| 03/02/2018 03/02/18 | Sold | $550,000 | -4.3% | $377 / Sq Ft |
| 01/27/2018 01/27/18 | Pending | -- | -- | -- |
| 12/11/2017 12/11/17 | For Sale | $575,000 | +56.7% | $394 / Sq Ft |
| 08/22/2013 08/22/13 | Sold | $367,000 | -2.1% | $251 / Sq Ft |
| 07/17/2013 07/17/13 | Pending | -- | -- | -- |
| 05/10/2013 05/10/13 | For Sale | $374,900 | -- | $257 / Sq Ft |
Tax History Compared to Growth
Tax History
| Year | Tax Paid | Tax Assessment Tax Assessment Total Assessment is a certain percentage of the fair market value that is determined by local assessors to be the total taxable value of land and additions on the property. | Land | Improvement |
|---|---|---|---|---|
| 2024 | $5,979 | $36,530 | $12,360 | $24,170 |
| 2023 | $5,826 | $36,530 | $12,360 | $24,170 |
| 2022 | $5,787 | $36,530 | $12,360 | $24,170 |
| 2021 | $5,672 | $36,530 | $12,360 | $24,170 |
| 2020 | $5,538 | $36,530 | $12,360 | $24,170 |
| 2019 | $5,417 | $36,530 | $12,360 | $24,170 |
| 2018 | $5,297 | $36,530 | $12,360 | $24,170 |
| 2017 | $5,094 | $36,530 | $12,360 | $24,170 |
| 2016 | $5,094 | $36,530 | $12,360 | $24,170 |
| 2015 | -- | $35,600 | $12,360 | $23,240 |
| 2014 | -- | $35,600 | $12,360 | $23,240 |
Agents Affiliated with this Home
-
Amelie Escher

Seller's Agent in 2023
Amelie Escher
Kurfiss Sotheby's International Realty
(609) 937-0479
7 in this area
32 Total Sales
-
Dee Dee Bowman

Buyer's Agent in 2023
Dee Dee Bowman
BHHS Fox & Roach
(215) 915-4530
20 in this area
39 Total Sales
-
Stefan Dahlmark

Seller's Agent in 2018
Stefan Dahlmark
Kurfiss Sotheby's International Realty
(215) 794-3227
29 in this area
70 Total Sales
-
Thomas Hora
T
Seller Co-Listing Agent in 2018
Thomas Hora
Kurfiss Sotheby's International Realty
(215) 287-7070
15 in this area
23 Total Sales
-
F
Seller's Agent in 2013
FERNANDA M. HERMO
Coldwell Banker Hearthside-Lahaska
-
P
Seller Co-Listing Agent in 2013
PAULA WOODS
Coldwell Banker Hearthside-Lahaska
Map
Source: Bright MLS
MLS Number: PABU2054494
APN: 41-029-002
- 82 Parkside Dr
- 87 Sunset Dr
- 319 Fieldstone Dr
- 302 Weston Ln Unit 23
- 99 Greenbrook Ct
- 611 Weymouth Ct Unit 48
- 59 Hagan Dr
- 801 Breckinridge Ct Unit 92
- 855 Breckinridge Ct Unit 118
- 32 Creek Run
- 6 Riverstone Cir
- 62 Old York Rd
- 11 Ingham Way Unit G11
- 4 Ingham Way
- 230 Bobwhite Rd
- 216 S Sugan Rd
- 7043 Phillips Mill Rd
- 6633 School Ln
- 91 Hermitage Dr Unit T1
- 266 N Main St
- 6623 Chapel Rd
- 6631 Chapel Rd
- 6619 Chapel Rd
- 6615 Chapel Rd
- 6646 Chapel Rd
- 6638 Chapel Rd
- 6643 Chapel Rd
- 6609 Chapel Rd
- 6603 Chapel Rd
- 6622 Chapel Rd
- 6656 Chapel Rd
- 6610 Chapel Rd Unit B
- 6610 Chapel Rd
- 100 Sunset Dr
- 102 Sunset Dr
- 2650 N Sugan Rd
- 2606 N Sugan Rd
- 104 Sunset Dr
- 6602 Chapel Rd
- 98 Sunset Dr

