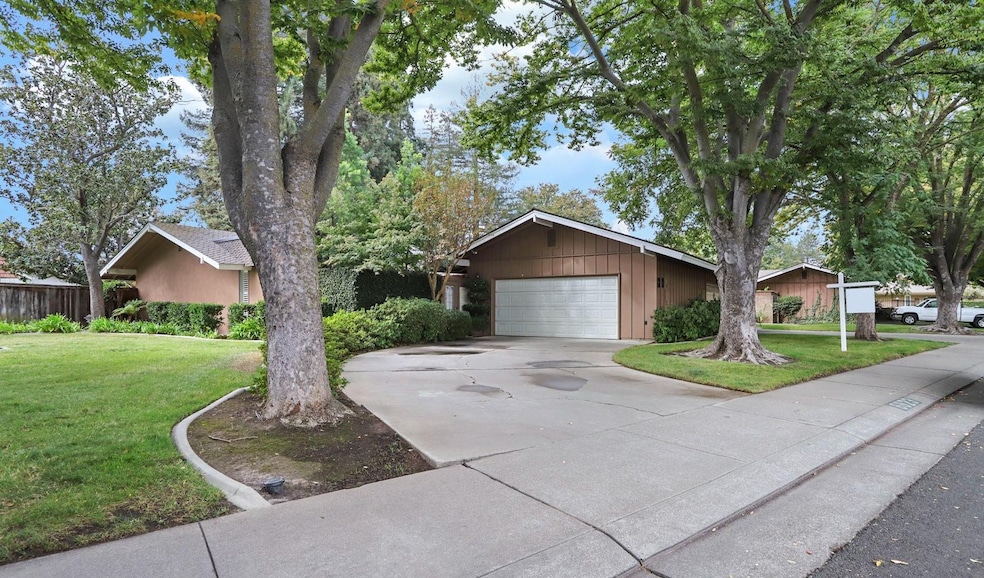
$399,950
- 2 Beds
- 2 Baths
- 1,645 Sq Ft
- 6713 Embarcadero Dr
- Unit 29
- Stockton, CA
Why live at 6713 Embarcadero Dr #29? There are many reasons... One, there is an ASSUMABLE VA loan at a 3.75% interest rate (no, you don't have to be a Veteran to get this great deal). Two, the stunning views and wildlife will keep you relaxed and enjoying your home morning through evening. Three, location, location, location! Within one mile, there is I-5, Marina Marketplace, Starbucks, gas and
Krystal Jeanne HOMWRX
