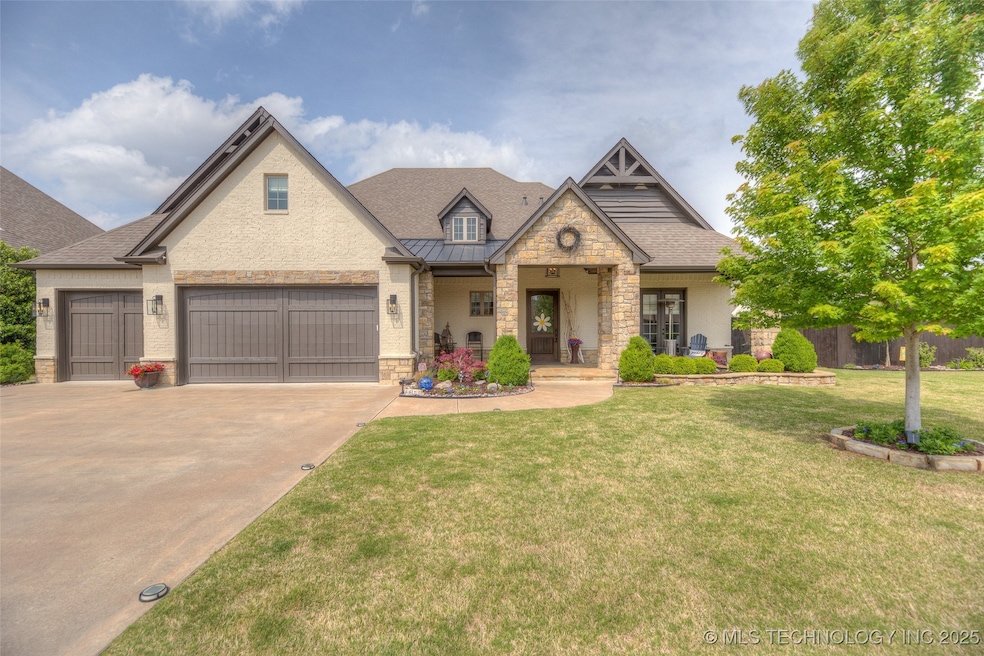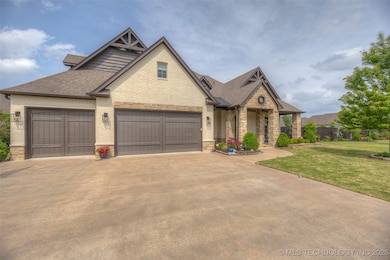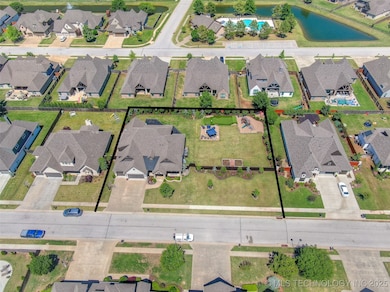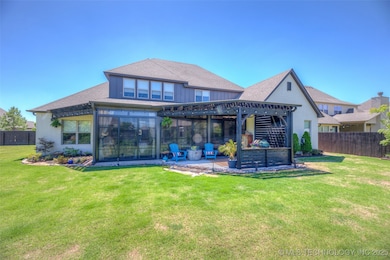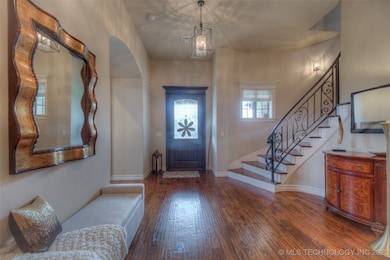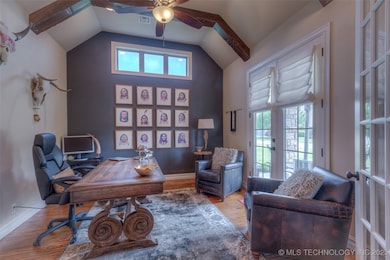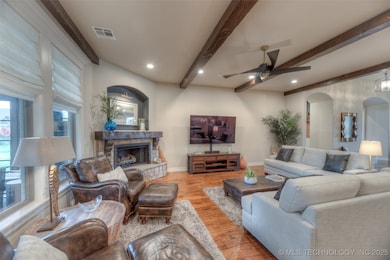
6623 E 134th Place S Bixby, OK 74008
North Bixby NeighborhoodEstimated payment $5,783/month
Highlights
- Safe Room
- Gated Community
- Mature Trees
- Bixby North Elementary Rated A
- 0.51 Acre Lot
- Clubhouse
About This Home
Welcome to the exceptional home you’ve been searching for—offering custom features rarely found in new or existing builds. This beautifully updated 4-bedroom, 3 full/2 half bath home includes 3 living areas, a large entertainment room, and a full mini kitchen with a sink, ice maker, refrigerator, and walk-in closet—perfect for entertaining.An adjacent, fully joined lot is also available for purchase offering your own private retreat with a personal putting green, resort-style firepit, custom playset, raised garden beds, a covered grilling area, and lush landscaping.Inside, enjoy high-end finishes throughout: new paint inside and out, updated kitchen with Bosch appliances and granite counters, a new dry bar, extra large panty, custom cabinetry, new carpet, modern fireplaces, newly added upstairs half bath, and a large stunning 4-seasons sunroom with gas fireplace. The 3-car garage features epoxy flooring, heating, and storage.Set in a gorgeous gated community with a community pool, 5 ponds, walking trails and Bixby School District—this home is truly one-of-a-kind.This home must be seen in person, the photos simply cannot capture all of the features, beauty and craftsmanship—schedule your tour today!
Home Details
Home Type
- Single Family
Est. Annual Taxes
- $9,230
Year Built
- Built in 2014
Lot Details
- 0.51 Acre Lot
- South Facing Home
- Privacy Fence
- Landscaped
- Sprinkler System
- Mature Trees
- Additional Land
HOA Fees
- $121 Monthly HOA Fees
Parking
- 3 Car Attached Garage
- Parking Storage or Cabinetry
- Workshop in Garage
Home Design
- Brick Exterior Construction
- Slab Foundation
- Wood Frame Construction
- Fiberglass Roof
- HardiePlank Type
- Asphalt
- Stone
Interior Spaces
- 5,170 Sq Ft Home
- Wet Bar
- Wired For Data
- Dry Bar
- Vaulted Ceiling
- Ceiling Fan
- 4 Fireplaces
- Self Contained Fireplace Unit Or Insert
- Gas Log Fireplace
- Vinyl Clad Windows
- Insulated Doors
- Attic
Kitchen
- Built-In Convection Oven
- Cooktop
- Microwave
- Ice Maker
- Dishwasher
- Wine Refrigerator
- Granite Countertops
- Disposal
Flooring
- Wood
- Carpet
- Tile
Bedrooms and Bathrooms
- 4 Bedrooms
Laundry
- Dryer
- Washer
Home Security
- Safe Room
- Security System Owned
- Fire and Smoke Detector
Eco-Friendly Details
- Energy-Efficient Insulation
- Energy-Efficient Doors
- Ventilation
Outdoor Features
- Enclosed patio or porch
- Outdoor Fireplace
- Fire Pit
- Exterior Lighting
- Pergola
- Rain Gutters
Schools
- North Elementary School
- Bixby Middle School
- Bixby High School
Utilities
- Zoned Heating and Cooling
- Multiple Heating Units
- Heating System Uses Gas
- Programmable Thermostat
- Tankless Water Heater
- High Speed Internet
- Phone Available
- Cable TV Available
Community Details
Overview
- Rivers Edge Subdivision
Recreation
- Community Pool
- Hiking Trails
Additional Features
- Clubhouse
- Gated Community
Map
Home Values in the Area
Average Home Value in this Area
Tax History
| Year | Tax Paid | Tax Assessment Tax Assessment Total Assessment is a certain percentage of the fair market value that is determined by local assessors to be the total taxable value of land and additions on the property. | Land | Improvement |
|---|---|---|---|---|
| 2024 | $9,394 | $68,521 | $10,842 | $57,679 |
| 2023 | $9,394 | $68,146 | $11,000 | $57,146 |
| 2022 | $9,575 | $68,145 | $11,000 | $57,145 |
| 2021 | $7,814 | $59,500 | $10,818 | $48,682 |
| 2020 | $7,864 | $59,500 | $10,818 | $48,682 |
| 2019 | $7,893 | $59,500 | $10,818 | $48,682 |
| 2018 | $3,190 | $24,272 | $8,630 | $15,642 |
| 2017 | $3,019 | $23,116 | $8,219 | $14,897 |
| 2016 | $2,840 | $22,016 | $15 | $0 |
| 2015 | $2 | $760 | $760 | $0 |
| 2014 | $2 | $760 | $760 | $0 |
Property History
| Date | Event | Price | Change | Sq Ft Price |
|---|---|---|---|---|
| 06/09/2025 06/09/25 | For Sale | $875,000 | +41.2% | $169 / Sq Ft |
| 09/01/2021 09/01/21 | Sold | $619,500 | -1.6% | $135 / Sq Ft |
| 07/06/2021 07/06/21 | Pending | -- | -- | -- |
| 07/06/2021 07/06/21 | For Sale | $629,500 | +14.5% | $138 / Sq Ft |
| 06/14/2018 06/14/18 | Sold | $550,000 | -2.7% | $120 / Sq Ft |
| 02/14/2018 02/14/18 | Pending | -- | -- | -- |
| 02/14/2018 02/14/18 | For Sale | $565,000 | -- | $123 / Sq Ft |
Purchase History
| Date | Type | Sale Price | Title Company |
|---|---|---|---|
| Warranty Deed | $619,500 | Apex Ttl & Closing Serviecs | |
| Warranty Deed | $550,000 | Firstitle & Abstract Svcs Ll | |
| Warranty Deed | $90,000 | None Available |
Mortgage History
| Date | Status | Loan Amount | Loan Type |
|---|---|---|---|
| Open | $330,000 | New Conventional | |
| Previous Owner | $200,000 | New Conventional |
Similar Homes in Bixby, OK
Source: MLS Technology
MLS Number: 2520239
APN: 57967-73-11-28470
- 13234 S 68th Ave E
- 6723 E 131st Place S
- 13151 S 72nd Ave E
- 13119 S 72nd Place E
- 12741 S Oxford Ave
- 7504 E 133rd Place S
- 6717 E 128th St S
- 7505 E 133rd Place S Unit 217
- 5918 E 128th St S
- 12762 S 66th Ave E
- 7040 E 127th St S
- 6810 E 127th St S
- 6005 E 128th St S
- 12683 S 67th Ave E
- 12715 S Maplewood Ave
- 5918 E 127th Place S
- 12643 S 67th Ave E
- 7882 E 132nd Place S
- 6005 E 127th Place S
- 5835 E 139th St S
