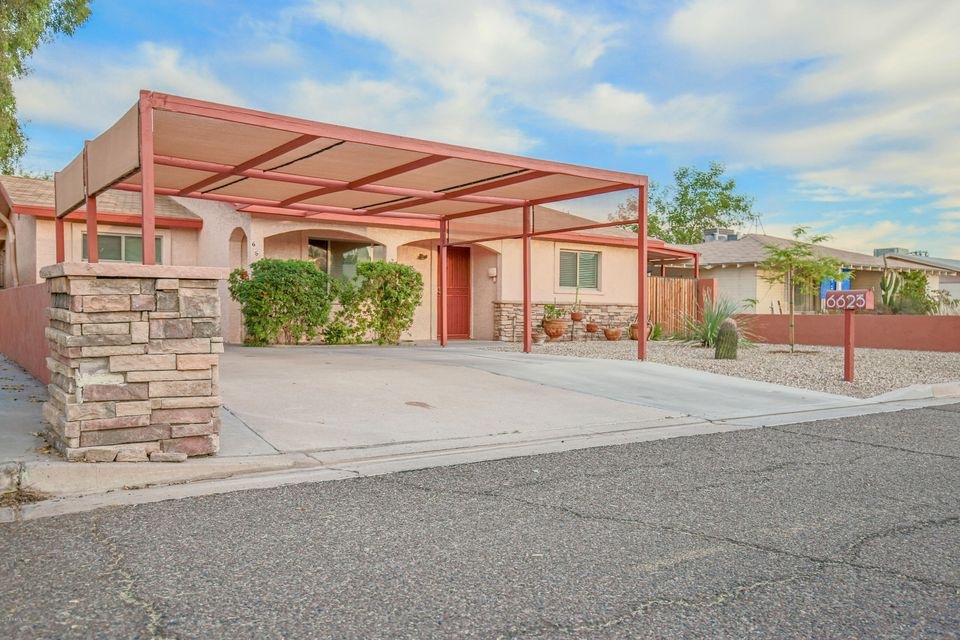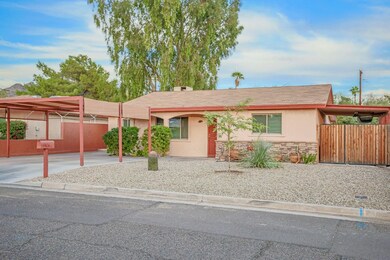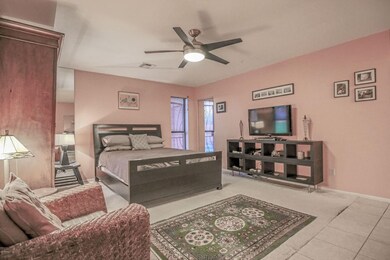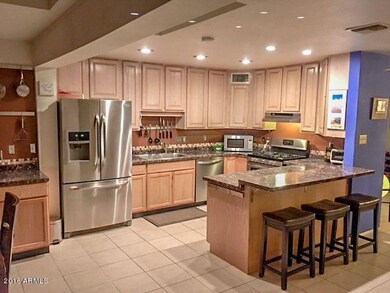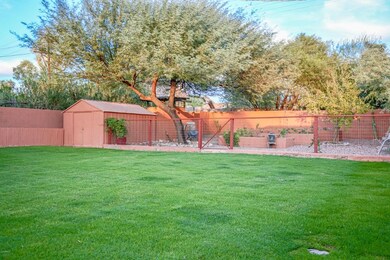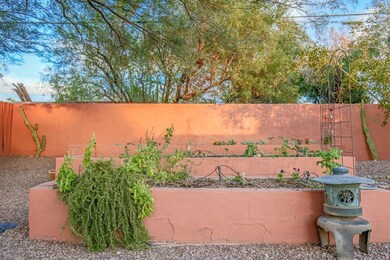
6623 N 19th St Phoenix, AZ 85016
Camelback East Village NeighborhoodHighlights
- RV Gated
- City Lights View
- Santa Barbara Architecture
- Madison Heights Elementary School Rated A-
- Two Primary Bathrooms
- Hydromassage or Jetted Bathtub
About This Home
As of August 2017THIS MUCH HOME IN THIS AREA IS UNHEARD OF! PRICE IMPROVED! HOME HAS BEEN UPDATED WITH TILE IN ALL THE TRAFFIC AREAS AND CARPET IN THE BEDROOMS. THIS WONDERFUL HOME BOASTS FOUR VERY LARGE BEDROOMS (THE MASTER IS A MONSTER WITH TWO HUGE WALK-IN CLOSETS). ENJOY RESTFUL SOAKS IN YOUR GIGANTIC JETTED TUB. GOURMET KITCHEN COMPLETE WITH STAINLESS STEEL GAS STOVE/RANGE, MATCHING STAINLESS DISHWASHER AND STAINLESS REFRIGERATOR. ENJOY YOUR AMAZING VIEWS OF SQUAW PEAK FROM YOUR HUGE COVERED PATIO/LARGE BACKYARD. HUGE GRASSY BACKYARD IS LIKE A PARK COMPLETE WITH RAISED PLANTING BEDS. YOU CAN NOT BEAT THE AREA. THE VALLEYS BEST DINING IS ALL WITHIN MINUTES! WALKING DISTANCE TO GRANADA PARK (LAKES AND TENNIS COURTS) AND PIESTEWA PEAK. HOME HAS RECENTLY HAD FULL EXTERIOR PAINT.
Last Agent to Sell the Property
RE/MAX Desert Showcase Brokerage Phone: (602) 363-7653 License #SA516312000 Listed on: 10/31/2016

Co-Listed By
RE/MAX Desert Showcase Brokerage Phone: (602) 363-7653 License #SA651583000
Home Details
Home Type
- Single Family
Est. Annual Taxes
- $2,958
Year Built
- Built in 1973
Lot Details
- 9,690 Sq Ft Lot
- Desert faces the front of the property
- Cul-De-Sac
- Block Wall Fence
- Front and Back Yard Sprinklers
- Grass Covered Lot
Property Views
- City Lights
- Mountain
Home Design
- Santa Barbara Architecture
- Wood Frame Construction
- Composition Roof
- Stucco
Interior Spaces
- 2,260 Sq Ft Home
- 1-Story Property
- Ceiling Fan
- Double Pane Windows
Kitchen
- Eat-In Kitchen
- Breakfast Bar
- Gas Cooktop
- Kitchen Island
- Granite Countertops
Flooring
- Carpet
- Tile
Bedrooms and Bathrooms
- 4 Bedrooms
- Remodeled Bathroom
- Two Primary Bathrooms
- Primary Bathroom is a Full Bathroom
- 2 Bathrooms
- Dual Vanity Sinks in Primary Bathroom
- Hydromassage or Jetted Bathtub
Parking
- 2 Carport Spaces
- Side or Rear Entrance to Parking
- RV Gated
Outdoor Features
- Covered Patio or Porch
- Outdoor Storage
- Playground
Schools
- Madison Heights Elementary School
- Madison #1 Middle School
- Camelback High School
Utilities
- Refrigerated Cooling System
- Refrigerated and Evaporative Cooling System
- Evaporated cooling system
- Zoned Heating
- Heating System Uses Natural Gas
- High-Efficiency Water Heater
- Septic Tank
- High Speed Internet
- Cable TV Available
Listing and Financial Details
- Home warranty included in the sale of the property
- Tax Lot 13
- Assessor Parcel Number 164-36-052
Community Details
Overview
- No Home Owners Association
- Association fees include no fees
- Silva Terrace Subdivision, Madison Schools Floorplan
Recreation
- Tennis Courts
- Community Playground
- Bike Trail
Ownership History
Purchase Details
Home Financials for this Owner
Home Financials are based on the most recent Mortgage that was taken out on this home.Purchase Details
Home Financials for this Owner
Home Financials are based on the most recent Mortgage that was taken out on this home.Purchase Details
Home Financials for this Owner
Home Financials are based on the most recent Mortgage that was taken out on this home.Purchase Details
Home Financials for this Owner
Home Financials are based on the most recent Mortgage that was taken out on this home.Purchase Details
Purchase Details
Similar Homes in Phoenix, AZ
Home Values in the Area
Average Home Value in this Area
Purchase History
| Date | Type | Sale Price | Title Company |
|---|---|---|---|
| Interfamily Deed Transfer | -- | Driggs Title Agency Inc | |
| Interfamily Deed Transfer | -- | Driggs Title Agency Inc | |
| Warranty Deed | $331,000 | Lawyers Title Of Arizona Inc | |
| Warranty Deed | $256,250 | Equity Title Agency Inc | |
| Warranty Deed | $227,200 | Commonwealth Title | |
| Interfamily Deed Transfer | -- | -- | |
| Interfamily Deed Transfer | -- | -- | |
| Warranty Deed | $152,000 | -- |
Mortgage History
| Date | Status | Loan Amount | Loan Type |
|---|---|---|---|
| Open | $309,000 | New Conventional | |
| Closed | $310,000 | New Conventional | |
| Previous Owner | $314,450 | New Conventional | |
| Previous Owner | $260,000 | New Conventional | |
| Previous Owner | $256,000 | New Conventional | |
| Previous Owner | $236,500 | New Conventional | |
| Previous Owner | $244,000 | New Conventional | |
| Previous Owner | $30,450 | Credit Line Revolving | |
| Previous Owner | $80,000 | Credit Line Revolving | |
| Previous Owner | $181,760 | Purchase Money Mortgage | |
| Closed | $34,080 | No Value Available |
Property History
| Date | Event | Price | Change | Sq Ft Price |
|---|---|---|---|---|
| 01/27/2024 01/27/24 | Rented | $2,500 | 0.0% | -- |
| 01/13/2024 01/13/24 | Under Contract | -- | -- | -- |
| 01/03/2024 01/03/24 | For Rent | $2,500 | 0.0% | -- |
| 01/03/2024 01/03/24 | Off Market | $2,500 | -- | -- |
| 12/15/2022 12/15/22 | Rented | $2,500 | 0.0% | -- |
| 12/01/2022 12/01/22 | For Rent | $2,500 | 0.0% | -- |
| 08/23/2017 08/23/17 | Sold | $331,000 | -1.2% | $146 / Sq Ft |
| 06/22/2017 06/22/17 | Pending | -- | -- | -- |
| 06/15/2017 06/15/17 | Price Changed | $334,990 | -1.5% | $148 / Sq Ft |
| 05/24/2017 05/24/17 | Price Changed | $339,990 | -2.9% | $150 / Sq Ft |
| 03/14/2017 03/14/17 | Price Changed | $350,000 | -6.7% | $155 / Sq Ft |
| 02/19/2017 02/19/17 | Price Changed | $375,000 | -1.3% | $166 / Sq Ft |
| 12/31/2016 12/31/16 | Price Changed | $379,900 | -2.6% | $168 / Sq Ft |
| 11/23/2016 11/23/16 | Price Changed | $389,900 | -2.5% | $173 / Sq Ft |
| 10/31/2016 10/31/16 | For Sale | $399,900 | -- | $177 / Sq Ft |
Tax History Compared to Growth
Tax History
| Year | Tax Paid | Tax Assessment Tax Assessment Total Assessment is a certain percentage of the fair market value that is determined by local assessors to be the total taxable value of land and additions on the property. | Land | Improvement |
|---|---|---|---|---|
| 2025 | $4,102 | $33,027 | -- | -- |
| 2024 | $3,496 | $31,454 | -- | -- |
| 2023 | $3,496 | $52,620 | $10,520 | $42,100 |
| 2022 | $3,384 | $39,710 | $7,940 | $31,770 |
| 2021 | $3,453 | $39,220 | $7,840 | $31,380 |
| 2020 | $3,397 | $36,760 | $7,350 | $29,410 |
| 2019 | $3,320 | $35,410 | $7,080 | $28,330 |
| 2018 | $3,233 | $31,610 | $6,320 | $25,290 |
| 2017 | $3,069 | $29,920 | $5,980 | $23,940 |
| 2016 | $2,958 | $28,380 | $5,670 | $22,710 |
| 2015 | $2,752 | $25,870 | $5,170 | $20,700 |
Agents Affiliated with this Home
-
Gilbert Benitez
G
Seller's Agent in 2024
Gilbert Benitez
My Home Group Real Estate
(623) 628-1111
1 in this area
61 Total Sales
-
Norma Benitez

Seller Co-Listing Agent in 2024
Norma Benitez
My Home Group Real Estate
(602) 332-1819
77 Total Sales
-
David Fuller

Seller's Agent in 2017
David Fuller
RE/MAX
(602) 363-7653
9 in this area
267 Total Sales
-
Nicole Dudley

Seller Co-Listing Agent in 2017
Nicole Dudley
RE/MAX
(623) 205-0237
8 in this area
259 Total Sales
-
Jeanette Hofeling

Buyer's Agent in 2017
Jeanette Hofeling
Iconic Realty PA
(480) 225-6188
5 Total Sales
Map
Source: Arizona Regional Multiple Listing Service (ARMLS)
MLS Number: 5518884
APN: 164-36-052
- 1850 E Maryland Ave Unit 18
- 1850 E Maryland Ave Unit 63
- 1901 E Flynn Ln
- 1931 E Flynn Ln
- 6629 N Majorca Way E
- 6739 N 16th St Unit 14
- 6739 N 16th St Unit 17
- 1620 E Ocotillo Rd
- 6295 N 20th St
- 2234 E Lawrence Rd
- 1632 E Maryland Ave
- 6534 N 16th Place
- 6434 N 17th St
- 1555 E Ocotillo Rd Unit 9
- 1555 E Ocotillo Rd Unit 16
- 6717 N 15th Place
- 1830 E Palmaire Ave
- 1606 E Cactus Wren Dr
- 6827 N 14th Place
- 6240 N 16th St Unit 45
