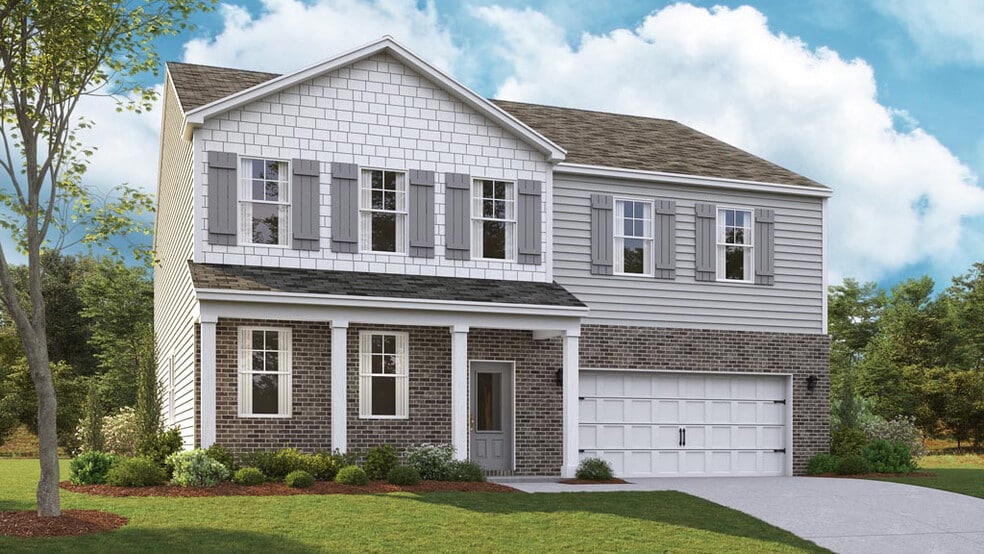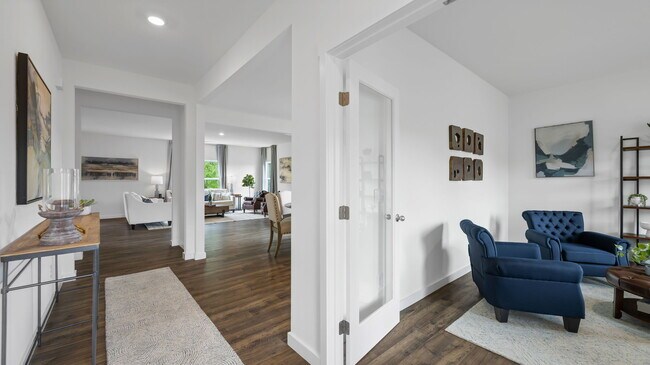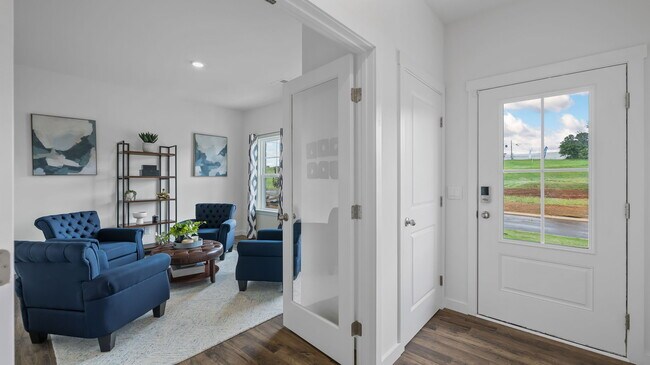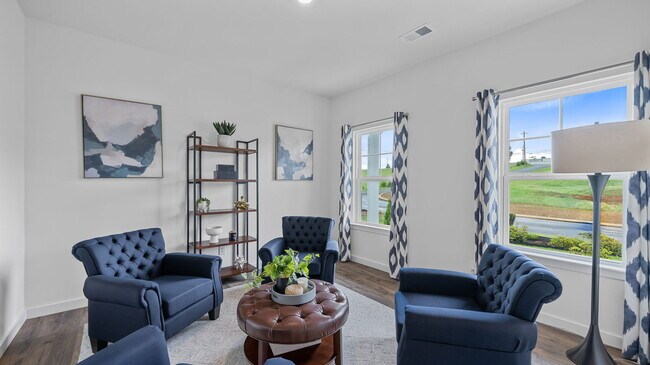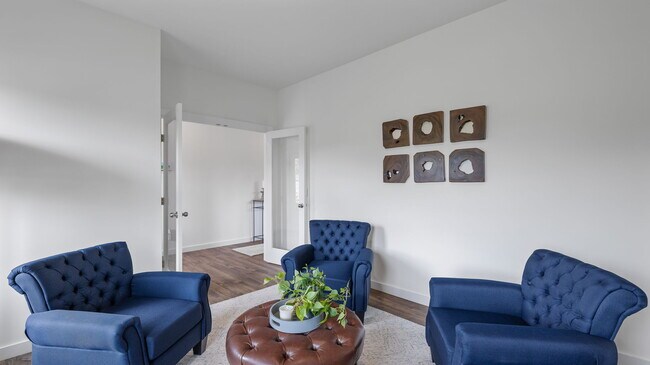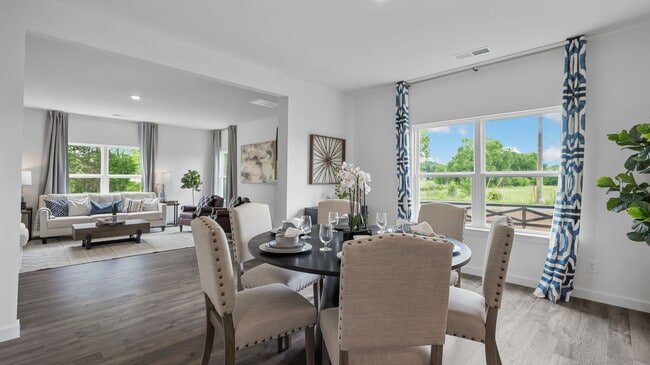
6623 Prickly Loop Ooltewah, TN 37363
Sweet BriarEstimated payment $2,742/month
Highlights
- New Construction
- Community Pool
- Laundry Room
- Ooltewah Elementary School Rated A-
- Community Gazebo
About This Home
The Richland model is an exquisite and spacious floorplan available at 6623 Prickly Loop at Sweet Briar in Ooltewah. The main level features an expansive open concept living, dining, and kitchen area. The kitchen has an eat-in design, equipped with a pantry and a countertop seating island. The space overlooks a patio, making it an ideal home for hosting guests. Additionally, the main level has a powder room and a flex room that could function as an office or extra living space. Upstairs, there is a loft, four comfortable bedrooms, and three full bathrooms. The primary bedroom boasts a large walk-in closet and a private bathroom, and there is a laundry room upstairs for added convenience. Contact us today for more information on this stunning and spacious home! *D.R. Horton is an Equal Housing Opportunity Builder. Home and community information, including pricing, included features, terms, availability and amenities, are subject to change and prior sale at any time without notice or obligation. Pictures, photographs, colors, features, and sizes are for illustration purposes only and will vary from the homes as built. Images may contain virtual staging.
Home Details
Home Type
- Single Family
Parking
- 2 Car Garage
Home Design
- New Construction
Interior Spaces
- 2-Story Property
- Laundry Room
Bedrooms and Bathrooms
- 4 Bedrooms
Community Details
Recreation
- Community Pool
Additional Features
- Property has a Home Owners Association
- Community Gazebo
Matterport 3D Tour
Map
Move In Ready Homes with Richland Plan
Other Move In Ready Homes in Sweet Briar
About the Builder
- Sweet Briar
- James Creek - Townhomes
- James Creek
- 8764 Streamside Dr
- 0 Mountain Lake Dr Unit 1504807
- 6417 Ooltewah Georgetown Rd
- 8296 Coldwater Ct
- 8502 Blanche Rd
- 5831 Hunter Rd
- 7219 Flagstone Dr
- Bainbridge
- 8245 Shrewsbury Ln
- 8257 Shrewsbury Ln
- 8263 Shrewsbury Ln
- 8272 Shrewsbury Ln
- 8305 Shrewsbury Ln
- 8298 Shrewsbury Ln
- 7118 Flagstone Dr
- 7215 Flagstone Dr
- 8306 Shrewsbury Ln
