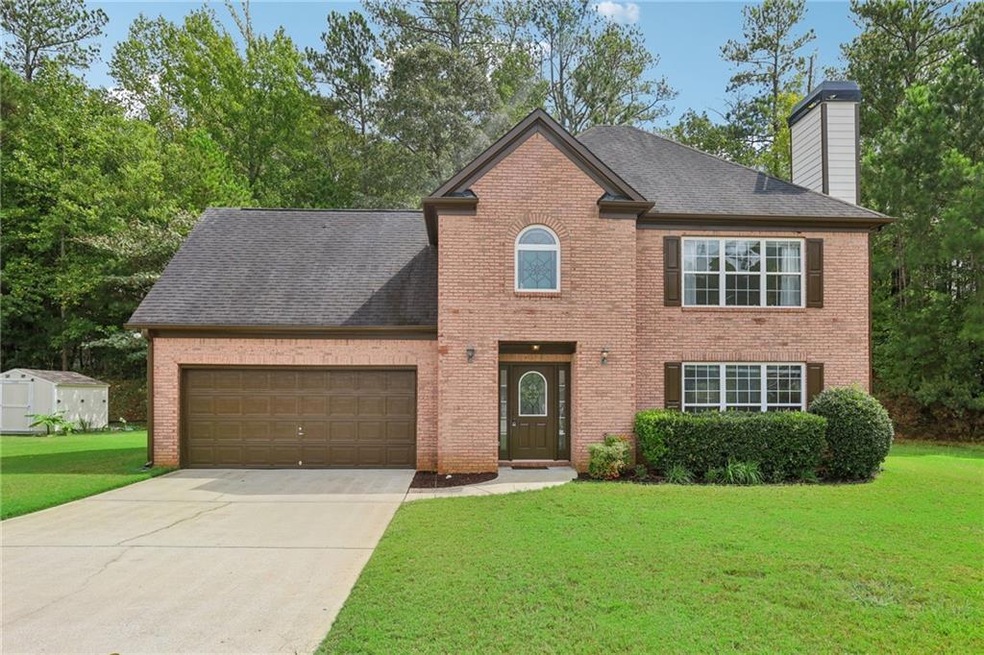Seller is offering $5000 in closing costs! Renovations just completed on this brick-front, two-story home offering 3 bedrooms and 2.5 baths, nestled on a level cul-de-sac lot in a quiet Mableton neighborhood. The main level welcomes you with a hardwood foyer and an arched doorway leading to the spacious family room, complete with a marble-surround gas fireplace. A formal dining room with elegant judges paneling sits nearby. The kitchen is thoughtfully designed with cherry-stained cabinetry, granite countertops, a tumbled marble backsplash, hardwood floors, a pantry, and a breakfast area. You’ll also find a separate laundry room and convenient access to the attached two-car garage and a poured patio overlooking a level backyard—ideal for entertaining or outdoor activities. A half bath off the foyer completes the main level.
Upstairs, the primary suite features a walk-in closet and ensuite bath with double vanities, tile flooring, and a separate tub and shower. Two additional bedrooms, another full bath, and a large vaulted bonus room—perfect for a fourth bedroom, home office, or recreation space—complete the upper level. Enjoy community amenities including a swim/clubhouse, basketball courts, playground, and scenic walking trails. Conveniently located just outside of Atlanta near schools, shopping, dining, and I-20, this home makes for easy commuting and access to all amenities.

