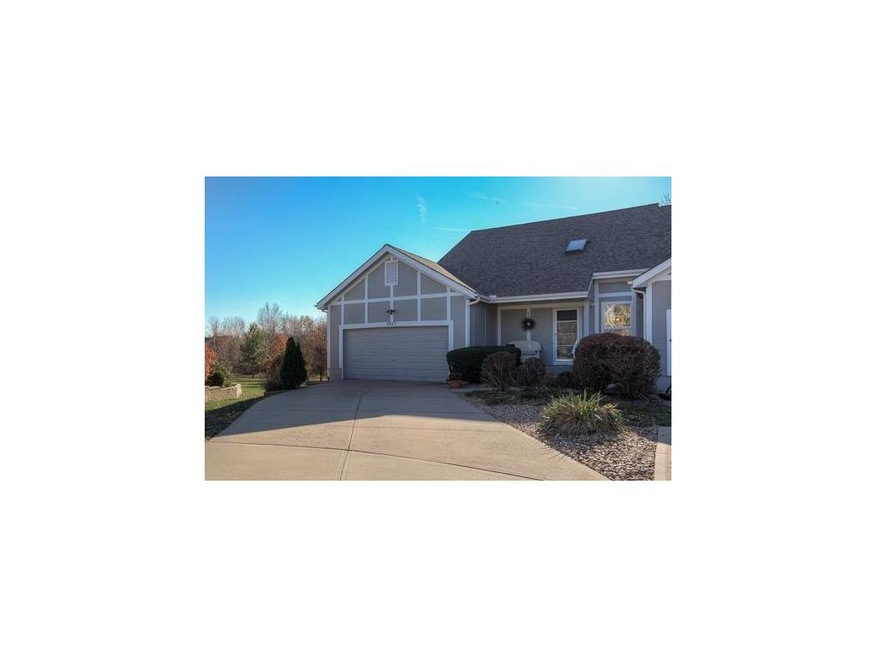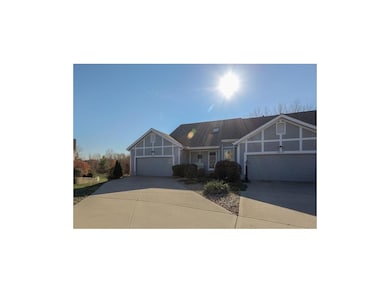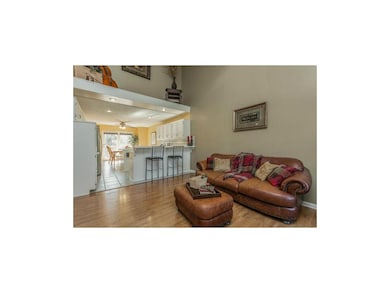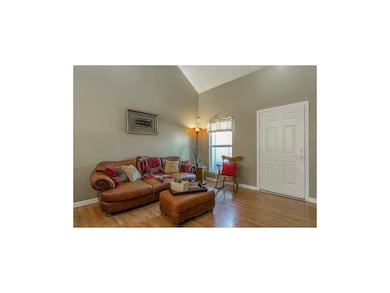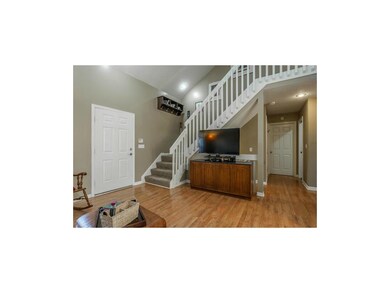
6623 W 152nd St Overland Park, KS 66223
Blue Valley NeighborhoodEstimated Value: $372,000 - $398,000
Highlights
- Deck
- Vaulted Ceiling
- Main Floor Primary Bedroom
- Stanley Elementary School Rated A-
- Traditional Architecture
- Granite Countertops
About This Home
As of January 2015Great buy in Blue Valley Schools. So much space for the money in this 5 bed, 3.5 bath half duplex. Open & airy w/ high ceilings. Boasts first floor Master Suite & laundry. Large kitchen & ample counter space. Attached breakfast room opens to deck. Two bedrooms up share a bath. Two bedrooms down w/ hallway bath. Huge lower level Family Room w/ wet bar, tons of storage, corner fireplace & walkout to 15'x25' patio. Located on a cul de sac, backs to green space & walking path, so a very private setting.
Last Agent to Sell the Property
Marty Britton
KW KANSAS CITY METRO License #SP00228559 Listed on: 11/21/2014
Last Buyer's Agent
Teresa Doherty
Keller Williams Realty Partner License #SP00050781
Townhouse Details
Home Type
- Townhome
Est. Annual Taxes
- $2,205
Year Built
- Built in 1995
Lot Details
- Side Green Space
- Cul-De-Sac
Parking
- 2 Car Attached Garage
- Front Facing Garage
- Garage Door Opener
Home Design
- Half Duplex
- Traditional Architecture
- Composition Roof
Interior Spaces
- Wet Bar: Ceramic Tiles, Shower Only, All Carpet, Built-in Features, Fireplace, Laminate Counters, Ceiling Fan(s), Double Vanity, Separate Shower And Tub, Walk-In Closet(s), Kitchen Island, Pantry, Cathedral/Vaulted Ceiling, Partial Window Coverings
- Built-In Features: Ceramic Tiles, Shower Only, All Carpet, Built-in Features, Fireplace, Laminate Counters, Ceiling Fan(s), Double Vanity, Separate Shower And Tub, Walk-In Closet(s), Kitchen Island, Pantry, Cathedral/Vaulted Ceiling, Partial Window Coverings
- Vaulted Ceiling
- Ceiling Fan: Ceramic Tiles, Shower Only, All Carpet, Built-in Features, Fireplace, Laminate Counters, Ceiling Fan(s), Double Vanity, Separate Shower And Tub, Walk-In Closet(s), Kitchen Island, Pantry, Cathedral/Vaulted Ceiling, Partial Window Coverings
- Skylights
- Wood Burning Fireplace
- Fireplace With Gas Starter
- Thermal Windows
- Shades
- Plantation Shutters
- Drapes & Rods
- Family Room with Fireplace
- Breakfast Room
Kitchen
- Eat-In Kitchen
- Electric Oven or Range
- Dishwasher
- Kitchen Island
- Granite Countertops
- Laminate Countertops
- Disposal
Flooring
- Wall to Wall Carpet
- Linoleum
- Laminate
- Stone
- Ceramic Tile
- Luxury Vinyl Plank Tile
- Luxury Vinyl Tile
Bedrooms and Bathrooms
- 5 Bedrooms
- Primary Bedroom on Main
- Cedar Closet: Ceramic Tiles, Shower Only, All Carpet, Built-in Features, Fireplace, Laminate Counters, Ceiling Fan(s), Double Vanity, Separate Shower And Tub, Walk-In Closet(s), Kitchen Island, Pantry, Cathedral/Vaulted Ceiling, Partial Window Coverings
- Walk-In Closet: Ceramic Tiles, Shower Only, All Carpet, Built-in Features, Fireplace, Laminate Counters, Ceiling Fan(s), Double Vanity, Separate Shower And Tub, Walk-In Closet(s), Kitchen Island, Pantry, Cathedral/Vaulted Ceiling, Partial Window Coverings
- Double Vanity
- Bathtub with Shower
Laundry
- Laundry Room
- Laundry on main level
Finished Basement
- Walk-Out Basement
- Sub-Basement: Bathroom 3
- Bedroom in Basement
Home Security
Outdoor Features
- Deck
- Enclosed patio or porch
Schools
- Stanley Elementary School
- Blue Valley High School
Utilities
- Forced Air Heating and Cooling System
Listing and Financial Details
- Assessor Parcel Number NP73080000 0070A
Community Details
Overview
- Blue Valley Hills Subdivision
Security
- Storm Doors
- Fire and Smoke Detector
Ownership History
Purchase Details
Home Financials for this Owner
Home Financials are based on the most recent Mortgage that was taken out on this home.Purchase Details
Home Financials for this Owner
Home Financials are based on the most recent Mortgage that was taken out on this home.Purchase Details
Home Financials for this Owner
Home Financials are based on the most recent Mortgage that was taken out on this home.Purchase Details
Home Financials for this Owner
Home Financials are based on the most recent Mortgage that was taken out on this home.Similar Homes in the area
Home Values in the Area
Average Home Value in this Area
Purchase History
| Date | Buyer | Sale Price | Title Company |
|---|---|---|---|
| Lynch Abigail Jo | -- | None Available | |
| Peacock Abbey | -- | None Available | |
| Peacock Abbey | -- | None Listed On Document | |
| Peacock Adam | -- | Chicago Title | |
| Mcgranahan Stephanie R | -- | Transcontinental Title Co |
Mortgage History
| Date | Status | Borrower | Loan Amount |
|---|---|---|---|
| Open | Lynch Abigail Jo | $175,000 | |
| Previous Owner | Peacock Adam | $196,270 | |
| Previous Owner | Drum Lisa R | $145,563 | |
| Previous Owner | Mcgranahan Stephanie R | $141,600 |
Property History
| Date | Event | Price | Change | Sq Ft Price |
|---|---|---|---|---|
| 01/29/2015 01/29/15 | Sold | -- | -- | -- |
| 11/24/2014 11/24/14 | Pending | -- | -- | -- |
| 11/21/2014 11/21/14 | For Sale | $185,000 | -- | $111 / Sq Ft |
Tax History Compared to Growth
Tax History
| Year | Tax Paid | Tax Assessment Tax Assessment Total Assessment is a certain percentage of the fair market value that is determined by local assessors to be the total taxable value of land and additions on the property. | Land | Improvement |
|---|---|---|---|---|
| 2024 | $5,230 | $39,663 | $5,988 | $33,675 |
| 2023 | $3,917 | $37,777 | $5,988 | $31,789 |
| 2022 | $3,649 | $34,580 | $5,988 | $28,592 |
| 2021 | $3,477 | $31,153 | $5,208 | $25,945 |
| 2020 | $3,302 | $29,394 | $4,164 | $25,230 |
| 2019 | $3,296 | $28,727 | $2,784 | $25,943 |
| 2018 | $3,157 | $26,967 | $2,784 | $24,183 |
| 2017 | $2,852 | $23,954 | $2,784 | $21,170 |
| 2016 | $2,700 | $22,666 | $2,784 | $19,882 |
| 2015 | $2,432 | $20,366 | $2,784 | $17,582 |
| 2013 | -- | $18,860 | $2,784 | $16,076 |
Agents Affiliated with this Home
-
M
Seller's Agent in 2015
Marty Britton
KW KANSAS CITY METRO
-
T
Buyer's Agent in 2015
Teresa Doherty
Keller Williams Realty Partner
Map
Source: Heartland MLS
MLS Number: 1913535
APN: NP73080000-0070A
- 15209 Beverly St
- 6560 W 151st St
- 6266 W 157th St
- 15107 Beverly St
- 14949 Riggs St
- 14927 Riggs St
- 14936 Riggs St
- 14906 Horton St
- 15429 Floyd St
- 7001 W 157th Terrace
- 15433 Marty St
- 5619 W 152nd Terrace
- 15501 Outlook St
- 5510 W 153rd Terrace
- 15278 Conser St
- 6402 W 147th Terrace
- 7505 W 149th St
- 6608 W 147th Terrace
- 7504 W 149th St
- 15633 Reeds St
- 6623 W 152nd St
- 6625 W 152nd St
- 6619 W 152nd St
- 6629 W 152nd St
- 6617 W 152nd St
- 6618 W 152nd St
- 6631 W 152nd St
- 15431 Glenwood Ave
- 6624 W 152nd St
- 15435 Glenwood Ave
- 6626 W 152nd St
- 6309 W 153rd St
- 15430 Glenwood Ave
- 6310 W 153rd St
- 6654 W 152nd St
- 6656 W 152nd St
- 6305 W 153rd St
- 15439 Glenwood Ave
- 6630 W 152nd St
- 15153 Glenwood Ave
