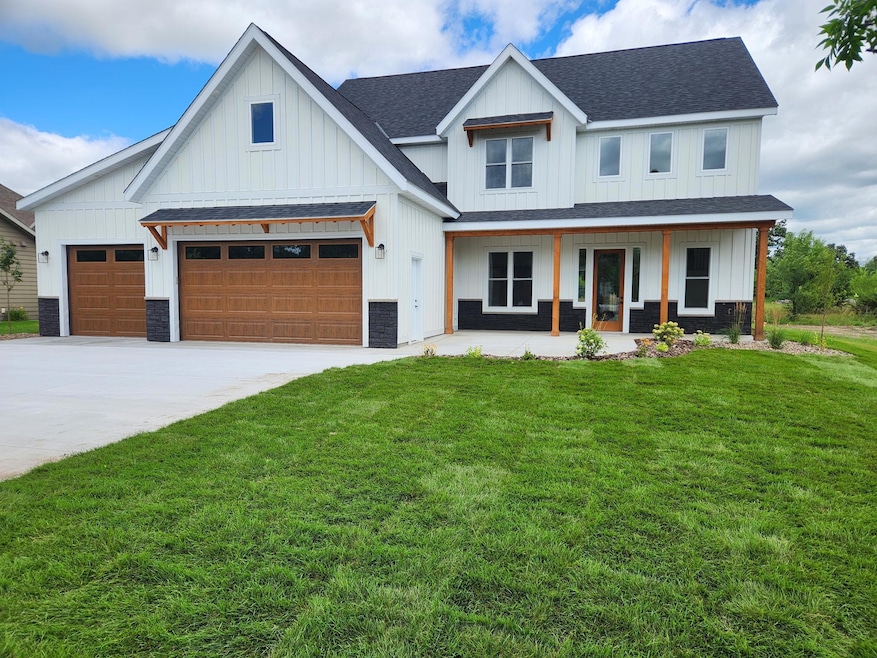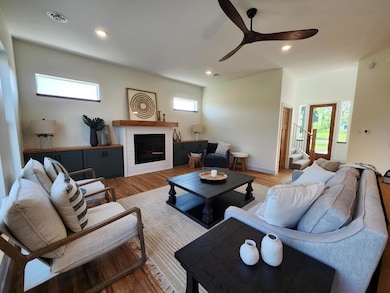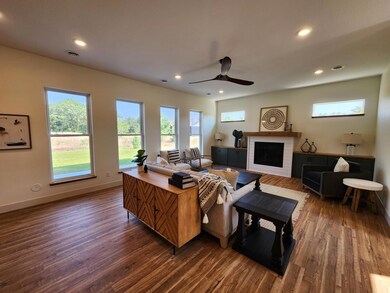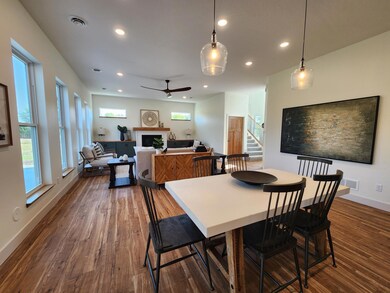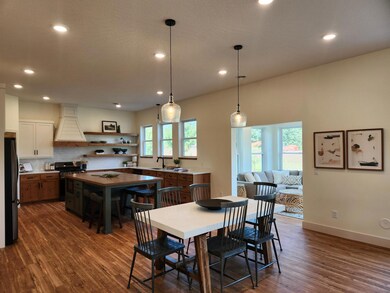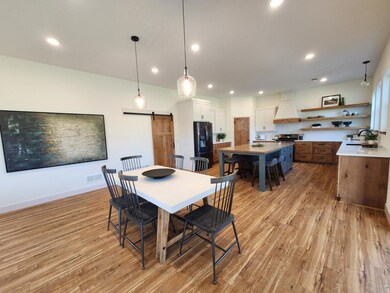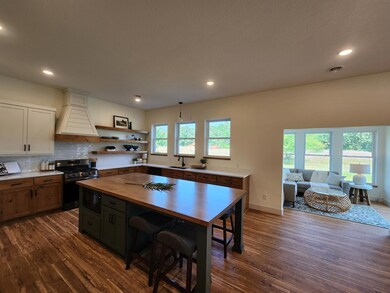6624 Captains Cir NW Sauk Rapids, MN 56379
Estimated payment $4,156/month
Highlights
- Waterfront Community
- Freestanding Bathtub
- Great Room
- New Construction
- Sun or Florida Room
- Mud Room
About This Home
This awe-inspiring custom two-story home is a masterpiece of craftsmanship, designed for those who appreciate fine detail and luxury living. Nestled within The Cove, one of the area’s most desirable communities, this home offers neighborhood access to the Mississippi River and acres of shared green space with scenic nature trails. Inside, the expansive open design highlights stunning custom woodwork, soaring 10 ft ceilings, and private views with no neighbors behind the home. The gourmet kitchen is a chef’s dream, featuring quartz and butcher-block countertops, high-end custom cabinetry, and views of the surrounding woods and trails. There is a main floor office (or 5th BR), a functional mud room, and a sunroom, which is certain to be your favorite spot! There are 4 BRs, 2 baths and the laundry upstairs. The primary suite is a true retreat, offering incredible views, a private bath with a walk-in shower and standalone tub, a massive walk-in closet, and an additional 10x10 ft bonus room, perfect for a home office, dressing area, or reading nook. Designed with versatility in mind, the oversized garage has a 44 ft deep end stall with a rear-facing overhead door for backyard access, plumbing for a bar or sink, and ample space for all your recreational toys. Located just minutes from Sauk Rapids, Sartell and St Cloud, this property offers the best of both convenience and tranquility. An adjacent lot is also available for added privacy or expansion opportunities. Enjoy serene views from the sunroom, cozy up by the fireplace, dock your boat just minutes away, explore the hiking trails, and experience luxury living without ever leaving the security and beauty of The Cove. This is more than a home, it’s a lifestyle!
Home Details
Home Type
- Single Family
Est. Annual Taxes
- $3,324
Year Built
- Built in 2024 | New Construction
Lot Details
- 0.31 Acre Lot
- Lot Dimensions are 80x150x105x150
HOA Fees
- $33 Monthly HOA Fees
Parking
- 4 Car Attached Garage
- Insulated Garage
- Garage Door Opener
Home Design
- Flex
- Vinyl Siding
Interior Spaces
- 3,174 Sq Ft Home
- 2-Story Property
- Gas Fireplace
- Mud Room
- Great Room
- Living Room with Fireplace
- Dining Room
- Home Office
- Sun or Florida Room
- Utility Room Floor Drain
Kitchen
- Range
- Microwave
- Dishwasher
- Stainless Steel Appliances
Bedrooms and Bathrooms
- 4 Bedrooms
- Freestanding Bathtub
Laundry
- Laundry Room
- Dryer
- Washer
Accessible Home Design
- Accessible Pathway
Utilities
- Forced Air Heating and Cooling System
- Vented Exhaust Fan
- 200+ Amp Service
- Shared Water Source
- Well
- Gas Water Heater
- Water Softener is Owned
- Shared Septic
- Septic System
Listing and Financial Details
- Assessor Parcel Number 120174000
Community Details
Overview
- Association fees include dock, shared amenities
- The Cove HOA, Phone Number (612) 221-3954
- The Cove Subdivision
Recreation
- Waterfront Community
Map
Home Values in the Area
Average Home Value in this Area
Tax History
| Year | Tax Paid | Tax Assessment Tax Assessment Total Assessment is a certain percentage of the fair market value that is determined by local assessors to be the total taxable value of land and additions on the property. | Land | Improvement |
|---|---|---|---|---|
| 2025 | $3,324 | $658,200 | $58,000 | $600,200 |
| 2024 | $552 | $336,200 | $58,000 | $278,200 |
| 2023 | $616 | $47,000 | $47,000 | $0 |
| 2022 | $664 | $47,000 | $47,000 | $0 |
| 2021 | $684 | $45,000 | $45,000 | $0 |
| 2018 | $744 | $45,000 | $45,000 | $0 |
| 2017 | $744 | $45,000 | $45,000 | $0 |
| 2016 | $734 | $45,000 | $45,000 | $0 |
| 2015 | $606 | $35,000 | $35,000 | $0 |
| 2014 | -- | $35,000 | $35,000 | $0 |
| 2013 | -- | $35,000 | $35,000 | $0 |
Property History
| Date | Event | Price | List to Sale | Price per Sq Ft |
|---|---|---|---|---|
| 10/02/2025 10/02/25 | For Sale | $729,900 | -- | $230 / Sq Ft |
Purchase History
| Date | Type | Sale Price | Title Company |
|---|---|---|---|
| Quit Claim Deed | $500 | First American Title | |
| Quit Claim Deed | $500 | First American Title | |
| Deed | $160,000 | -- | |
| Quit Claim Deed | $3,000 | None Listed On Document | |
| Quit Claim Deed | $500 | None Listed On Document |
Mortgage History
| Date | Status | Loan Amount | Loan Type |
|---|---|---|---|
| Open | $560,000 | New Conventional | |
| Closed | $560,000 | New Conventional |
Source: NorthstarMLS
MLS Number: 6798272
APN: 12.01740.00
- 6655 Captains Dr NW
- 688 Captains Ct NW
- 940 Cove Ct NW
- 1415 Frost Rd NW
- 7411 River Bend Ct
- 90 27th St N
- 326 22nd St N
- 2440 10th Ave N
- 5110 NE River Rd
- 1047 26th Street Loop N
- 2404 10th Ave N
- 2419 10th Ave N
- 1001 26th Street Loop N
- 1039 26th Street Loop N
- 1000 26th Street Loop N
- 38746 County Road 1
- 1009 24th St N
- 1035 26th Street Loop N
- 1004 26th Street Loop N
- 1021 24th St N
- 944 Cove Ct NW
- 219 7th St N
- 501 Riverside Ave N
- 415 Riverside Ave N
- 812 10th Ave N
- 701 9th Ave N
- 418 5th Ave N
- 201 5th Ave E
- 209-309 11th Ave E
- 401 3rd St S
- 602 5th Ave S
- 3324 10th Ave NE
- 1420 2nd Ave N
- 1307 2nd Ave N
- 115 18th St NW
- 551-555 Victory Ave S
- 1210-1211 7th Ave S
- 681 Roberts Rd
- 1001 Summit Ave N
- 720 Roberts Rd
