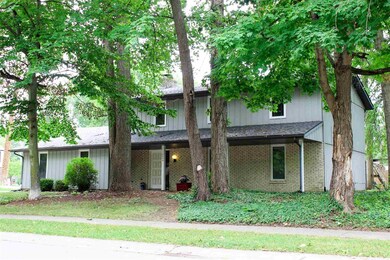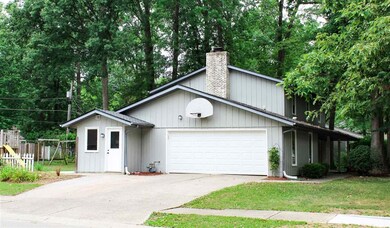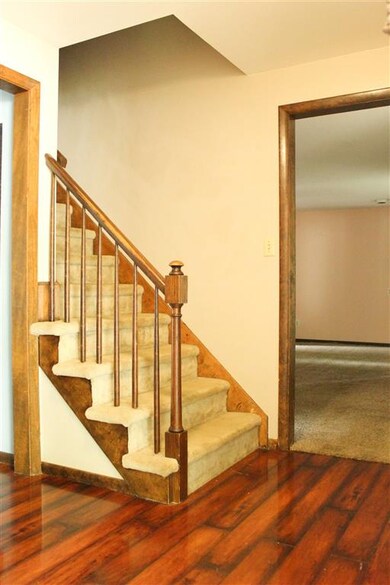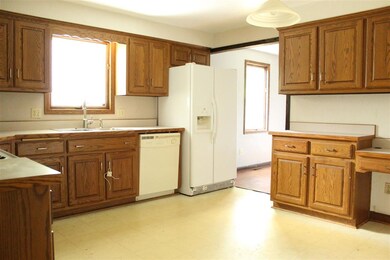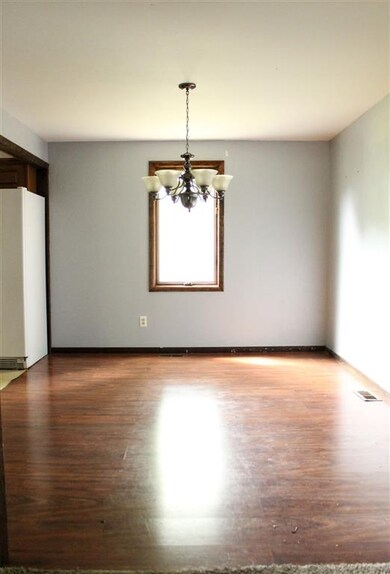
6624 Centerton Dr Fort Wayne, IN 46815
Valley Park Forest NeighborhoodEstimated Value: $246,000 - $257,000
Highlights
- Corner Lot
- 2 Car Attached Garage
- Central Air
About This Home
As of September 2020"I may be middle aged, but, the way I see it, my best years are yet to come. I've been very well loved and am excited to welcome a new owner to make new memories with. On the main level you'll find a living room, family room with a gas fireplace, a 4 seasons room, an eat-in kitchen, dining room, mudroom/laundry room, and a room with a private entrance that could be a bedroom/office/studio. Upstairs are 4 bedrooms and 2 full bathrooms, one of which is an en-suite. I also have ample storage throughout. There are still some projects to do. But, my current owner gave me a new roof a few months ago, I have a new garage door, and in 2017 I got a new furnace and A/C. Another great thing is that from my location you'd have quick access to just about everything. All of those great ideas for your new home you've been saving to Pinterest will look great on me because right now I'm like a blank canvas. I look forward to meeting you!" All measurements are approximate. For all offers, please submit no later than 2pm on Monday, August 3rd and allow seller a response time of Monday, August 3rd by 10pm.
Last Buyer's Agent
Renita Coleman
The Real Estate Company

Home Details
Home Type
- Single Family
Est. Annual Taxes
- $1,620
Year Built
- Built in 1971
Lot Details
- 0.3 Acre Lot
- Lot Dimensions are 101x130
- Corner Lot
HOA Fees
- $3 Monthly HOA Fees
Parking
- 2 Car Attached Garage
- Off-Street Parking
Home Design
- Brick Exterior Construction
- Slab Foundation
- Shingle Roof
- Asphalt Roof
Interior Spaces
- 2,181 Sq Ft Home
- 2-Story Property
- Fireplace With Gas Starter
Bedrooms and Bathrooms
- 4 Bedrooms
Location
- Suburban Location
Schools
- Haley Elementary School
- Blackhawk Middle School
- Snider High School
Utilities
- Central Air
- Heating System Uses Gas
Community Details
- Valley Park Forest Subdivision
Listing and Financial Details
- Assessor Parcel Number 02-08-34-305-013.000-072
Ownership History
Purchase Details
Home Financials for this Owner
Home Financials are based on the most recent Mortgage that was taken out on this home.Purchase Details
Purchase Details
Home Financials for this Owner
Home Financials are based on the most recent Mortgage that was taken out on this home.Similar Homes in the area
Home Values in the Area
Average Home Value in this Area
Purchase History
| Date | Buyer | Sale Price | Title Company |
|---|---|---|---|
| Reed Curtrina | -- | None Available | |
| Leamon Benjamin R | -- | Lawyers Title | |
| Agler Larry A | -- | -- |
Mortgage History
| Date | Status | Borrower | Loan Amount |
|---|---|---|---|
| Previous Owner | Reed Curtrina | $162,011 | |
| Previous Owner | Leamon Benjamin R | $25,000 | |
| Previous Owner | Agler Larry A | $120,000 |
Property History
| Date | Event | Price | Change | Sq Ft Price |
|---|---|---|---|---|
| 09/25/2020 09/25/20 | Sold | $165,000 | +3.1% | $76 / Sq Ft |
| 08/04/2020 08/04/20 | Pending | -- | -- | -- |
| 07/30/2020 07/30/20 | For Sale | $159,999 | -- | $73 / Sq Ft |
Tax History Compared to Growth
Tax History
| Year | Tax Paid | Tax Assessment Tax Assessment Total Assessment is a certain percentage of the fair market value that is determined by local assessors to be the total taxable value of land and additions on the property. | Land | Improvement |
|---|---|---|---|---|
| 2024 | $2,365 | $239,800 | $30,200 | $209,600 |
| 2022 | $1,860 | $167,100 | $30,200 | $136,900 |
| 2021 | $1,799 | $162,300 | $26,500 | $135,800 |
| 2020 | $1,766 | $162,300 | $26,500 | $135,800 |
| 2019 | $1,624 | $150,300 | $26,500 | $123,800 |
| 2018 | $1,544 | $142,300 | $26,500 | $115,800 |
| 2017 | $1,396 | $128,300 | $26,500 | $101,800 |
| 2016 | $1,431 | $132,900 | $26,500 | $106,400 |
| 2014 | $1,276 | $124,100 | $26,500 | $97,600 |
| 2013 | $1,219 | $117,600 | $26,500 | $91,100 |
Agents Affiliated with this Home
-
Michelle McClain
M
Seller's Agent in 2020
Michelle McClain
eXp Realty, LLC
(260) 487-1098
1 in this area
29 Total Sales
-

Buyer's Agent in 2020
Renita Coleman
The Real Estate Company
(260) 432-0531
Map
Source: Indiana Regional MLS
MLS Number: 202029695
APN: 02-08-34-305-013.000-072
- 6511 Dumont Dr
- 2005 Forest Valley Dr
- 6505 Monarch Dr
- 6932 White Eagle Dr
- 6120 Cordava Ct
- 1304 Ardsley Ct
- 1806 Duprey Dr
- 6611 Trickingham Ct
- 5912 Monarch Dr
- 7321 Kern Valley Dr
- 1502 Lofton Way
- 2704 Busche Dr
- 2801 Old Willow Place
- 5728 Bell Tower Ln
- 7609 Preakness Cove
- 7618 Preakness Cove
- 7619 Preakness Cove
- 2522 Kingston Point
- 5702 Bell Tower Ln
- 3126 Marias Dr
- 6624 Centerton Dr
- 6614 Centerton Dr
- 1717 Benham Dr
- 6611 Durango Dr
- 1724 Benham Dr
- 1802 Benham Dr
- 6604 Centerton Dr
- 1815 Benham Dr
- 1718 Benham Dr
- 6605 Durango Dr
- 6615 Centerton Dr
- 1812 Benham Dr
- 1712 Benham Dr
- 6605 Centerton Dr
- 6532 Centerton Dr
- 6525 Durango Dr
- 1817 Forest Downs Dr
- 1820 Benham Dr
- 1811 Forest Downs Dr
- 1706 Benham Dr

