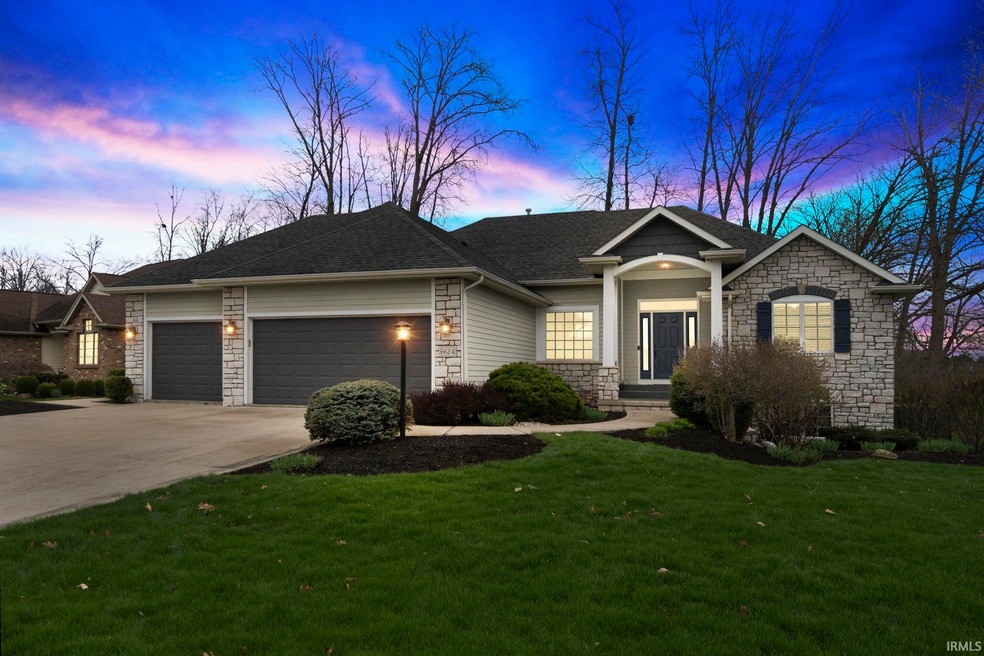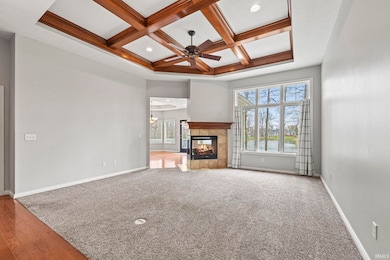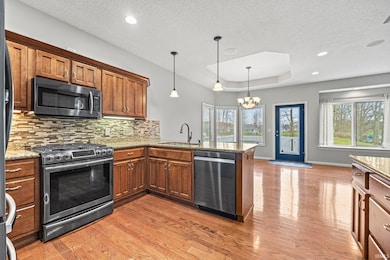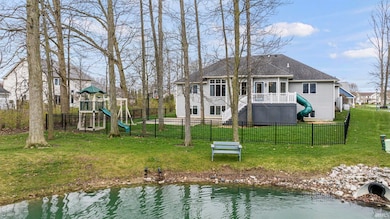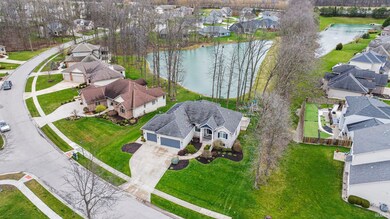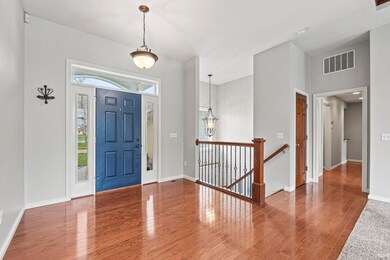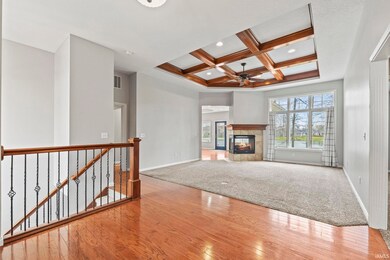
6624 Drakes Bay Run Fort Wayne, IN 46835
Northeast Fort Wayne NeighborhoodAbout This Home
As of April 2024*Absolutely stunning waterfront setting with this 3600+ finished sq. ft. Quality Crafted built Ranch with 5 Bedrooms & 3 FULL Baths on a Finished Daylight Basement located in the prestigious Forest Creek at Chandlers subdivision! *Step into elegance with a hardwood floor grand entrance leading to the Great Room adorned with a stylish coffered ceiling and newer carpet on the main level. *Entertain with ease thanks to built-in speakers throughout the home and a fenced-in yard with both a deck and basketball court in the back. *The deluxe Harlan Kitchen features Granite countertops, a ceramic backsplash, and a hearth room with a cozy three-way fireplace. *The main level also features a Large Master Suite with a luxurious Master Bath, complete with a custom-tiled walk-in shower, granite counters, and a glass recessed double vanity. *Two additional bedrooms, a laundry room, a full guest bath, and a locker-bench combination in the mudroom off the garage provide convenience and comfort. *Descend to the Lower Level where endless possibilities await with a massive Rec Room area plumbed for a wet bar, full bath, 2 more potential Bedrooms, a workout room with rubber flooring and a humongous storage area. *Step outside to your shaded backyard oasis with a deck overlooking the serene water views plus a slide to take you down to ground level. *Enjoy recreational activities with a backyard basketball court (approx. 25' x 27') and take advantage of the irrigation system and underground pet fence in both the front and backyard. *Additional features include a humidifier attached to the furnace, whole house generator, and Leaf Filter Gutter Guards for easy maintenance. *Plus, take advantage of the association pond for fishing, paddle boats, kayaks in the summer, and ice skating in the winter, complete with a charming fountain. *Don't miss the opportunity to call this spectacular property home!
Last Agent to Sell the Property
CENTURY 21 Bradley Realty, Inc Brokerage Phone: 260-602-5297 Listed on: 04/04/2024

Home Details
Home Type
Single Family
Est. Annual Taxes
$5,080
Year Built
2005
Lot Details
0
HOA Fees
$14 per month
Parking
3
Listing Details
- Class: RESIDENTIAL
- Property Sub Type: Site-Built Home
- Waterfront: Yes
- Year Built: 2005
- Age: 19
- Style: One Story
- Architectural Style: Ranch
- Total Number of Rooms: 13
- Total Number of Rooms Below Grade: 5
- Bedrooms: 5
- Number Above Grade Bedrooms: 3
- Total Bathrooms: 3
- Total Full Bathrooms: 3
- Legal Description: FOREST CREEK AT CHANDLERS SEC I LOT 2
- Parcel Number ID: 02-08-13-180-028.000-072
- Platted: Yes
- Amenities: 1st Bdrm En Suite, Alarm System-Security, Attic Pull Down Stairs, Attic Storage, Breakfast Bar, Built-In Speaker System, Ceiling-9+, Ceiling-Tray, Ceiling Fan(s), Ceilings-Beamed, Closet(s) Walk-in, Countertops-Solid Surf, Court-Basketball, Deck Open, Detector-Smoke, Disposal, Dryer Hook Up Gas/Elec, Eat-In Kitchen, Foyer Entry, Garage Door Opener, Jet/Garden Tub, Generator-Whole House, Irrigation System, Landscaped, Natural Woodwork, Near Walking Trail, Porch Open, Range/Oven Hook Up Gas, Six Panel Doors, Split Br Floor Plan, Twin Sink Vanity, Utility Sink, Stand Up Shower, Tub and Separate Shower, Tub/Shower Combination, Main Level Bedroom Suite, Great Room, Main Floor Laundry, Sump Pump, Custom Cabinetry
- Location: City/Town/Suburb
- Number Below Grade Bedrooms: 2
- Road Access: City
- Road Surface: Paved
- Section Number: 1
- Sp Lp Percent: 102.06
- Year Taxes Payable: 2024
- Special Features: None
- Stories: 1
Interior Features
- Total Sq Ft: 3982
- Total Finished Sq Ft: 3684
- Above Grade Finished Sq Ft: 1991
- Below Grade Finished Sq Ft: 1693
- Below Grade Sq Ft: 298
- Price Per Sq Ft: 251.13
- Basement: Yes
- Basement Foundation: Daylight, Full Basement, Finished
- Basement Material: Poured Concrete
- Number Of Fireplaces: 1
- Fireplace: Living/Great Rm, Gas Log, Gas Starter, Fireplace Insert
- Fireplace: Yes
- Flooring: Hardwood Floors, Carpet, Ceramic Tile
- Living Great Room: Dimensions: 16x16, On Level: Main
- Kitchen: Dimensions: 13x13, On Level: Main
- Breakfast Room: Dimensions: 12x9, On Level: Main
- Family Room: Dimensions: 23x16, On Level: Lower
- Recreation Room: Dimensions: 11x11, On Level: Lower
- Extra Room: Workout Room, Dimensions: 15x11, On Level: Lower
- Bedroom 1: Dimensions: 14x14, On Level: Main
- Bedroom 2: Dimensions: 12x11, On Level: Main
- Bedroom 3: Dimensions: 12x11, On Level: Main
- Bedroom 4: Dimensions: 11x11, On Level: Lower
- Bedroom 5: Dimensions: 15x15, On Level: Lower
- Number Below Grade Bathrooms: 1
- Number of Below Grade Full Bathrooms: 1
- Number of Main Level Full Bathrooms: 2
- Total Below Grade Sq Ft: 1991
Exterior Features
- Exterior: Vinyl, Wood
- Roof Material: Dimensional Shingles
- Outbuilding1: None
- Fence: Metal, Picket
- Water Features: Assoc
Garage/Parking
- Driveway: Concrete
- Garage Type: Attached
- Garage Number Of Cars: 3
- Garage Size: Dimensions: 33x23
- Garage Sq Ft: 759
- Garage: Yes
- Off Street Parking: Yes
Utilities
- Cooling: Central Air
- Heating Fuel: Gas, Forced Air
- Sewer: City
- Water Utilities: City
- Electric Company: AEP/I&M
- Gas Company: NIPSCO
- Water Company: Fort Wayne City Utilities
- Hvac: High Efficiency Furnace
- Laundry: Dimensions: Mainx5, On Level: 7
- Water Type: Pond
Condo/Co-op/Association
- Association Restrictions: Yes
- Association Fees: 165
- Association Fees Frequency: Annually
- Common Amenities: Sidewalks
Schools
- School District: Fort Wayne Community
- Elementary School: Arlington
- Middle School: Jefferson
- High School: Northrop
- Elementary School: Arlington
Lot Info
- Lot Description: Level, Partially Wooded, Water View
- Lot Dimensions: 95X143
- Estimated Lot Sq Ft: 13585
- Estimated Lot Size Acres: 0.31
- Lot Number: 2
Green Features
- Energy Efficient: HVAC
Tax Info
- Annual Taxes: 5080.18
- Exemptions: Homestead
MLS Schools
- High School: Northrop
- Middle School: Jefferson
- School District: Fort Wayne Community
Ownership History
Purchase Details
Home Financials for this Owner
Home Financials are based on the most recent Mortgage that was taken out on this home.Purchase Details
Home Financials for this Owner
Home Financials are based on the most recent Mortgage that was taken out on this home.Purchase Details
Home Financials for this Owner
Home Financials are based on the most recent Mortgage that was taken out on this home.Purchase Details
Home Financials for this Owner
Home Financials are based on the most recent Mortgage that was taken out on this home.Similar Homes in Fort Wayne, IN
Home Values in the Area
Average Home Value in this Area
Purchase History
| Date | Type | Sale Price | Title Company |
|---|---|---|---|
| Warranty Deed | $500,000 | None Listed On Document | |
| Warranty Deed | $340,500 | North American Tite Co | |
| Warranty Deed | -- | Centurion Land Title Inc | |
| Corporate Deed | -- | Metro |
Mortgage History
| Date | Status | Loan Amount | Loan Type |
|---|---|---|---|
| Open | $250,000 | New Conventional | |
| Previous Owner | $100,000 | Credit Line Revolving | |
| Previous Owner | $323,500 | New Conventional | |
| Previous Owner | $323,475 | New Conventional | |
| Previous Owner | $285,130 | VA | |
| Previous Owner | $285,000 | VA | |
| Previous Owner | $100,000 | Credit Line Revolving | |
| Previous Owner | $50,000 | Credit Line Revolving | |
| Previous Owner | $253,600 | New Conventional | |
| Previous Owner | $269,450 | Unknown | |
| Previous Owner | $247,900 | Purchase Money Mortgage | |
| Previous Owner | $30,900 | Stand Alone Second |
Property History
| Date | Event | Price | Change | Sq Ft Price |
|---|---|---|---|---|
| 04/26/2024 04/26/24 | Sold | $500,000 | +2.1% | $136 / Sq Ft |
| 04/09/2024 04/09/24 | Pending | -- | -- | -- |
| 04/04/2024 04/04/24 | For Sale | $489,900 | +43.9% | $133 / Sq Ft |
| 08/02/2019 08/02/19 | Sold | $340,500 | 0.0% | $85 / Sq Ft |
| 07/07/2019 07/07/19 | Price Changed | $340,500 | +3.2% | $85 / Sq Ft |
| 07/06/2019 07/06/19 | Pending | -- | -- | -- |
| 07/05/2019 07/05/19 | For Sale | $330,000 | +8.2% | $82 / Sq Ft |
| 07/24/2015 07/24/15 | Sold | $305,000 | -5.5% | $77 / Sq Ft |
| 06/14/2015 06/14/15 | Pending | -- | -- | -- |
| 03/01/2015 03/01/15 | For Sale | $322,900 | -- | $81 / Sq Ft |
Tax History Compared to Growth
Tax History
| Year | Tax Paid | Tax Assessment Tax Assessment Total Assessment is a certain percentage of the fair market value that is determined by local assessors to be the total taxable value of land and additions on the property. | Land | Improvement |
|---|---|---|---|---|
| 2024 | $5,080 | $445,200 | $74,100 | $371,100 |
| 2023 | $5,080 | $440,600 | $74,100 | $366,500 |
| 2022 | $4,609 | $403,900 | $74,100 | $329,800 |
| 2021 | $4,359 | $383,800 | $68,100 | $315,700 |
| 2020 | $4,054 | $366,600 | $68,100 | $298,500 |
| 2019 | $3,701 | $340,900 | $68,100 | $272,800 |
| 2018 | $3,539 | $324,400 | $68,100 | $256,300 |
| 2017 | $3,780 | $342,900 | $68,100 | $274,800 |
| 2016 | $3,598 | $331,500 | $68,100 | $263,400 |
| 2014 | $3,311 | $318,500 | $68,100 | $250,400 |
| 2013 | $3,182 | $306,600 | $73,800 | $232,800 |
Agents Affiliated with this Home
-

Seller's Agent in 2024
Greg Brown
CENTURY 21 Bradley Realty, Inc
(260) 414-2469
14 in this area
250 Total Sales
-
D
Buyer's Agent in 2024
Dale Johnson
CENTURY 21 Bradley Realty, Inc
(260) 399-1177
3 in this area
30 Total Sales
-

Seller's Agent in 2019
Andrea Gates
Coldwell Banker Real Estate Group
(260) 403-6818
10 in this area
238 Total Sales
-
T
Seller's Agent in 2015
Todd Miller
CENTURY 21 Bradley Realty, Inc
Map
Source: Indiana Regional MLS
MLS Number: 202411149
APN: 02-08-13-180-028.000-072
- 6326 Treasure Cove
- 9514 Sugar Mill Dr
- 9721 Snowstar Place
- 9536 Ballymore Dr
- 7627 Wynnewood Ln
- 6615 Cherry Hill Pkwy
- 6704 Cherry Hill Pkwy
- 7695 Accio Cove
- 7751 Luna Way
- 8423 Cinnabar Ct
- 7916 Maysfield Hill
- 7924 Welland Ct
- 8423 Lionsgate Run
- 8005 Mackinac Cove
- 10251 Fieldlight Blvd
- 10263 Tirian Place
- 10299 Tirian Place
- 10255 Tirian Place
- 10266 Tirian Place
- 10538 Fieldlight Blvd
