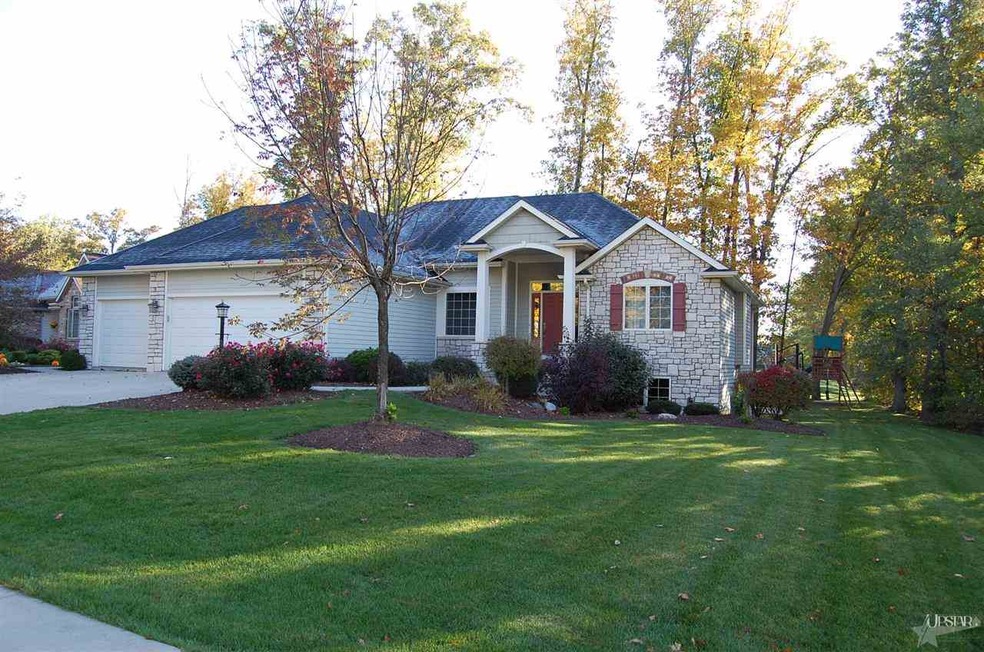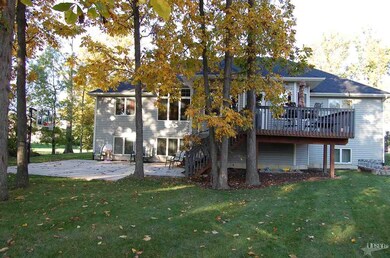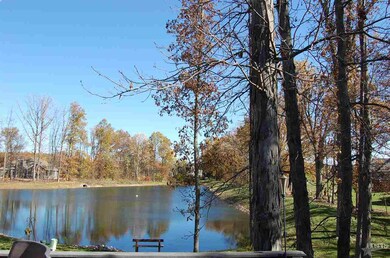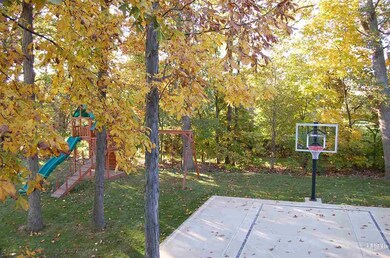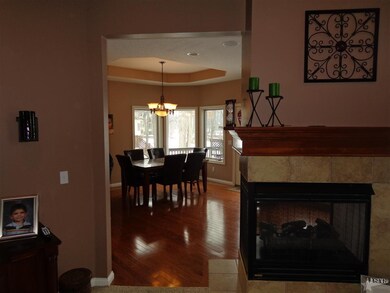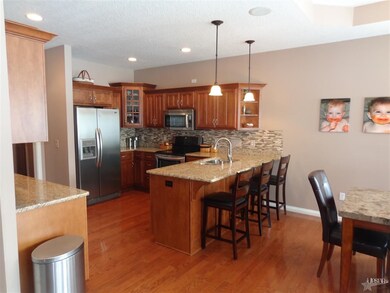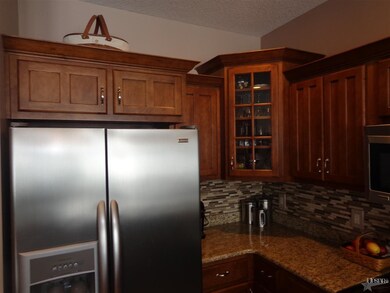
6624 Drakes Bay Run Fort Wayne, IN 46835
Northeast Fort Wayne NeighborhoodHighlights
- Fitness Center
- Primary Bedroom Suite
- Fireplace in Kitchen
- Basketball Court
- Waterfront
- Contemporary Architecture
About This Home
As of April 2024Spectacular Lake Lot enhances this custom built one owner home over a finished daylight lower level .Entering you will note the attention to detail with the impressive tray ceiling in the great room and hard wood floors. Deluxe Harlan Kitchen with Granite Counter Tops, ceramic/glass/stone back splash, breakfast nook and two-way fireplace. Large Master Suite with luxurious Master Bath mosaic tiled walk in shower , granite counters and glass recessed double vanity. Main Level boasts 3 bedrooms, laundry room, locker-bench combination in mudroom off of garage and 1 full bath. Lower Level has a living area, full bath, office, bonus room, Work Out Room with Rubber Flooring. The beautiful shaded back yard with deck over looking the water has a approximate 25'x27' Basketball Court. Rest assured for the occasional power outages with the "Generac" 20kwh whole house generator that remains with the home. Home also has Leaf Filter Gutter Guards. Make an offer today.
Last Agent to Sell the Property
Todd Miller
CENTURY 21 Bradley Realty, Inc Listed on: 03/01/2015
Home Details
Home Type
- Single Family
Est. Annual Taxes
- $3,182
Year Built
- Built in 2005
Lot Details
- 0.31 Acre Lot
- Lot Dimensions are 100x135x70x140
- Waterfront
- Partially Wooded Lot
Parking
- 3 Car Attached Garage
- Driveway
Home Design
- Contemporary Architecture
- Poured Concrete
- Wood Siding
- Vinyl Construction Material
Interior Spaces
- 1-Story Property
- Tray Ceiling
- Gas Log Fireplace
- Living Room with Fireplace
- Home Security System
Kitchen
- Solid Surface Countertops
- Disposal
- Fireplace in Kitchen
Flooring
- Wood
- Carpet
- Tile
Bedrooms and Bathrooms
- 4 Bedrooms
- Primary Bedroom Suite
- Bathtub With Separate Shower Stall
- Garden Bath
Laundry
- Laundry on main level
- Electric Dryer Hookup
Finished Basement
- Basement Fills Entire Space Under The House
- 1 Bathroom in Basement
- 1 Bedroom in Basement
- Natural lighting in basement
Outdoor Features
- Lake, Pond or Stream
- Basketball Court
Utilities
- Forced Air Heating and Cooling System
- Heating System Uses Gas
- Whole House Permanent Generator
Community Details
- Fitness Center
Listing and Financial Details
- Assessor Parcel Number 02-08-13-180-028.000-072
Ownership History
Purchase Details
Home Financials for this Owner
Home Financials are based on the most recent Mortgage that was taken out on this home.Purchase Details
Home Financials for this Owner
Home Financials are based on the most recent Mortgage that was taken out on this home.Purchase Details
Home Financials for this Owner
Home Financials are based on the most recent Mortgage that was taken out on this home.Purchase Details
Home Financials for this Owner
Home Financials are based on the most recent Mortgage that was taken out on this home.Similar Homes in Fort Wayne, IN
Home Values in the Area
Average Home Value in this Area
Purchase History
| Date | Type | Sale Price | Title Company |
|---|---|---|---|
| Warranty Deed | $500,000 | None Listed On Document | |
| Warranty Deed | $340,500 | North American Tite Co | |
| Warranty Deed | -- | Centurion Land Title Inc | |
| Corporate Deed | -- | Metro |
Mortgage History
| Date | Status | Loan Amount | Loan Type |
|---|---|---|---|
| Open | $250,000 | New Conventional | |
| Previous Owner | $100,000 | Credit Line Revolving | |
| Previous Owner | $323,500 | New Conventional | |
| Previous Owner | $323,475 | New Conventional | |
| Previous Owner | $285,130 | VA | |
| Previous Owner | $285,000 | VA | |
| Previous Owner | $100,000 | Credit Line Revolving | |
| Previous Owner | $50,000 | Credit Line Revolving | |
| Previous Owner | $253,600 | New Conventional | |
| Previous Owner | $269,450 | Unknown | |
| Previous Owner | $247,900 | Purchase Money Mortgage | |
| Previous Owner | $30,900 | Stand Alone Second |
Property History
| Date | Event | Price | Change | Sq Ft Price |
|---|---|---|---|---|
| 04/26/2024 04/26/24 | Sold | $500,000 | +2.1% | $136 / Sq Ft |
| 04/09/2024 04/09/24 | Pending | -- | -- | -- |
| 04/04/2024 04/04/24 | For Sale | $489,900 | +43.9% | $133 / Sq Ft |
| 08/02/2019 08/02/19 | Sold | $340,500 | 0.0% | $85 / Sq Ft |
| 07/07/2019 07/07/19 | Price Changed | $340,500 | +3.2% | $85 / Sq Ft |
| 07/06/2019 07/06/19 | Pending | -- | -- | -- |
| 07/05/2019 07/05/19 | For Sale | $330,000 | +8.2% | $82 / Sq Ft |
| 07/24/2015 07/24/15 | Sold | $305,000 | -5.5% | $77 / Sq Ft |
| 06/14/2015 06/14/15 | Pending | -- | -- | -- |
| 03/01/2015 03/01/15 | For Sale | $322,900 | -- | $81 / Sq Ft |
Tax History Compared to Growth
Tax History
| Year | Tax Paid | Tax Assessment Tax Assessment Total Assessment is a certain percentage of the fair market value that is determined by local assessors to be the total taxable value of land and additions on the property. | Land | Improvement |
|---|---|---|---|---|
| 2024 | $5,080 | $445,200 | $74,100 | $371,100 |
| 2023 | $5,080 | $440,600 | $74,100 | $366,500 |
| 2022 | $4,609 | $403,900 | $74,100 | $329,800 |
| 2021 | $4,359 | $383,800 | $68,100 | $315,700 |
| 2020 | $4,054 | $366,600 | $68,100 | $298,500 |
| 2019 | $3,701 | $340,900 | $68,100 | $272,800 |
| 2018 | $3,539 | $324,400 | $68,100 | $256,300 |
| 2017 | $3,780 | $342,900 | $68,100 | $274,800 |
| 2016 | $3,598 | $331,500 | $68,100 | $263,400 |
| 2014 | $3,311 | $318,500 | $68,100 | $250,400 |
| 2013 | $3,182 | $306,600 | $73,800 | $232,800 |
Agents Affiliated with this Home
-

Seller's Agent in 2024
Greg Brown
CENTURY 21 Bradley Realty, Inc
(260) 414-2469
14 in this area
250 Total Sales
-
D
Buyer's Agent in 2024
Dale Johnson
CENTURY 21 Bradley Realty, Inc
(260) 399-1177
3 in this area
30 Total Sales
-

Seller's Agent in 2019
Andrea Gates
Coldwell Banker Real Estate Group
(260) 403-6818
10 in this area
239 Total Sales
-
T
Seller's Agent in 2015
Todd Miller
CENTURY 21 Bradley Realty, Inc
Map
Source: Indiana Regional MLS
MLS Number: 201507540
APN: 02-08-13-180-028.000-072
- 9404 Trellis Cove
- 6326 Treasure Cove
- 9514 Sugar Mill Dr
- 9721 Snowstar Place
- 9536 Ballymore Dr
- 7627 Wynnewood Ln
- 6615 Cherry Hill Pkwy
- 6704 Cherry Hill Pkwy
- 7695 Accio Cove
- 7751 Luna Way
- 8423 Cinnabar Ct
- 7916 Maysfield Hill
- 7924 Welland Ct
- 8423 Lionsgate Run
- 8005 Mackinac Cove
- 10251 Fieldlight Blvd
- 10263 Tirian Place
- 10299 Tirian Place
- 10255 Tirian Place
- 10266 Tirian Place
