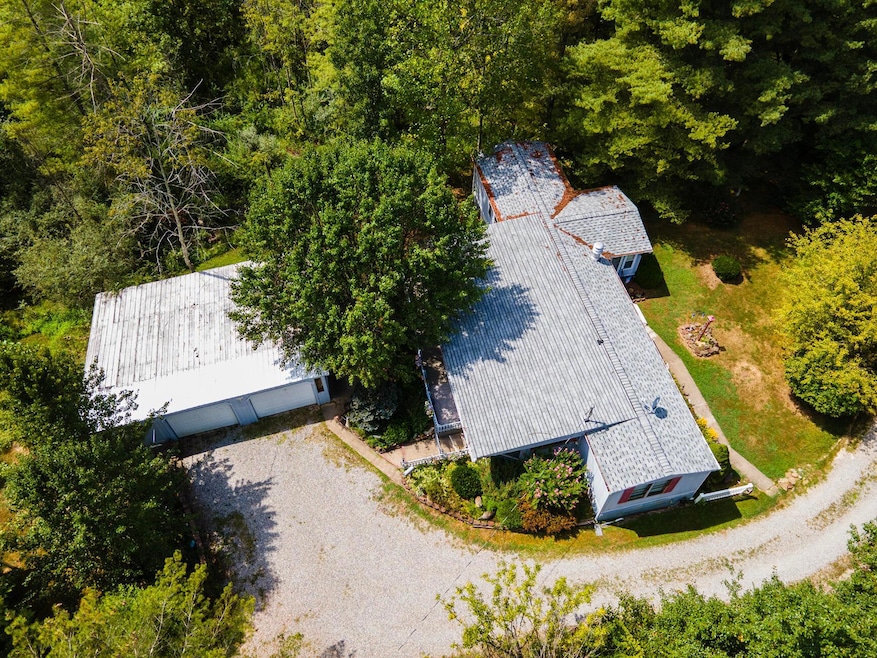
6624 Hudnell Rd Athens, OH 45701
Estimated payment $1,603/month
Highlights
- Very Popular Property
- Deck
- No HOA
- 5 Acre Lot
- Ranch Style House
- 2 Car Detached Garage
About This Home
Welcome to this spacious and inviting 3-bedroom, 2-bathroom home nestled on 5 beautiful acres. Offering both comfort and functionality, this property is perfect for those looking for peaceful country living with plenty of room to spread out.
Step inside to find a living and dining area filled with natural light, hardwood floors, and a cozy wood-burning stove for those cooler evenings. The home features an open layout that's ideal for both everyday living and entertaining, with a dining space that flows into the main living area.
Enjoy the outdoors with 5 acres of land - perfect for gardening, recreation, or even adding additional outbuildings. The property gives you space to relax and unwind while still being just a short drive from town amenities.
Home Details
Home Type
- Single Family
Est. Annual Taxes
- $2,914
Year Built
- Built in 1996
Parking
- 2 Car Detached Garage
- 1 Carport Space
Home Design
- Ranch Style House
- Block Foundation
- Aluminum Siding
- Vinyl Siding
Interior Spaces
- 1,700 Sq Ft Home
- Wood Burning Fireplace
- Basement
- Crawl Space
Flooring
- Carpet
- Laminate
Bedrooms and Bathrooms
- 3 Main Level Bedrooms
- 2 Full Bathrooms
Outdoor Features
- Deck
- Shed
- Storage Shed
Utilities
- Forced Air Heating and Cooling System
- Well
- Private Sewer
Additional Features
- 5 Acre Lot
- Accessory Dwelling Unit (ADU)
Community Details
- No Home Owners Association
Listing and Financial Details
- Assessor Parcel Number A03-00300023-02
Map
Home Values in the Area
Average Home Value in this Area
Tax History
| Year | Tax Paid | Tax Assessment Tax Assessment Total Assessment is a certain percentage of the fair market value that is determined by local assessors to be the total taxable value of land and additions on the property. | Land | Improvement |
|---|---|---|---|---|
| 2024 | $4,499 | $70,390 | $22,020 | $48,370 |
| 2023 | $2,860 | $70,390 | $22,020 | $48,370 |
| 2022 | $2,677 | $61,490 | $16,940 | $44,550 |
| 2021 | $2,686 | $61,490 | $16,940 | $44,550 |
| 2020 | $2,642 | $61,490 | $16,940 | $44,550 |
| 2019 | $2,597 | $59,650 | $15,670 | $43,980 |
| 2018 | $2,597 | $59,650 | $15,670 | $43,980 |
| 2017 | $4,124 | $59,650 | $15,670 | $43,980 |
| 2016 | $2,629 | $58,490 | $14,250 | $44,240 |
| 2015 | $4,022 | $58,490 | $14,250 | $44,240 |
| 2014 | $4,022 | $58,490 | $14,250 | $44,240 |
| 2013 | $3,757 | $56,930 | $14,140 | $42,790 |
Property History
| Date | Event | Price | Change | Sq Ft Price |
|---|---|---|---|---|
| 08/25/2025 08/25/25 | For Sale | $250,000 | -- | $147 / Sq Ft |
Purchase History
| Date | Type | Sale Price | Title Company |
|---|---|---|---|
| Quit Claim Deed | -- | None Listed On Document | |
| Quit Claim Deed | -- | None Listed On Document |
Similar Homes in Athens, OH
Source: Columbus and Central Ohio Regional MLS
MLS Number: 225032087
APN: A03-00300023-02
- 0 Country Club Rd
- 7394 Whitlind Ave
- Lot 10 Hetherstone
- Lot 19 Rosemary Ln
- 7624 Edria Ln
- 8231 Ohio 56
- 5160 Gun Club Rd
- 19 Park Lane Dr
- 0 Gun Club Rd
- 8488 Windfall Ridge
- 0 Luhrig Rd
- 0 Lavelle Unit 2433241
- 0 Elliotsville Rd
- 7265 Beechwood Dr
- 8700 Stagecoach Rd
- 5621 Glen Dr
- 5610 Fullview Heights Dr
- 8175 Vore Ridge Rd
- 0 Salem Rd
- 9408 State Route 682
- 7155 Radford Rd Unit 7155 Radford Rd unit A
- 6300 Ervin Rd Unit F
- 101 S Shafer St
- 101 S Shafer St
- 101 S Shafer St
- 363 Richland Ave
- 99 S Shafer St Unit A
- 12 Carriage Hill Dr
- 216 W Washington St Unit 216
- 197 W State St
- 197 W State St
- 15 Maple St
- 30 Station St
- 196 W Washington St Unit 196
- 86 W State St
- 86 W State St
- 86 W State St
- 86 W State St
- 14 S High St
- 20 Pomeroy Rd Unit 3






