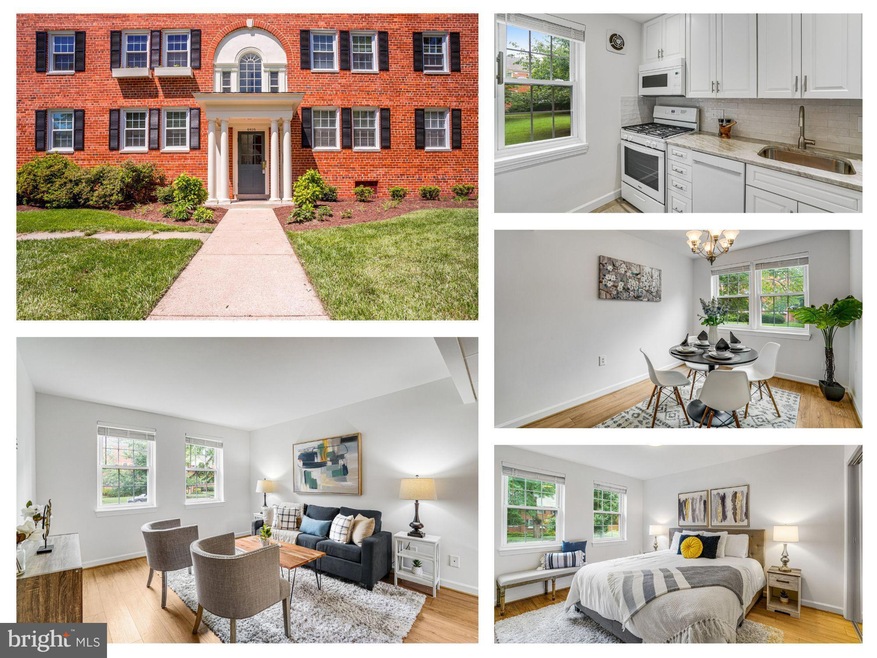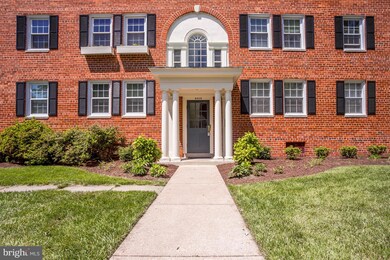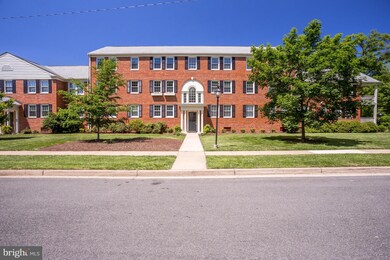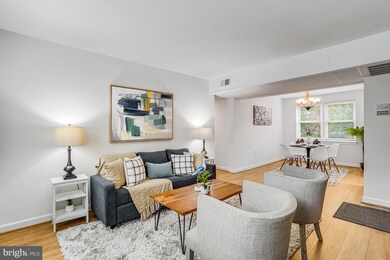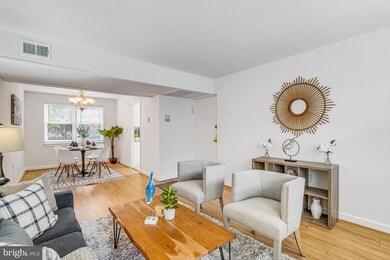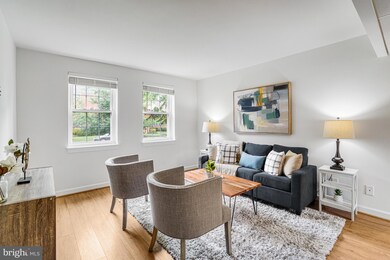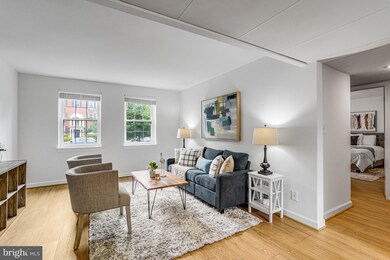
6625 10th St Unit A1 Alexandria, VA 22307
Belle Haven NeighborhoodHighlights
- View of Trees or Woods
- Colonial Architecture
- Community Pool
- Sandburg Middle Rated A-
- Wood Flooring
- Tennis Courts
About This Home
As of July 2025Welcome to this immaculately maintained and fully updated 3-bedroom condo in the highly sought-after Belle View community. One of only 72 true 3-bedroom units in the neighborhood, this rare home is tucked into a quiet, tree-filled courtyard—offering peaceful surroundings and unbeatable access to the GW Parkway, Mt. Vernon Trail, and everything this prime location has to offer.
Located on the first floor, the unit has been thoughtfully renovated from top to bottom. Enjoy brand-new flooring throughout, fresh modern paint, and windows on both sides that bring in abundant natural light and refreshing cross breezes. The kitchen has been completely remodeled with new cabinetry, sleek countertops, modern tile floors, and a full suite of brand-new appliances. The bathroom features ceramic tile, updated fixtures, and a resurfaced tub. Other standout features include custom closets with adjustable shelving, new cordless blinds, a large private storage unit, and an HVAC system replaced in 2019. Every detail has been handled—just move in and enjoy.
The Belle View community is known for its mature trees, charming layout, and exceptional convenience. Stroll to the Belle View Shopping Center for groceries, dining, and a weekly farmers’ market. Take advantage of nearby outdoor recreation at Belle Haven Park, the Mt. Vernon Trail, and the soon-to-reopen Mount Vernon Rec Center. Community amenities include a pool, tennis and pickleball courts, and ample parking—both in the resident lots and along the shady street directly in front of the building.
This is a turnkey opportunity in one of Belle View’s best locations—don’t miss it!
Last Agent to Sell the Property
EXP Realty, LLC License #SP40003289 Listed on: 07/11/2025

Property Details
Home Type
- Condominium
Est. Annual Taxes
- $3,970
Year Built
- Built in 1950
HOA Fees
- $550 Monthly HOA Fees
Property Views
- Woods
- Courtyard
Home Design
- Colonial Architecture
- Brick Exterior Construction
- Shingle Roof
- Composition Roof
Interior Spaces
- 943 Sq Ft Home
- Property has 1 Level
- Living Room
- Dining Room
- Den
- Wood Flooring
- Washer and Dryer Hookup
Kitchen
- Stove
- Built-In Microwave
- Dishwasher
- Disposal
Bedrooms and Bathrooms
- 3 Main Level Bedrooms
- 1 Full Bathroom
Parking
- On-Street Parking
- Parking Lot
Utilities
- Central Air
- Heat Pump System
- Natural Gas Water Heater
Listing and Financial Details
- Assessor Parcel Number 0932 13 6625A1
Community Details
Overview
- Association fees include common area maintenance, custodial services maintenance, exterior building maintenance, laundry, lawn maintenance, management, pool(s), reserve funds, sewer, snow removal, water, trash
- Low-Rise Condominium
- Belle View Community
- Belle View Subdivision
Amenities
- Common Area
- Laundry Facilities
- Community Storage Space
Recreation
- Tennis Courts
- Community Basketball Court
- Community Playground
- Community Pool
Pet Policy
- No Pets Allowed
Ownership History
Purchase Details
Home Financials for this Owner
Home Financials are based on the most recent Mortgage that was taken out on this home.Purchase Details
Home Financials for this Owner
Home Financials are based on the most recent Mortgage that was taken out on this home.Similar Homes in Alexandria, VA
Home Values in the Area
Average Home Value in this Area
Purchase History
| Date | Type | Sale Price | Title Company |
|---|---|---|---|
| Deed | $71,250 | -- | |
| Deed | $95,500 | -- |
Mortgage History
| Date | Status | Loan Amount | Loan Type |
|---|---|---|---|
| Open | $49,875 | New Conventional | |
| Previous Owner | $97,410 | No Value Available |
Property History
| Date | Event | Price | Change | Sq Ft Price |
|---|---|---|---|---|
| 07/24/2025 07/24/25 | Sold | $365,000 | 0.0% | $387 / Sq Ft |
| 07/12/2025 07/12/25 | Pending | -- | -- | -- |
| 07/11/2025 07/11/25 | For Sale | $365,000 | -- | $387 / Sq Ft |
Tax History Compared to Growth
Tax History
| Year | Tax Paid | Tax Assessment Tax Assessment Total Assessment is a certain percentage of the fair market value that is determined by local assessors to be the total taxable value of land and additions on the property. | Land | Improvement |
|---|---|---|---|---|
| 2024 | $3,684 | $317,970 | $64,000 | $253,970 |
| 2023 | $3,417 | $302,830 | $61,000 | $241,830 |
| 2022 | $3,463 | $302,830 | $61,000 | $241,830 |
| 2021 | $3,321 | $283,020 | $57,000 | $226,020 |
| 2020 | $3,130 | $264,500 | $53,000 | $211,500 |
| 2019 | $3,069 | $259,350 | $52,000 | $207,350 |
| 2018 | $3,105 | $269,990 | $54,000 | $215,990 |
| 2017 | $3,135 | $269,990 | $54,000 | $215,990 |
| 2016 | $2,974 | $256,700 | $51,000 | $205,700 |
| 2015 | $2,809 | $251,670 | $50,000 | $201,670 |
| 2014 | $3,149 | $282,780 | $57,000 | $225,780 |
Agents Affiliated with this Home
-
Gaylie Corens

Seller's Agent in 2025
Gaylie Corens
EXP Realty, LLC
(703) 395-3007
2 in this area
66 Total Sales
-
Megan Fass

Seller Co-Listing Agent in 2025
Megan Fass
EXP Realty, LLC
(703) 718-5000
2 in this area
250 Total Sales
-
Patrick Shannon
P
Buyer's Agent in 2025
Patrick Shannon
Compass
(703) 402-3659
10 in this area
32 Total Sales
Map
Source: Bright MLS
MLS Number: VAFX2254590
APN: 0932-13-6625A1
- 6625 10th St Unit B1
- 6620 Boulevard View Unit A1
- 6624 Boulevard View Unit C1
- 6618 Boulevard View Unit C1
- 6618 10th St Unit A1
- 6617 E Wakefield Dr Unit A1
- 1201 Belle View Blvd Unit A2
- 6621 Wakefield Dr Unit 812
- 6621 Wakefield Dr Unit 403
- 1303 Belle View Blvd Unit B1
- 6631 Wakefield Dr Unit 407
- 6631 Wakefield Dr Unit 209
- 6631 Wakefield Dr Unit 804
- 1403 Belle View Blvd Unit B-1
- 1413 Belle View Blvd Unit A1
- 6641 Wakefield Dr Unit 916
- 6641 Wakefield Dr Unit 405
- 6641 Wakefield Dr Unit 801
- 1515 Belle View Blvd Unit A1
- 1601 Belle View Blvd Unit A1
