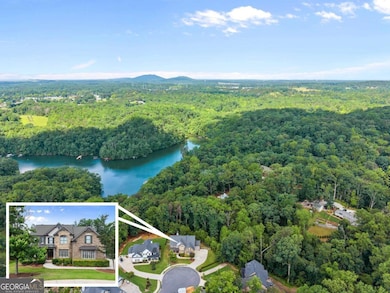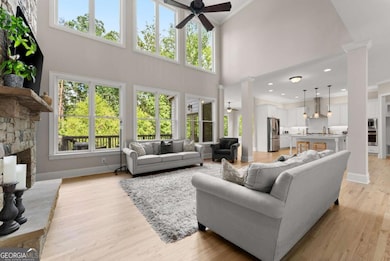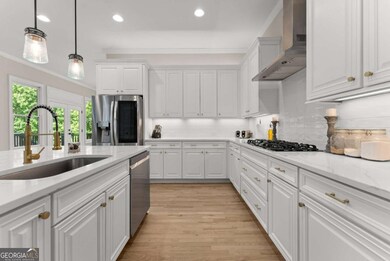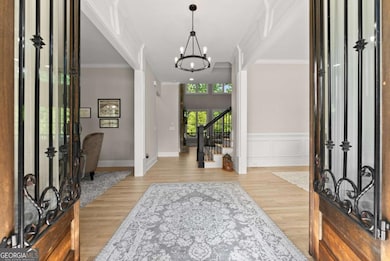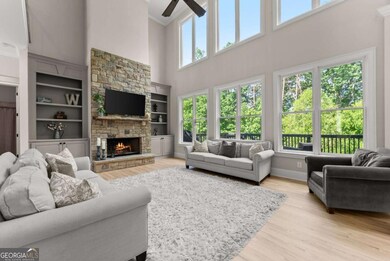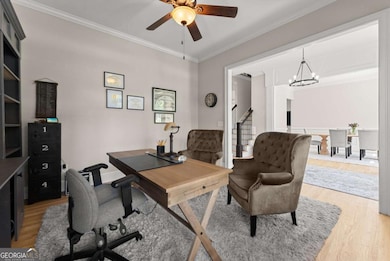$65,000 Below Appraised Value - Private Cove & Beach + Lakefront Luxury on Lake Lanier There are homes - and then there are homes that tell a story. This one begins with sunlight streaming through floor-to-ceiling windows and ends with golden sunsets over Lake Lanier, night after night. Tucked at the end of a quiet cul-de-sac in the gated St. Michaels community, this lakefront home is more than just a place to live-it's a lifestyle waiting to be embraced. From the moment you pull into the driveway, it feels like a destination. Private, peaceful, and surrounded by nature, it's the kind of place that makes you slow down and breathe a little deeper. Step through the grand double doors and you're greeted by a beautifully renovated space that's been carefully updated with both comfort and style in mind. The newly refinished hardwood floors shine, the natural light pours in, and everything feels open, warm, and inviting. Whether you're walking into the spacious living room to admire the seasonal lake views, or preparing a meal in the refreshed kitchen with its new countertops, backsplash, and cabinetry, there's a sense that every detail has been thoughtfully chosen. This home was designed for real living-family holidays in the large dining room, quiet mornings with coffee in the sunroom, and summer evenings hosting friends on the deck as the sky turns orange over the water. Downstairs, the finished basement offers a world of possibilities. There's already a large game room and a home theater for movie nights, but there's also space that hasn't been finished yet-ready for you to make your own. Need a workshop? A home gym? Maybe even an in-law suite? The flexibility is all here. Just beyond the backyard, a short private wooded trail leads to one of the home's most unique features-a peaceful, private cove nestled adjacent to the shoreline of Lake Lanier. It's a quiet, tucked-away spot where the water is calm and the beach is soft underfoot, making it perfect for launching a kayak, casting a fishing line, or simply unwinding by the lake. Because it's adjacent to the shoreline and set apart from the busier main channels, this hidden cove offers a level of privacy and serenity that's hard to find-especially at this price point. And while it feels like a private retreat, the neighborhood offers all the amenities you can't find anywhere else. The St. Michaels community features a two-story clubhouse, a resort-style pool, tennis courts, and a community boat dock-perfect for meeting neighbors or enjoying the water on a larger scale. All of this, and the home is listed at $65,000 below appraised value. In a market like this, opportunities like this don't come around often. Whether you're looking for a full-time residence, a second home on the lake, or a long-term investment in your quality of life, this property is worth every look. If you're the kind of person who wants more than just square footage-if you're looking for a place with soul, scenery, and space to grow-this home might just be your perfect match. Once you walk through the front door and take in that view, you'll understand why this one stands apart.


