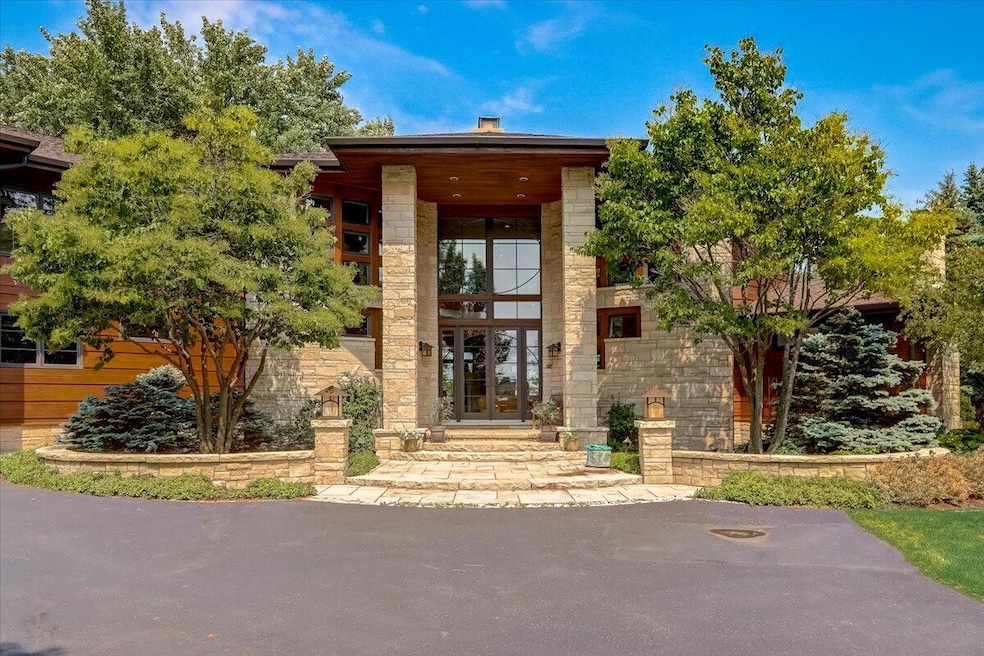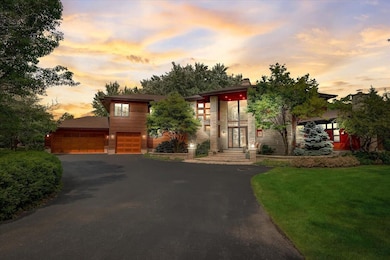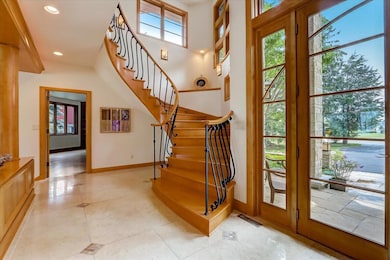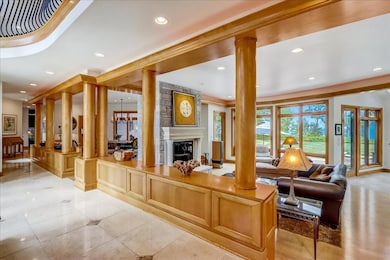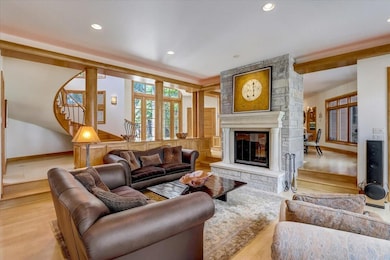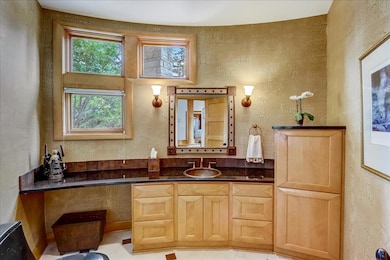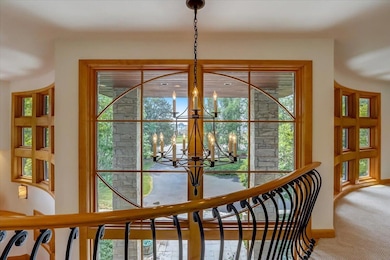6625 Charles St Caledonia, WI 53402
Estimated payment $15,614/month
Highlights
- Water Views
- 0.99 Acre Lot
- Contemporary Architecture
- Sauna
- Open Floorplan
- Wooded Lot
About This Home
There is no other home anywhere like this. The original owner is a designer and spent many hours with the architect creating this masterpiece. Barenz Builders made their vision a reality. No detail was missed. This elegant beauty rests on an acre with 210 feet of protected shoreline. From the two story entry way, to the outdoor kitchen with its wood burning stove, you will feel like you live in a world all your own. Schedule a personal and private tour to fully appreciate its remarkable five bedroom beauty complete with a Chef's kitchen and so much more.
Listing Agent
Berkshire Hathaway HomeServices Metro Realty-Racine License #79902-94 Listed on: 05/27/2025

Home Details
Home Type
- Single Family
Est. Annual Taxes
- $24,996
Lot Details
- 0.99 Acre Lot
- Cul-De-Sac
- Wooded Lot
Parking
- 3 Car Attached Garage
- Heated Garage
- Garage Door Opener
- Driveway
Home Design
- Contemporary Architecture
- Prairie Architecture
- Poured Concrete
Interior Spaces
- 2-Story Property
- Open Floorplan
- Central Vacuum
- Vaulted Ceiling
- Sauna
- Stone Flooring
- Water Views
Kitchen
- <<OvenToken>>
- Cooktop<<rangeHoodToken>>
- <<microwave>>
- Dishwasher
- Kitchen Island
- Disposal
Bedrooms and Bathrooms
- 5 Bedrooms
- Walk-In Closet
Laundry
- Dryer
- Washer
Finished Basement
- Basement Fills Entire Space Under The House
- Partial Basement
- Basement Ceilings are 8 Feet High
- Sump Pump
Utilities
- Forced Air Zoned Heating and Cooling System
- Heating System Uses Natural Gas
- Radiant Heating System
- High Speed Internet
Listing and Financial Details
- Exclusions: Sellers personal items. Many items (ie 4 station gym) are negotiable
- Assessor Parcel Number 104042317031010
Map
Home Values in the Area
Average Home Value in this Area
Tax History
| Year | Tax Paid | Tax Assessment Tax Assessment Total Assessment is a certain percentage of the fair market value that is determined by local assessors to be the total taxable value of land and additions on the property. | Land | Improvement |
|---|---|---|---|---|
| 2024 | $25,255 | $1,651,300 | $237,100 | $1,414,200 |
| 2023 | $24,544 | $1,500,000 | $237,100 | $1,262,900 |
| 2022 | $23,419 | $1,500,000 | $237,100 | $1,262,900 |
| 2021 | $21,289 | $1,232,200 | $237,100 | $995,100 |
| 2020 | $21,485 | $1,089,400 | $226,900 | $862,500 |
| 2019 | $20,128 | $1,089,400 | $226,900 | $862,500 |
| 2018 | $20,788 | $1,005,800 | $226,900 | $778,900 |
| 2017 | $20,508 | $1,005,800 | $226,900 | $778,900 |
| 2016 | $20,213 | $1,164,800 | $226,900 | $937,900 |
| 2015 | $23,833 | $1,164,800 | $226,900 | $937,900 |
| 2014 | $22,835 | $1,164,800 | $226,900 | $937,900 |
| 2013 | $24,255 | $1,164,800 | $226,900 | $937,900 |
Property History
| Date | Event | Price | Change | Sq Ft Price |
|---|---|---|---|---|
| 05/27/2025 05/27/25 | For Sale | $2,450,000 | +53.1% | $249 / Sq Ft |
| 02/15/2022 02/15/22 | Sold | $1,600,000 | 0.0% | $163 / Sq Ft |
| 01/03/2022 01/03/22 | Pending | -- | -- | -- |
| 08/26/2021 08/26/21 | For Sale | $1,600,000 | -- | $163 / Sq Ft |
Purchase History
| Date | Type | Sale Price | Title Company |
|---|---|---|---|
| Warranty Deed | $1,600,000 | Knight Barry Title |
Mortgage History
| Date | Status | Loan Amount | Loan Type |
|---|---|---|---|
| Open | $1,000,000 | Credit Line Revolving | |
| Closed | $399,000 | Credit Line Revolving | |
| Previous Owner | $2,400,000 | Credit Line Revolving | |
| Previous Owner | $314,250 | New Conventional | |
| Previous Owner | $417,000 | New Conventional | |
| Previous Owner | $387,900 | New Conventional | |
| Previous Owner | $417,000 | New Conventional | |
| Previous Owner | $100,000 | Credit Line Revolving |
Source: Metro MLS
MLS Number: 1919462
APN: 104-042317031010
- 5208 Briarwood Cir
- Lt2 Robin Ln
- 6751 Brian Dr
- 7001 Novak Rd
- 6042 Charles St
- 5931 Waters Edge Rd Unit 5935
- 5951 Waters Edge Rd Unit 5953
- 6026 Maxwell Ct
- 1001 5 Mile Rd
- 710 5 Mile Rd
- 929 5 Mile Rd
- 6034 Sean Ct
- 6026 Sean Ct
- 6918 Revere Rd
- 6846 Butternut Rd
- 1720 Newberry Ln
- 2427 5 Mile Rd
- 5805 Leawood Ln
- 700 Waters Edge Rd Unit 22
- 7015 Cliffside Dr
- 5215-5321 Douglas Ave
- 4200 N Main St
- 4042 N Main St
- 534 Greenfield Rd
- 3706 Douglas Ave
- 3610 10th Ave Unit 3613 10th Ave, Racine, WI
- 920-924 Romayne Ave Unit 920
- 1001 Romayne Ave Unit 1001
- 2432 Anthony Dr
- 1411 Goold St
- 4912 Northwestern Ave
- 825 Saint Patrick St
- 2200 Northwestern Ave
- 2222 Northwestern Ave
- 1419 Geneva St Unit Lower
- 4701 Indian Hills Dr
- 1027 Albert St Unit 2
- 1027 Albert St Unit 3
- 9324 S Breakwater Blvd
- 1311 N Green Bay Rd
