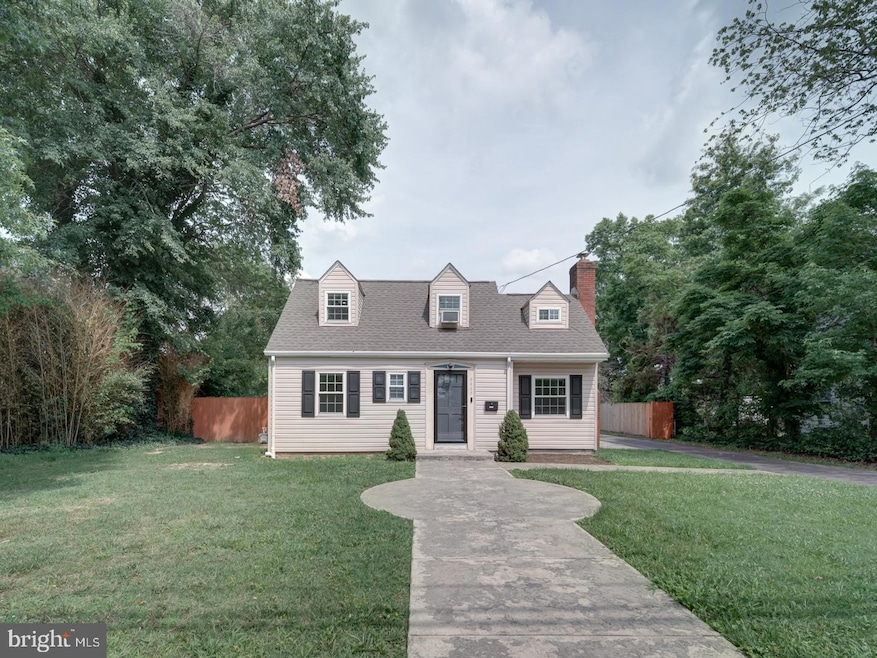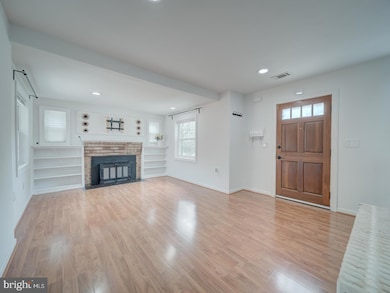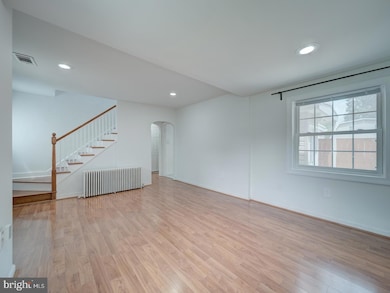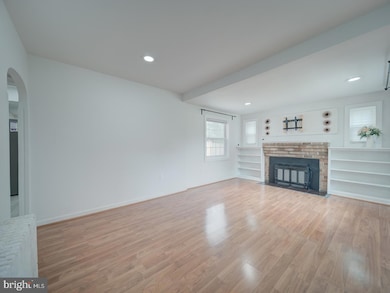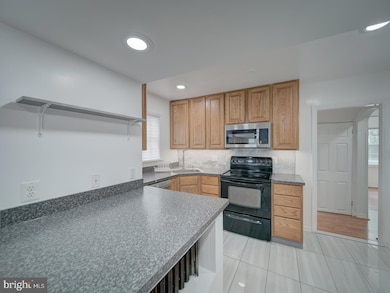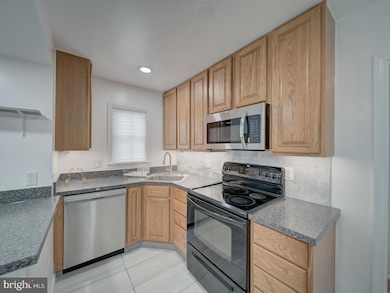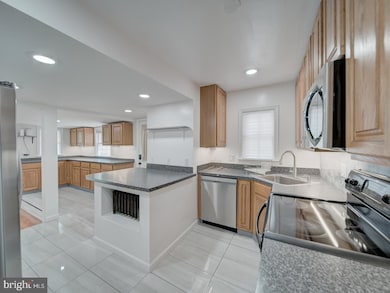6625 Harrison Ln Alexandria, VA 22306
Highlights
- Cape Cod Architecture
- Traditional Floor Plan
- Main Floor Bedroom
- Sandburg Middle Rated A-
- Wood Flooring
- No HOA
About This Home
Lovingly renovated home with plenty of charm, spacious yard perfect for entertaining, and storage! Located a very short drive to both the Beacon Hill, Hybla Valley, Manchester Lakes, and Kingstowne shopping centers with everything you could ask for! Only a short drive to both Richmond Highway and 495/95 for an easy commute. Minutes to the Huntington and King Street Metro Stations! Come fall in love with this cozy and quaint home with a stunning renovated full bath. 10 miles to DC 18 miles to McLean 16 miles to Merrifield Please request a showing before you submit an application.
Garage is NOT included in rental. Space for plenty of parking off the street.
Home Details
Home Type
- Single Family
Est. Annual Taxes
- $7,709
Year Built
- Built in 1940
Lot Details
- 0.43 Acre Lot
- Property is zoned 120
Parking
- 2 Car Detached Garage
- Garage Door Opener
- Off-Street Parking
Home Design
- Cape Cod Architecture
- Slab Foundation
- Asphalt Roof
- Vinyl Siding
Interior Spaces
- 876 Sq Ft Home
- Property has 3 Levels
- Traditional Floor Plan
- Ceiling Fan
- Fireplace Mantel
- Window Treatments
- French Doors
- Family Room
- Combination Kitchen and Dining Room
- Wood Flooring
- Basement Fills Entire Space Under The House
- Fire and Smoke Detector
Kitchen
- Breakfast Area or Nook
- Stove
- Microwave
- Dishwasher
- Kitchen Island
- Disposal
Bedrooms and Bathrooms
Laundry
- Dryer
- Washer
Outdoor Features
- Outbuilding
Schools
- West Potomac High School
Utilities
- Forced Air Heating and Cooling System
- Radiator
- Vented Exhaust Fan
- Natural Gas Water Heater
Listing and Financial Details
- Residential Lease
- Security Deposit $3,700
- Tenant pays for electricity, snow removal, gas
- The owner pays for internet, trash collection, real estate taxes, water, management
- Rent includes internet, lawn service, taxes, trash removal, water
- No Smoking Allowed
- 12-Month Min and 24-Month Max Lease Term
- Available 7/21/25
- $50 Application Fee
- Assessor Parcel Number 0922 14 0005
Community Details
Overview
- No Home Owners Association
- Kings Highway Subdivision
Pet Policy
- No Pets Allowed
Map
Source: Bright MLS
MLS Number: VAFX2255976
APN: 0922-14-0005
- 6712 Harrison Ln
- 3416 Memorial St
- 6801 Lamp Post Ln
- 6813 Lamp Post Ln
- 6533 Brick Hearth Ct
- 6808 Stoneybrooke Ln
- 3715 Huntley Meadows Ln
- 3134 Clayborne Ave
- 3880 Hillview Ct
- 6414 Virginia Hills Ave
- 7027 Ridge Dr
- 3702 Heather Ct
- 7135 Huntley Creek Place Unit 55
- 7014 Richmond Hwy
- 6402 Virginia Hills Ave
- 7123 Tolliver St
- 2917 E Lee Ave
- 3723 Hampton Ct
- 6415 Wilcox Ct
- 7010 Green Spring Ln
- 3405 Clayborne Ave
- 3100 Southgate Dr
- 3542 Huntley Manor Ln
- 6870 Richmond Hwy
- 3351 Beechcliff Dr
- 7123 Tolliver St
- 6346 Chimney Wood Ct
- 6422 Pickett St
- 7112 Cold Spring Ct
- 6429 Richmond Hwy Unit 202
- 7140 Harrison Ln
- 2975 Huntington Grove Square
- 6435 Richmond Hwy Unit 301
- 2703 Dawn Dr
- 7247 Parsons Ct
- 6141 Telegraph Rd
- 6375 Richmond Hwy
- 7334 Tavenner Ln Unit 2-A
- 2617 E Maple St
- 6419 Hillside Ln
