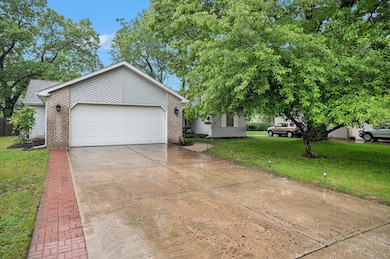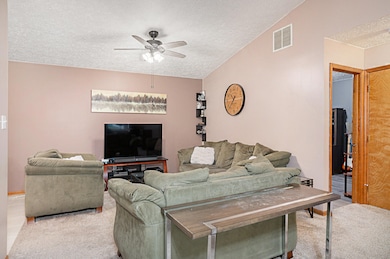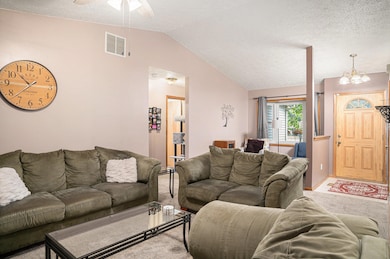
6625 Joseph Ave Portage, IN 46368
Estimated payment $1,647/month
Highlights
- Popular Property
- Country Kitchen
- 2.5 Car Attached Garage
- No HOA
- Front Porch
- Spa Bath
About This Home
Home Sweet Home! This 3 Bed 2.5 Bath Open Concept, Split Floor Plan Ranch Home with Vaulted Ceilings, a 2.5 Car Garage, Covered Front Porch, and Fenced in Yard is a MUST SEE! From the moment you walk in you will love the large living room, vaulted ceilings and the small den facing the front yard. The Kitchen is spacious and offers a lot of cabinet and counter space as well as breakfast bar! Not to mention the appliances stay! Do you like to entertain? The open floor plan is great for that or head out back on the large patio. The backyard is nicely sized and has a privacy fence! The master suite is a suitable place to relax and offers a trey ceiling, with an on-suite with a jet tub to let the stress melt away! There are so many splendid features with this home and the ROOF is ONLY 3 YEARS OLD! THIS HOME IS PRICED to SELL so SCHEDULE YOUR SHOWINGS TODAY!
Home Details
Home Type
- Single Family
Est. Annual Taxes
- $2,580
Year Built
- Built in 2000
Lot Details
- 10,019 Sq Ft Lot
Parking
- 2.5 Car Attached Garage
- Garage Door Opener
- Off-Street Parking
Home Design
- Stone
Interior Spaces
- 1,486 Sq Ft Home
- 1-Story Property
- Living Room
Kitchen
- Country Kitchen
- Range Hood
- Microwave
- Dishwasher
- Disposal
Flooring
- Carpet
- Tile
- Vinyl
Bedrooms and Bathrooms
- 3 Bedrooms
- Spa Bath
Outdoor Features
- Patio
- Front Porch
Schools
- Willowcreek Middle School
- Portage High School
Utilities
- Forced Air Heating and Cooling System
- Heating System Uses Natural Gas
Community Details
- No Home Owners Association
- Samuelson Estates Subdivision
Listing and Financial Details
- Assessor Parcel Number 640618102009000016
Map
Home Values in the Area
Average Home Value in this Area
Tax History
| Year | Tax Paid | Tax Assessment Tax Assessment Total Assessment is a certain percentage of the fair market value that is determined by local assessors to be the total taxable value of land and additions on the property. | Land | Improvement |
|---|---|---|---|---|
| 2024 | $2,719 | $256,000 | $39,200 | $216,800 |
| 2023 | $2,429 | $269,300 | $37,600 | $231,700 |
| 2022 | $2,409 | $241,300 | $37,600 | $203,700 |
| 2021 | $2,104 | $208,800 | $37,600 | $171,200 |
| 2020 | $2,012 | $199,600 | $33,000 | $166,600 |
| 2019 | $1,925 | $190,900 | $33,000 | $157,900 |
| 2018 | $1,889 | $186,000 | $33,000 | $153,000 |
| 2017 | $1,848 | $182,000 | $33,000 | $149,000 |
| 2016 | $1,621 | $159,400 | $33,100 | $126,300 |
| 2014 | $1,576 | $154,900 | $32,400 | $122,500 |
| 2013 | -- | $143,800 | $31,800 | $112,000 |
Property History
| Date | Event | Price | Change | Sq Ft Price |
|---|---|---|---|---|
| 05/29/2025 05/29/25 | For Sale | $269,900 | +51.6% | $182 / Sq Ft |
| 12/22/2021 12/22/21 | Sold | $178,000 | 0.0% | $120 / Sq Ft |
| 11/14/2021 11/14/21 | Pending | -- | -- | -- |
| 09/14/2021 09/14/21 | For Sale | $178,000 | -- | $120 / Sq Ft |
Purchase History
| Date | Type | Sale Price | Title Company |
|---|---|---|---|
| Warranty Deed | $178,000 | Meridian Title Corp | |
| Interfamily Deed Transfer | -- | None Available |
Mortgage History
| Date | Status | Loan Amount | Loan Type |
|---|---|---|---|
| Open | $178,000 | New Conventional | |
| Previous Owner | $133,000 | New Conventional | |
| Previous Owner | $144,993 | FHA |
Similar Homes in Portage, IN
Source: Northwest Indiana Association of REALTORS®
MLS Number: 821571
APN: 64-06-18-102-009.000-016
- 6645 Blackstone Cir
- 6640 Vienna Ave
- 6851 Trailside Ave
- 2390 Superior St
- 2799 Winterberry Rd
- 6281 Venus Ave
- 2175 Hamilton St
- 2896 Carmel St
- 2911 Airport Rd
- Tbd- 60.04 Creasy St
- 2937 Amanda Dr
- 2408 Jupiter St
- 2359 Dunewood St
- 6179 Lakewood Ave
- 2391 Dunewood St
- 2381 Dunewood St
- 2231 Austin St
- 2238 Foley St
- 2182 Foley St
- 2943 Wingstem Dr






