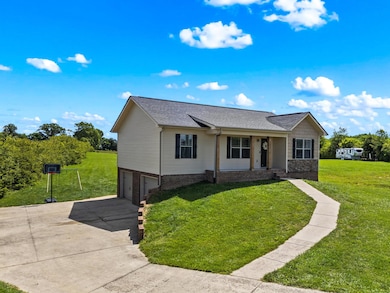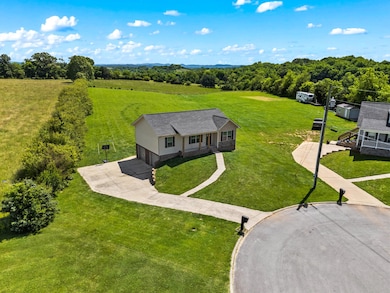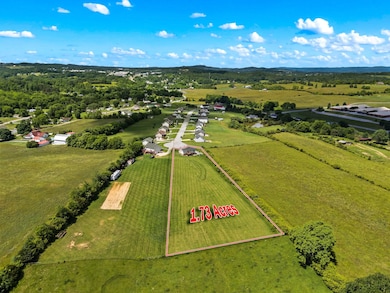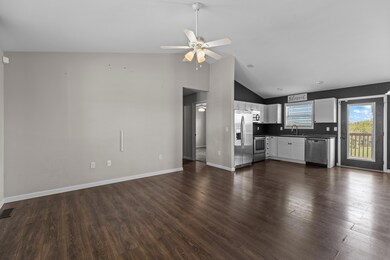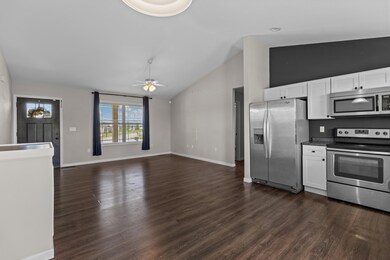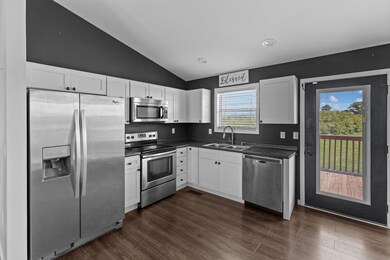
6625 Lainey Jane Ct Whitesburg, TN 37891
Highlights
- Open Floorplan
- Traditional Architecture
- No HOA
- Deck
- High Ceiling
- Covered Patio or Porch
About This Home
As of June 2025Welcome to 6625 Lainey Jane Ct, a charming home that perfectly blends comfort and style! This inviting residence boasts an open floor plan, ideal for modern living and entertaining. With 3 generous bedrooms and 2 bathrooms, there's plenty of room for the whole family.
Sitting on an expansive 1.73 acres, you'll have ample outdoor space to enjoy nature, host gatherings, or create your own backyard oasis. The large unfinished basement offers endless possibilities—transform it into a recreation room, home gym, or additional living space tailored to your needs.
This property is a fantastic opportunity for families or anyone looking to settle down in a serene setting. Don't miss your chance to make this property your own!
***Home is being sold As-Is
Last Agent to Sell the Property
Keller Williams Realty License #356855 Listed on: 05/27/2025

Home Details
Home Type
- Single Family
Est. Annual Taxes
- $841
Year Built
- Built in 2017
Lot Details
- 1.73 Acre Lot
- Property fronts a county road
- Level Lot
Parking
- 2 Car Garage
Home Design
- Traditional Architecture
- Block Foundation
- Shingle Roof
- Vinyl Siding
Interior Spaces
- 1,140 Sq Ft Home
- 1-Story Property
- Open Floorplan
- High Ceiling
- Ceiling Fan
- Double Pane Windows
- Drapes & Rods
- Blinds
- Living Room
- Dining Room
- Unfinished Basement
- Basement Fills Entire Space Under The House
Kitchen
- Eat-In Kitchen
- Electric Range
- Microwave
- Dishwasher
- Laminate Countertops
Flooring
- Carpet
- Linoleum
- Vinyl
Bedrooms and Bathrooms
- 3 Bedrooms
- Walk-In Closet
- Bathroom on Main Level
- 2 Full Bathrooms
- Double Vanity
Laundry
- Laundry Room
- Laundry on main level
- 220 Volts In Laundry
Outdoor Features
- Deck
- Covered Patio or Porch
Utilities
- Central Heating and Cooling System
- Heat Pump System
- Septic Tank
- Cable TV Available
Community Details
- No Home Owners Association
- Laundry Facilities
Listing and Financial Details
- Assessor Parcel Number 013.00
Ownership History
Purchase Details
Home Financials for this Owner
Home Financials are based on the most recent Mortgage that was taken out on this home.Purchase Details
Home Financials for this Owner
Home Financials are based on the most recent Mortgage that was taken out on this home.Purchase Details
Home Financials for this Owner
Home Financials are based on the most recent Mortgage that was taken out on this home.Purchase Details
Similar Homes in Whitesburg, TN
Home Values in the Area
Average Home Value in this Area
Purchase History
| Date | Type | Sale Price | Title Company |
|---|---|---|---|
| Warranty Deed | $299,000 | 7 Title | |
| Warranty Deed | $168,900 | Lakeway Title Services | |
| Warranty Deed | $154,000 | None Available | |
| Trustee Deed | $112,000 | -- |
Mortgage History
| Date | Status | Loan Amount | Loan Type |
|---|---|---|---|
| Open | $293,584 | FHA | |
| Previous Owner | $18,722 | New Conventional | |
| Previous Owner | $154,670 | FHA | |
| Previous Owner | $152,093 | FHA |
Property History
| Date | Event | Price | Change | Sq Ft Price |
|---|---|---|---|---|
| 06/30/2025 06/30/25 | Sold | $299,000 | 0.0% | $262 / Sq Ft |
| 05/28/2025 05/28/25 | Pending | -- | -- | -- |
| 05/27/2025 05/27/25 | For Sale | $299,000 | +77.0% | $262 / Sq Ft |
| 03/27/2019 03/27/19 | Sold | $168,900 | -1.2% | $148 / Sq Ft |
| 03/22/2019 03/22/19 | Pending | -- | -- | -- |
| 01/14/2019 01/14/19 | For Sale | $171,000 | +10.4% | $150 / Sq Ft |
| 09/05/2017 09/05/17 | Sold | $154,900 | +1.3% | $136 / Sq Ft |
| 07/12/2017 07/12/17 | Pending | -- | -- | -- |
| 04/10/2017 04/10/17 | For Sale | $152,900 | -- | $134 / Sq Ft |
Tax History Compared to Growth
Tax History
| Year | Tax Paid | Tax Assessment Tax Assessment Total Assessment is a certain percentage of the fair market value that is determined by local assessors to be the total taxable value of land and additions on the property. | Land | Improvement |
|---|---|---|---|---|
| 2024 | $841 | $42,675 | $11,300 | $31,375 |
| 2023 | $841 | $42,675 | $0 | $0 |
| 2022 | $841 | $42,675 | $11,300 | $31,375 |
| 2021 | $841 | $42,675 | $11,300 | $31,375 |
| 2020 | $841 | $42,675 | $11,300 | $31,375 |
| 2019 | $787 | $36,925 | $11,300 | $25,625 |
| 2018 | $787 | $36,925 | $11,300 | $25,625 |
| 2017 | $468 | $36,925 | $11,300 | $25,625 |
| 2016 | $225 | $11,300 | $11,300 | $0 |
Agents Affiliated with this Home
-
Emily Sexton

Seller's Agent in 2025
Emily Sexton
Keller Williams Realty
(423) 736-7854
198 Total Sales
-
Lori Caughorn an Burke
L
Buyer's Agent in 2025
Lori Caughorn an Burke
Crye-Leike
(423) 736-8429
28 Total Sales
-
Lauren Castle

Seller's Agent in 2019
Lauren Castle
Castle & Associates Real Estate
(423) 312-1910
240 Total Sales
-
T
Buyer's Agent in 2019
Terrie Ball
Jackson Real Estate & Auction
-
N
Buyer's Agent in 2017
Non Member
Non Member
Map
Source: Lakeway Area Association of REALTORS®
MLS Number: 707748
APN: 032019G B 01300
- 6563 E Andrew Johnson Hwy
- 6421 Old Russellville Pike
- 6284 Old Russellville Pike
- 875 Cain Mill Rd
- 815 Pullen Rd
- 814 Pullen Rd
- Tbd Saint Clair Rd
- 1650 Mullins Rd
- 6060 Heath Winds Ct
- 6975 Brookdell Dr
- 7812 Stagecoach Rd
- 00 Elijah Martin Rd
- 1936 Turners Landing Rd
- 1408 Warrensburg Rd
- 6358 Turners Pond Trail
- 6350 Turners Pond Trail
- 6068 Talley Chapel Pike
- 5659 Browning Way
- 505 Mary St
- 1955 Turners Landing Rd

