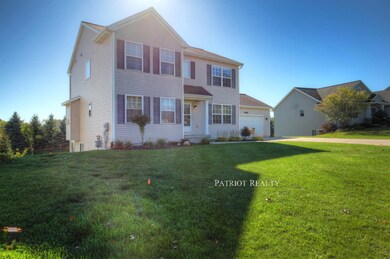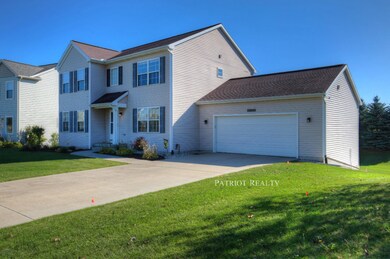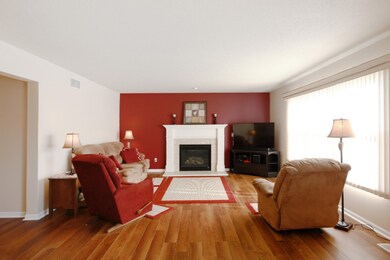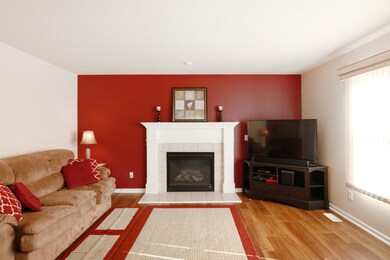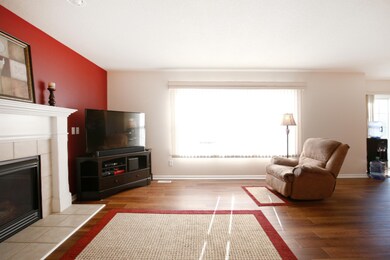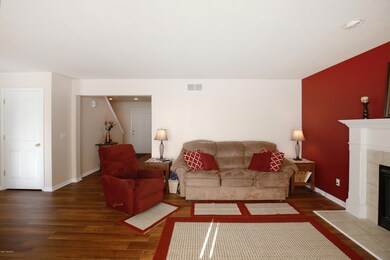
6626 Avalon Dr SE Caledonia, MI 49316
Estimated Value: $435,728 - $484,000
Highlights
- Clubhouse
- Deck
- Traditional Architecture
- Explorer Elementary School Rated A-
- Recreation Room
- Community Pool
About This Home
As of November 2017Welcome to 6626 Avalon Drive! This beautiful home boast of over 2800 Sq. Ft. with 5 bedrooms and 3.5 baths. Meticulously cared for yard with underground sprinkler system, winterized October 14th. The Main floor is spacious with half bath, front family and dining rooms with fresh paint. The living room is great for entertaining and has a gas fireplace. Open concept kitchen with lots of cabinet space and off the kitchen used as a breakfast nook. Upper level laundry with lots of storage and 4 bedrooms, 2 full baths. The large master suite bath has a large soaking tub. In the walk-out basement you will find a large recreation area, plenty of storage, another full bath, and 5th bedroom. Forget you live in a subdivision, enjoy the patio overlooking the large privacy tree-lined backyard.
Last Listed By
India Heard
Patriot Realty Listed on: 10/11/2017
Home Details
Home Type
- Single Family
Est. Annual Taxes
- $2,871
Year Built
- Built in 2005
Lot Details
- 9,365 Sq Ft Lot
- Lot Dimensions are 72x130
- Sprinkler System
- Property is zoned PUD-PL UNIT DEV, PUD-PL UNIT DEV
HOA Fees
- $23 Monthly HOA Fees
Parking
- 2 Car Attached Garage
Home Design
- Traditional Architecture
- Composition Roof
- Vinyl Siding
Interior Spaces
- 2-Story Property
- Gas Log Fireplace
- Living Room with Fireplace
- Dining Area
- Recreation Room
- Home Security System
Kitchen
- Range
- Microwave
- Dishwasher
Bedrooms and Bathrooms
- 5 Bedrooms
Laundry
- Dryer
- Washer
Basement
- Walk-Out Basement
- Basement Fills Entire Space Under The House
- 1 Bedroom in Basement
Outdoor Features
- Deck
Utilities
- Forced Air Heating and Cooling System
- Cable TV Available
Community Details
Recreation
- Community Pool
Additional Features
- Clubhouse
Ownership History
Purchase Details
Home Financials for this Owner
Home Financials are based on the most recent Mortgage that was taken out on this home.Purchase Details
Home Financials for this Owner
Home Financials are based on the most recent Mortgage that was taken out on this home.Similar Homes in Caledonia, MI
Home Values in the Area
Average Home Value in this Area
Purchase History
| Date | Buyer | Sale Price | Title Company |
|---|---|---|---|
| Kreuzer Rhonda | $254,900 | Sun Title Agneyc Of Micghiga | |
| Grk Development Co Inc | $37,500 | Metropolitan Title Company | |
| Dudley Terrence W | $41,000 | Metropolitan Title Company |
Mortgage History
| Date | Status | Borrower | Loan Amount |
|---|---|---|---|
| Open | Kreuzer Rhoda | $90,000 | |
| Closed | Kreuzer Rhonda | $120,000 | |
| Previous Owner | Dudley Terrence W | $245,005 | |
| Previous Owner | Dudley Terrence W | $242,180 | |
| Previous Owner | Dudley Terrence W | $40,000 | |
| Closed | Dudley Terrence W | $176,957 |
Property History
| Date | Event | Price | Change | Sq Ft Price |
|---|---|---|---|---|
| 11/06/2017 11/06/17 | Sold | $254,900 | 0.0% | $90 / Sq Ft |
| 10/14/2017 10/14/17 | Pending | -- | -- | -- |
| 10/11/2017 10/11/17 | For Sale | $254,900 | -- | $90 / Sq Ft |
Tax History Compared to Growth
Tax History
| Year | Tax Paid | Tax Assessment Tax Assessment Total Assessment is a certain percentage of the fair market value that is determined by local assessors to be the total taxable value of land and additions on the property. | Land | Improvement |
|---|---|---|---|---|
| 2024 | $3,973 | $196,900 | $0 | $0 |
| 2023 | -- | $173,900 | $0 | $0 |
| 2022 | $0 | $156,100 | $0 | $0 |
| 2021 | $0 | $142,500 | $0 | $0 |
| 2020 | $0 | $137,900 | $0 | $0 |
| 2019 | $0 | $124,800 | $0 | $0 |
| 2018 | $0 | $123,700 | $20,000 | $103,700 |
| 2017 | $0 | $117,000 | $0 | $0 |
| 2016 | $0 | $110,600 | $0 | $0 |
| 2015 | -- | $110,600 | $0 | $0 |
| 2013 | -- | $99,800 | $0 | $0 |
Agents Affiliated with this Home
-
I
Seller's Agent in 2017
India Heard
Patriot Realty
-
C
Seller Co-Listing Agent in 2017
Crissa Blankenburg
Patriot Realty
-
Julie Grevengoed

Buyer's Agent in 2017
Julie Grevengoed
Clarity Realty LLC
(616) 466-4539
1 in this area
126 Total Sales
Map
Source: Southwestern Michigan Association of REALTORS®
MLS Number: 17051105
APN: 41-22-03-354-011
- 6850 Avalon Dr SE
- 2809 Bridgeside Dr SE Unit 146
- 6907 Terra Cotta Dr SE Unit 13
- 6623 Vantage Dr SE
- 6970 Avalon Dr SE
- 1954 Hollow Creek Dr SE
- 5922 Sable Ridge Dr SE
- 3216 68th St SE
- 6997 Crystal View Dr SE Unit 56
- 2683 Hawk Ridge Ct
- 3218 Postern Dr
- 3219 Postern Dr
- 3222 Postern Dr
- 3221 Postern Dr
- 3231 Postern Dr
- 2655 Blooming Bud Ln
- 1657 Golfside Ct SE
- 5884 Crestmoor Dr SE
- 2700 Sanderling Ct SE
- 1784 Bridge Town Ct SE
- 6626 Avalon Dr SE
- 6618 Avalon Dr SE
- 6634 Avalon Dr SE
- 6610 Avalon Dr SE
- 6642 Avalon Dr SE
- 6625 Avalon Dr SE
- 6611 Avalon Dr SE
- 6611 Gracepoint Dr SE
- 6637 Avalon Dr SE
- 6602 Avalon Dr SE
- 6597 Avalon Dr SE
- 6621 Gracepoint Dr SE
- 6621 Gracepoint Dr SE Unit 67
- 6623 Gracepoint Dr SE
- 6623 Gracepoint Dr SE Unit 66
- 6613 Gracepoint Dr SE
- 6613 Gracepoint Dr SE Unit 68
- 2543 McBrayer Ct SE
- 2543 McBrayer Ct SE Unit 55
- 2539 McBrayer Ct SE Unit 54

