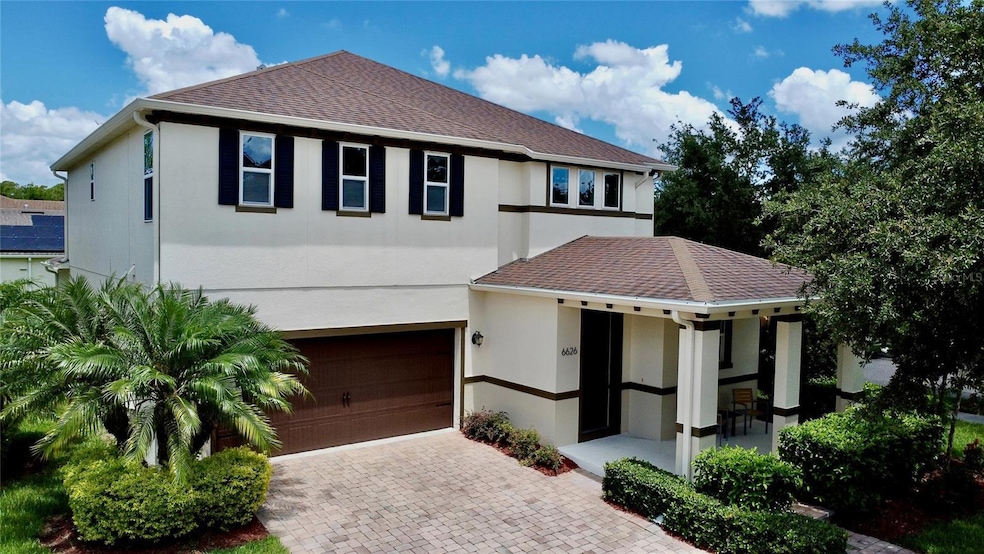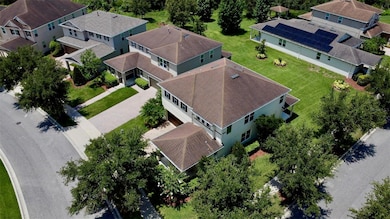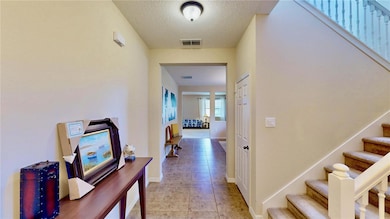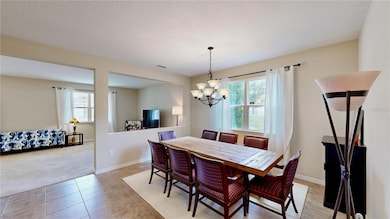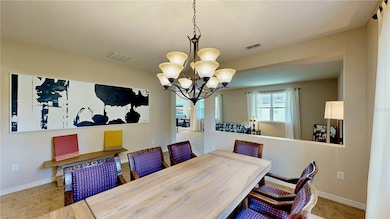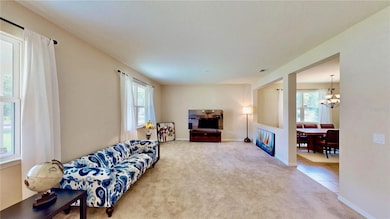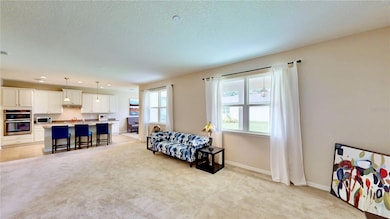6626 Bridgewater Village Rd Windermere, FL 34786
Estimated payment $3,921/month
Highlights
- Popular Property
- Oak Trees
- Open Floorplan
- Independence Elementary Rated A-
- In Ground Pool
- Clubhouse
About This Home
--Beautiful Corner-Lot Home in The Vineyards of Horizons West-- Welcome to one of Horizon West’s most desirable neighborhoods — where scenic parks, walkable streets, and friendly neighbors create a true sense of community. This corner-lot home sits across from a peaceful green space and offers the perfect blend of comfort, style, and outdoor living.
From the moment you arrive, the inviting front porch with park views sets the tone. Inside, the home feels bright and open thanks to tall windows, transom accents, and tons of natural light. The flex room off the foyer is ideal for a home office, dining room, or cozy lounge.
The open-concept kitchen and family room are the heart of the home — perfect for entertaining or everyday living. The kitchen features 42” cabinets with crown molding, stone countertops, a gas cooktop with vented hood, double built-in ovens, and a casual dinette that opens to the covered back patio, already piped for natural gas so you can easily add your dream grill or outdoor kitchen.
Upstairs, you’ll find a built-in office nook and a bright bonus loft that’s perfect for a media space or playroom. The corner primary suite is a private retreat with a walk-in closet and a spa-like bath featuring double sinks, a soaking tub, and a separate shower. Two additional bedrooms provide comfort and flexibility — one with its own en-suite bath, and the other with access to a third full bathroom.
This home is loaded with smart, practical upgrades: an energy-efficient Carrier 15-SEER HVAC system, natural gas water heater, and all kitchen and laundry appliances included. Fresh paint and a quick-closing option make it truly move-in ready.
The Vineyards community offers a sparkling pool, beautiful parks, and walking trails, plus close proximity to Horizon West schools, Hamlin Town Center, shopping, and dining. You’re minutes from Disney and major highways, yet still surrounded by peace and charm.
If you’ve been dreaming of a home that feels both modern and welcoming, this corner-lot gem in The Vineyards of Horizons West is the perfect place to start your next chapter.
Listing Agent
CENTURY 21 CARIOTI Brokerage Phone: 407-573-2121 License #3384610 Listed on: 11/03/2025

Home Details
Home Type
- Single Family
Est. Annual Taxes
- $5,382
Year Built
- Built in 2014
Lot Details
- 7,822 Sq Ft Lot
- Lot Dimensions are 49x129x60x127
- East Facing Home
- Mature Landscaping
- Corner Lot
- Oversized Lot
- Irrigation Equipment
- Oak Trees
- Property is zoned P-D
HOA Fees
- $225 Monthly HOA Fees
Parking
- 2 Car Attached Garage
- Garage Door Opener
Property Views
- Garden
- Park or Greenbelt
Home Design
- Traditional Architecture
- Florida Architecture
- Block Foundation
- Shingle Roof
- Block Exterior
- Stucco
Interior Spaces
- 2,720 Sq Ft Home
- 2-Story Property
- Open Floorplan
- Built-In Features
- Sliding Doors
- Entrance Foyer
- Family Room Off Kitchen
- Living Room
- Formal Dining Room
- Home Office
- Loft
- Bonus Room
- Inside Utility
Kitchen
- Eat-In Kitchen
- Breakfast Bar
- Walk-In Pantry
- Built-In Double Convection Oven
- Cooktop
- Microwave
- Dishwasher
- Granite Countertops
- Disposal
Flooring
- Carpet
- Concrete
- Ceramic Tile
Bedrooms and Bathrooms
- 3 Bedrooms
- Primary Bedroom Upstairs
- Split Bedroom Floorplan
- En-Suite Bathroom
- Walk-In Closet
- Single Vanity
- Pedestal Sink
- Soaking Tub
- Bathtub With Separate Shower Stall
- Garden Bath
Laundry
- Laundry Room
- Laundry on upper level
- Dryer
- Washer
Eco-Friendly Details
- Energy-Efficient Thermostat
Pool
- In Ground Pool
- Gunite Pool
- Outside Bathroom Access
Outdoor Features
- Covered Patio or Porch
- Private Mailbox
Schools
- Independence Elementary School
- Bridgewater Middle School
- Windermere High School
Utilities
- Central Air
- Heat Pump System
- Thermostat
- Natural Gas Connected
- Electric Water Heater
- High Speed Internet
- Cable TV Available
Listing and Financial Details
- Visit Down Payment Resource Website
- Tax Lot 39
- Assessor Parcel Number 23-23-27-8701-00-390
Community Details
Overview
- Evergreen Association, Phone Number (877) 221-6919
- Visit Association Website
- Vineyards/Horizons West Ph 1B Subdivision
- Association Owns Recreation Facilities
- The community has rules related to deed restrictions, fencing, no truck, recreational vehicles, or motorcycle parking, vehicle restrictions
Amenities
- Clubhouse
Recreation
- Community Playground
- Community Pool
- Park
- Dog Park
Map
Home Values in the Area
Average Home Value in this Area
Tax History
| Year | Tax Paid | Tax Assessment Tax Assessment Total Assessment is a certain percentage of the fair market value that is determined by local assessors to be the total taxable value of land and additions on the property. | Land | Improvement |
|---|---|---|---|---|
| 2025 | $5,382 | $359,747 | -- | -- |
| 2024 | $5,011 | $349,608 | -- | -- |
| 2023 | $5,011 | $329,859 | $0 | $0 |
| 2022 | $4,821 | $320,251 | $0 | $0 |
| 2021 | $4,745 | $310,923 | $0 | $0 |
| 2020 | $4,531 | $306,630 | $0 | $0 |
| 2019 | $4,658 | $299,736 | $0 | $0 |
| 2018 | $4,644 | $294,147 | $0 | $0 |
| 2017 | $4,576 | $304,324 | $60,000 | $244,324 |
| 2016 | $5,524 | $299,119 | $60,000 | $239,119 |
| 2015 | $5,407 | $284,256 | $60,000 | $224,256 |
| 2014 | $1,263 | $55,000 | $55,000 | $0 |
Property History
| Date | Event | Price | List to Sale | Price per Sq Ft | Prior Sale |
|---|---|---|---|---|---|
| 11/03/2025 11/03/25 | For Sale | $615,000 | +98.3% | $226 / Sq Ft | |
| 05/07/2016 05/07/16 | Off Market | $310,170 | -- | -- | |
| 02/05/2016 02/05/16 | Sold | $310,170 | 0.0% | $128 / Sq Ft | View Prior Sale |
| 01/26/2016 01/26/16 | Pending | -- | -- | -- | |
| 01/14/2016 01/14/16 | Off Market | $310,170 | -- | -- | |
| 01/05/2016 01/05/16 | Price Changed | $314,990 | -11.3% | $130 / Sq Ft | |
| 08/04/2015 08/04/15 | Price Changed | $354,990 | +2.9% | $146 / Sq Ft | |
| 05/29/2015 05/29/15 | Price Changed | $344,990 | -1.5% | $142 / Sq Ft | |
| 04/21/2015 04/21/15 | Price Changed | $350,380 | +0.1% | $144 / Sq Ft | |
| 04/06/2015 04/06/15 | Price Changed | $349,990 | -1.9% | $144 / Sq Ft | |
| 03/19/2015 03/19/15 | Price Changed | $356,853 | +0.2% | $147 / Sq Ft | |
| 12/24/2014 12/24/14 | Price Changed | $356,208 | 0.0% | $147 / Sq Ft | |
| 11/13/2014 11/13/14 | Price Changed | $356,205 | +0.1% | $147 / Sq Ft | |
| 10/22/2014 10/22/14 | Price Changed | $355,900 | 0.0% | $146 / Sq Ft | |
| 07/23/2014 07/23/14 | For Sale | $355,875 | -- | $146 / Sq Ft |
Purchase History
| Date | Type | Sale Price | Title Company |
|---|---|---|---|
| Special Warranty Deed | $310,200 | First American Title Ins Co |
Source: Stellar MLS
MLS Number: O6349184
APN: 23-2327-8701-00-390
- 6734 Bridgewater Village Rd
- 13752 Bressler Alley
- 13757 Bressler Alley
- 13775 Bressler Alley
- 13826 Eden Isle Blvd
- 13943 Eden Isle Blvd
- 13649 Zori Ln
- 13224 Swansea Ave
- 13212 Swansea Ave
- 13643 Lake Cawood Dr
- 6139 Andreozzi Ln
- 13413 Zori Ln
- 6926 Cucamelon Ct
- 13786 Summer Harbor Ct
- 14230 Avenue of the Groves
- 6947 Cucamelon Ct
- 14318 Prunningwood Place
- 14488 Whittridge Dr
- 6837 Pasturelands Place
- 12925 Holdenbury Ln
- 13613 Carroway St
- 13718 Beckman Dr
- 13644 Tortona Ln
- 6251 Talaria Dr
- 5820 Nature View Dr
- 7224 Halton Ct
- 13353 Overstreet Rd
- 13833 Bridgewater Crossings Blvd
- 13645 Riggs Way
- 13892 Summerport Trail Loop
- 13786 Summer Harbor Ct
- 13106 Orange Isle Dr
- 14547 Pleach St
- 12860 Lake Sawyer Ln
- 13309 Fernow St
- 13094 Kegan St
- 7214 Beakrush Ln
- 5426 Gemgold Ct
- 7121 Blue Indigo Crescent
- 14217 Bridgewater Crossings Blvd
