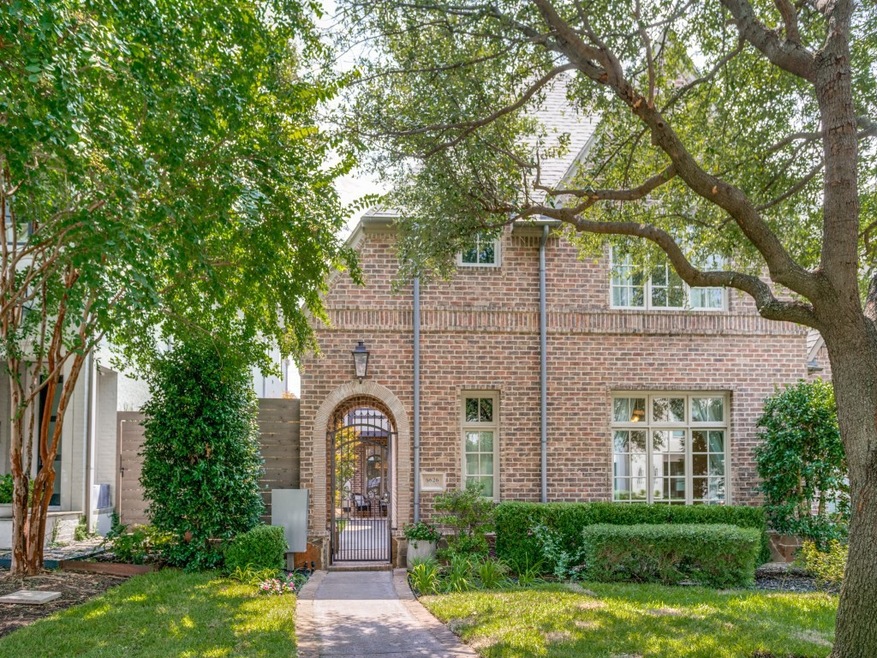
6626 Del Norte Ln Dallas, TX 75225
Preston Hollow NeighborhoodEstimated payment $8,115/month
Highlights
- Popular Property
- Vaulted Ceiling
- Wood Flooring
- Open Floorplan
- Traditional Architecture
- Covered Patio or Porch
About This Home
This fabulous single-family attached home is located in the heart of Preston Hollow and is move-in ready. A beautifully landscaped, gated courtyard welcomes you to this four bedroom property, offering privacy and a wonderful place to relax. Step inside to discover an open floor plan with thoughtful updates, hardwoods throughout most of the main level, and flexible living spaces. The gourmet kitchen is a chef's dream, boasting stainless steel appliances, a spacious island, and elegant quartz countertops. The spacious primary suite, located on the second floor, is a private retreat featuring a jetted tub, separate shower, dual vanities, and expansive walk-in closets. Two additional bedrooms with en suite baths are also upstairs, while a fourth bedroom conveniently located downstairs could also function as an office. If needed, this house is elevator-ready with stacked closets for easy installation. Centrally located near wonderful shopping and restaurants, this low maintenance property has been meticulously maintained and provides a perfect blend of elegance and comfort.
Listing Agent
Compass RE Texas, LLC. Brokerage Phone: 214-394-1234 License #0616626 Listed on: 08/29/2025

Open House Schedule
-
Sunday, September 07, 20251:00 to 3:00 pm9/7/2025 1:00:00 PM +00:009/7/2025 3:00:00 PM +00:00Add to Calendar
Home Details
Home Type
- Single Family
Est. Annual Taxes
- $21,832
Year Built
- Built in 2005
Lot Details
- 4,704 Sq Ft Lot
- Gated Home
- Landscaped
- Interior Lot
- Irrigation Equipment
- Few Trees
HOA Fees
- $42 Monthly HOA Fees
Parking
- 2 Car Attached Garage
- Garage Door Opener
Home Design
- Traditional Architecture
- Brick Exterior Construction
- Slab Foundation
- Composition Roof
Interior Spaces
- 3,034 Sq Ft Home
- 2-Story Property
- Open Floorplan
- Vaulted Ceiling
- Ceiling Fan
- Decorative Lighting
- Fireplace With Gas Starter
- Window Treatments
- Washer and Electric Dryer Hookup
Kitchen
- Double Oven
- Gas Cooktop
- Microwave
- Dishwasher
- Kitchen Island
- Disposal
Flooring
- Wood
- Carpet
- Tile
Bedrooms and Bathrooms
- 4 Bedrooms
- Walk-In Closet
- 4 Full Bathrooms
Home Security
- Home Security System
- Fire and Smoke Detector
Outdoor Features
- Covered Patio or Porch
- Rain Gutters
Schools
- Prestonhol Elementary School
- Hillcrest High School
Utilities
- Forced Air Zoned Heating and Cooling System
- Heating System Uses Natural Gas
Community Details
- Association fees include security
- Preston Hollow East Homeowners Association
- Prestonville Subdivision
Listing and Financial Details
- Legal Lot and Block 5 / 65464
- Assessor Parcel Number 00000405637000000
Map
Home Values in the Area
Average Home Value in this Area
Tax History
| Year | Tax Paid | Tax Assessment Tax Assessment Total Assessment is a certain percentage of the fair market value that is determined by local assessors to be the total taxable value of land and additions on the property. | Land | Improvement |
|---|---|---|---|---|
| 2025 | $11,559 | $1,223,180 | $225,000 | $998,180 |
| 2024 | $11,559 | $976,800 | $213,750 | $763,050 |
| 2023 | $11,559 | $915,030 | $213,750 | $701,280 |
| 2022 | $16,002 | $640,000 | $213,750 | $426,250 |
| 2021 | $15,744 | $596,800 | $195,930 | $400,870 |
| 2020 | $15,737 | $580,100 | $195,930 | $384,170 |
| 2019 | $16,505 | $580,100 | $195,930 | $384,170 |
| 2018 | $15,663 | $576,010 | $191,250 | $384,760 |
| 2017 | $14,980 | $550,880 | $180,000 | $370,880 |
| 2016 | $14,980 | $550,880 | $180,000 | $370,880 |
| 2015 | $11,195 | $481,640 | $137,250 | $344,390 |
| 2014 | $11,195 | $490,270 | $125,880 | $364,390 |
Property History
| Date | Event | Price | Change | Sq Ft Price |
|---|---|---|---|---|
| 09/01/2025 09/01/25 | For Sale | $1,150,000 | -- | $379 / Sq Ft |
Purchase History
| Date | Type | Sale Price | Title Company |
|---|---|---|---|
| Vendors Lien | -- | Hftc | |
| Warranty Deed | -- | Reunion Title |
Mortgage History
| Date | Status | Loan Amount | Loan Type |
|---|---|---|---|
| Open | $401,700 | Adjustable Rate Mortgage/ARM | |
| Closed | $425,000 | Seller Take Back | |
| Previous Owner | $431,000 | Unknown | |
| Previous Owner | $376,294 | Stand Alone Second |
Similar Homes in Dallas, TX
Source: North Texas Real Estate Information Systems (NTREIS)
MLS Number: 21045196
APN: 00000405637000000
- 6621 Del Norte Ln
- 6605 Bandera Ave Unit 3A
- 6704 Northwood Rd
- 8616 Turtle Creek Blvd Unit 518
- 8616 Turtle Creek Blvd Unit 406
- 8616 Turtle Creek Blvd Unit 100
- 8616 Turtle Creek Blvd Unit 503
- 8616 Turtle Creek Blvd Unit 421
- 8616 Turtle Creek Blvd Unit 206
- 6605 Northwood Rd
- 6719 Northwood Rd
- 6521 Del Norte Ln Unit 6521
- 6534 Deloache Ave
- 6442 Northwood Rd
- 6417 Del Norte Ln
- 6838 Chevy Chase Ave
- 6426 Chevy Chase Ave
- 3631 Northwest Pkwy
- 8619 Edgemere Rd Unit 3
- 3540 Wentwood Dr
- 6605 Bandera Ave Unit 3A
- 8600 Thackery St
- 6800 Del Norte Ln
- 6520 Del Norte Ln
- 6515 Bandera Ave Unit 1E
- 6848 Bandera Ave
- 3545 Northwest Pkwy
- 6635 Bandera Ave
- 3547 Northwest Pkwy
- 6416 Del Norte Ln
- 6405 Bandera Ave Unit 1A
- 6432 Chevy Chase Ave
- 3621 Northwest Pkwy
- 8619 Edgemere Rd Unit C
- 8604 Baltimore Dr Unit 5
- 8604 Baltimore Dr
- 8604 Baltimore Dr
- 8620 Baltimore Dr Unit 101A
- 8620 Baltimore Dr Unit 202
- 6815 Park Ln






