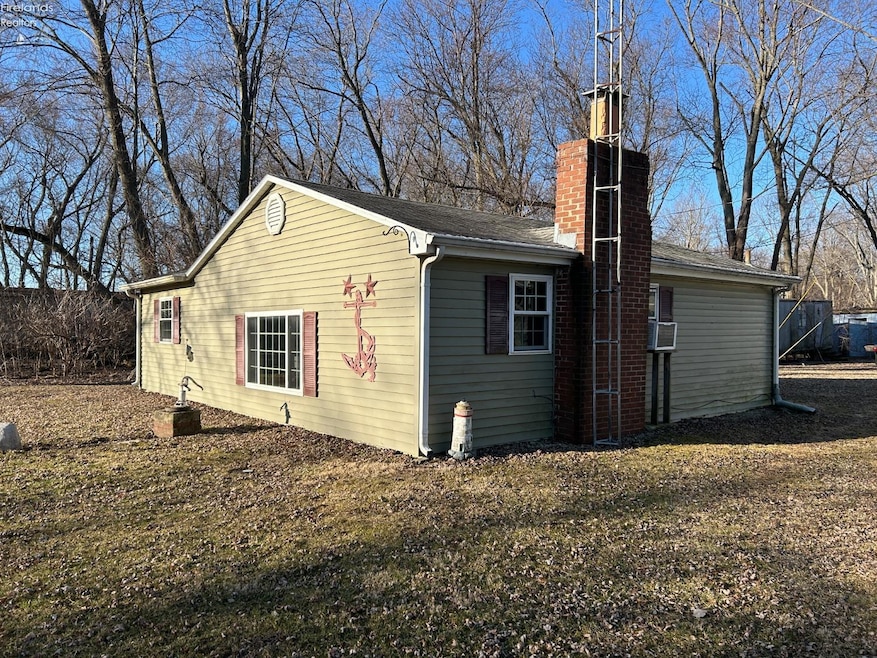
6626 N Earl Ave Oak Harbor, OH 43449
Highlights
- Beach Access
- 2 Car Detached Garage
- Window Unit Cooling System
- Main Floor Primary Bedroom
- Thermal Pane Windows
- Living Room
About This Home
As of June 2025A great cottage near the lake with beach rights, beautiful hardwood floor, great fireplace, gally kitchen, large bedroom. Property has a 2 car garage 20x22, open ended boat barn 16x25. The cabin and the garage have leaf gutter guards. The buyer will have the right of first refusal to purchase 5 additional lots on Hayes Ave.
Co-Listed By
Default zSystem
zSystem Default
Home Details
Home Type
- Single Family
Est. Annual Taxes
- $945
Year Built
- Built in 1967
Lot Details
- 8,276 Sq Ft Lot
- Property is zoned Res 510
Parking
- 2 Car Detached Garage
- Off-Street Parking
Home Design
- Slab Foundation
- Asphalt Roof
- Vinyl Siding
Interior Spaces
- 738 Sq Ft Home
- 1-Story Property
- Wood Burning Fireplace
- Thermal Pane Windows
- Living Room
Kitchen
- Range
- Microwave
Bedrooms and Bathrooms
- 1 Primary Bedroom on Main
- 1 Full Bathroom
Outdoor Features
- Beach Access
Utilities
- Window Unit Cooling System
- Forced Air Heating System
- Heating System Uses Propane
- Vented Exhaust Fan
- Rural Water
- Septic Tank
Community Details
- Locust Point Beach Subdivision
Listing and Financial Details
- Assessor Parcel Number 0082066533861000
Ownership History
Purchase Details
Home Financials for this Owner
Home Financials are based on the most recent Mortgage that was taken out on this home.Purchase Details
Home Financials for this Owner
Home Financials are based on the most recent Mortgage that was taken out on this home.Purchase Details
Home Financials for this Owner
Home Financials are based on the most recent Mortgage that was taken out on this home.Purchase Details
Home Financials for this Owner
Home Financials are based on the most recent Mortgage that was taken out on this home.Similar Homes in Oak Harbor, OH
Home Values in the Area
Average Home Value in this Area
Purchase History
| Date | Type | Sale Price | Title Company |
|---|---|---|---|
| Deed | $135,000 | None Listed On Document | |
| Survivorship Deed | $65,000 | Attorney | |
| Survivorship Deed | $37,000 | -- | |
| Warranty Deed | $37,000 | Southern Title |
Mortgage History
| Date | Status | Loan Amount | Loan Type |
|---|---|---|---|
| Open | $85,000 | New Conventional | |
| Previous Owner | $48,000 | New Conventional | |
| Previous Owner | $33,300 | Purchase Money Mortgage |
Property History
| Date | Event | Price | Change | Sq Ft Price |
|---|---|---|---|---|
| 06/09/2025 06/09/25 | Sold | $135,000 | +12.5% | $183 / Sq Ft |
| 06/04/2025 06/04/25 | Pending | -- | -- | -- |
| 03/22/2025 03/22/25 | Price Changed | $120,000 | -40.0% | $163 / Sq Ft |
| 03/20/2025 03/20/25 | For Sale | $200,000 | -- | $271 / Sq Ft |
Tax History Compared to Growth
Tax History
| Year | Tax Paid | Tax Assessment Tax Assessment Total Assessment is a certain percentage of the fair market value that is determined by local assessors to be the total taxable value of land and additions on the property. | Land | Improvement |
|---|---|---|---|---|
| 2024 | $945 | $25,942 | $9,429 | $16,513 |
| 2023 | $945 | $18,907 | $4,312 | $14,595 |
| 2022 | $875 | $18,907 | $4,312 | $14,595 |
| 2021 | $845 | $18,900 | $4,310 | $14,590 |
| 2020 | $831 | $18,900 | $4,310 | $14,590 |
| 2019 | $752 | $18,900 | $4,310 | $14,590 |
| 2018 | $775 | $18,900 | $4,310 | $14,590 |
| 2017 | $634 | $17,900 | $4,310 | $13,590 |
| 2016 | $617 | $17,900 | $4,310 | $13,590 |
| 2015 | $635 | $17,900 | $4,310 | $13,590 |
| 2014 | $316 | $17,900 | $4,310 | $13,590 |
| 2013 | $600 | $17,900 | $4,310 | $13,590 |
Agents Affiliated with this Home
-

Seller's Agent in 2025
Diana Johnson
Key Realty
(419) 707-1156
50 Total Sales
-
D
Seller Co-Listing Agent in 2025
Default zSystem
zSystem Default
-

Buyer's Agent in 2025
Shelly Schultz
Weichert, Realtors-Morgan Rlty
(419) 279-2357
51 Total Sales
Map
Source: Firelands Association of REALTORS®
MLS Number: 20250953
APN: 008-2066533861000
- 6637 Ottawa Ave
- 9825 W Locust Point Rd
- 10084 Scott St
- 1057 E Sister Ln Unit 2021
- 8960 W Canada Goose Ct Unit 8960
- 8928 W Canada Goose Ct
- 8864 W Canada Goose Ct
- 8815 Sand Beach Rd
- 8810 W Canada Goose Ct Unit 8810CG
- 6388 Teal Bend Unit 6388
- 6405 Teal Bend
- 8411 W Division St
- 7911 W Sand Beach Rd
- 8109 Titus Rd
- 13538 W Velliquette Rd
- 16047 W Krause Rd
- 815 N Brokate Rd
- 699 N Toussaint Rd S
- 4379 N Stange Rd






