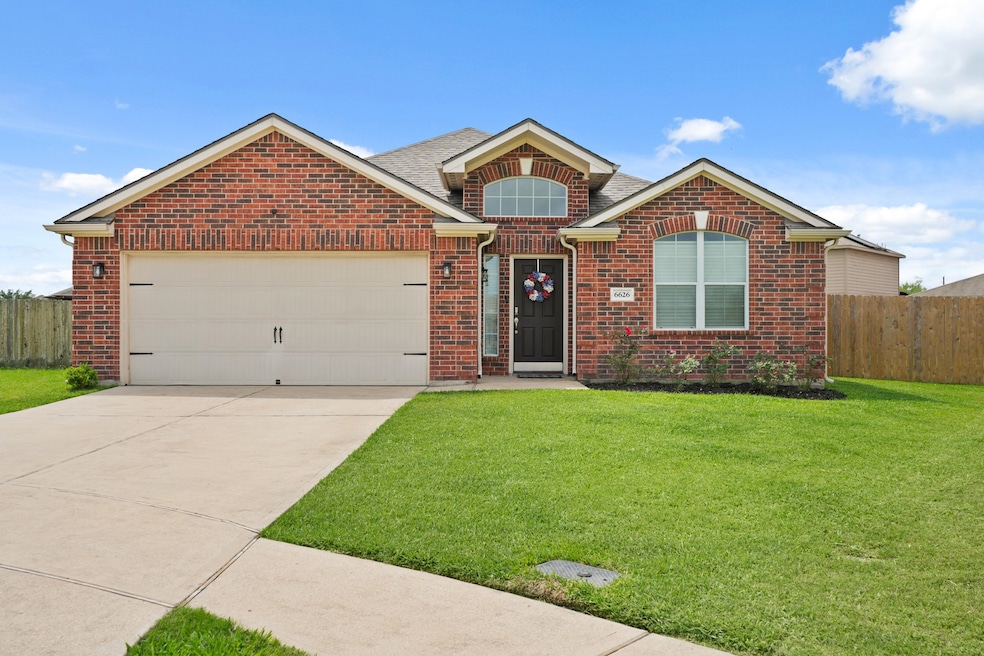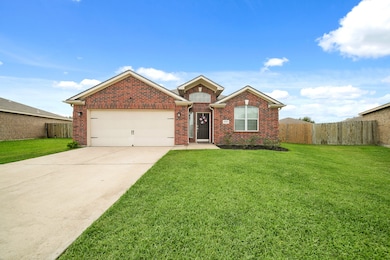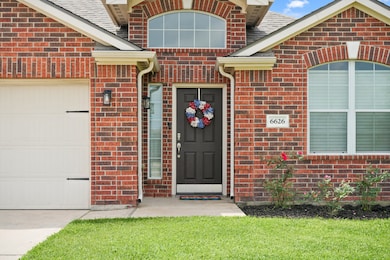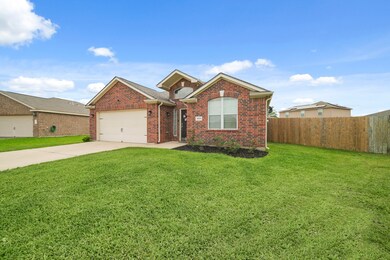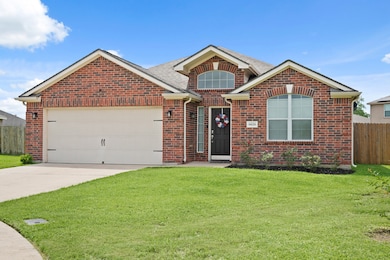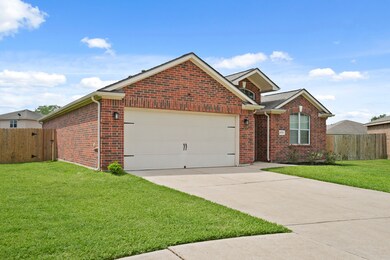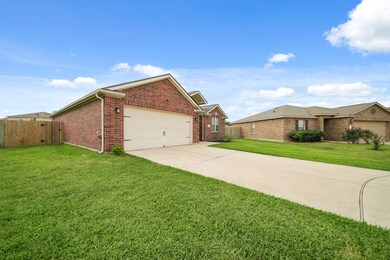
6626 Poplar Rose Ct Richmond, TX 77469
Highlights
- Deck
- Granite Countertops
- Breakfast Room
- Traditional Architecture
- Covered patio or porch
- Family Room Off Kitchen
About This Home
As of June 2025Welcome to 6626 Poplar Rose Court - this Charming One-Story Home is Tucked Away in a Tranquil Cul-de-sac and Offers Generous Sized Bedrooms with a Fantastic Split Floorplan. The Home Features a NEW 30-year Roof April 2025, Hot Water Heater Replaced 2023 and A/C Replaced 2023 with a Honeywell Smart Thermostat. Very Well Maintained ~ One of the Standout Features of this Property is the Expansive Backyard, offering a Haven for your Furry Friends and Kids. Convenience is Key.... Located in close Proximity to Shopping Centers and Dining Options. Don't Miss your Chance to Make it Yours.
Last Agent to Sell the Property
Coldwell Banker Realty - Sugar Land License #0570606 Listed on: 05/20/2025

Home Details
Home Type
- Single Family
Est. Annual Taxes
- $6,090
Year Built
- Built in 2012
Lot Details
- 9,272 Sq Ft Lot
- Cul-De-Sac
- North Facing Home
- Back Yard Fenced
HOA Fees
- $32 Monthly HOA Fees
Parking
- 2 Car Attached Garage
Home Design
- Traditional Architecture
- Brick Exterior Construction
- Slab Foundation
- Composition Roof
Interior Spaces
- 1,463 Sq Ft Home
- 1-Story Property
- Formal Entry
- Family Room Off Kitchen
- Breakfast Room
- Utility Room
- Washer and Electric Dryer Hookup
Kitchen
- Electric Oven
- Electric Cooktop
- <<microwave>>
- Dishwasher
- Granite Countertops
- Disposal
Flooring
- Carpet
- Laminate
- Tile
Bedrooms and Bathrooms
- 3 Bedrooms
- 2 Full Bathrooms
- Soaking Tub
- Separate Shower
Eco-Friendly Details
- Energy-Efficient HVAC
- Energy-Efficient Thermostat
Outdoor Features
- Deck
- Covered patio or porch
Schools
- Adriane Mathews Gray Elementary School
- Wright Junior High School
- Randle High School
Utilities
- Central Heating and Cooling System
- Programmable Thermostat
Community Details
- Real Mgmt Association, Phone Number (866) 473-2573
- Built by LGI Homes
- Sunrise Meadow Subdivision
Ownership History
Purchase Details
Home Financials for this Owner
Home Financials are based on the most recent Mortgage that was taken out on this home.Purchase Details
Home Financials for this Owner
Home Financials are based on the most recent Mortgage that was taken out on this home.Purchase Details
Purchase Details
Home Financials for this Owner
Home Financials are based on the most recent Mortgage that was taken out on this home.Purchase Details
Home Financials for this Owner
Home Financials are based on the most recent Mortgage that was taken out on this home.Purchase Details
Similar Homes in Richmond, TX
Home Values in the Area
Average Home Value in this Area
Purchase History
| Date | Type | Sale Price | Title Company |
|---|---|---|---|
| Deed | -- | Select Title | |
| Vendors Lien | -- | None Available | |
| Warranty Deed | -- | None Available | |
| Deed | -- | None Available | |
| Deed | -- | -- | |
| Vendors Lien | -- | None Available | |
| Deed | -- | -- |
Mortgage History
| Date | Status | Loan Amount | Loan Type |
|---|---|---|---|
| Open | $203,200 | New Conventional | |
| Previous Owner | $168,374 | FHA | |
| Previous Owner | $171,830 | Stand Alone Second | |
| Previous Owner | $148,877 | New Conventional | |
| Previous Owner | $129,489 | New Conventional |
Property History
| Date | Event | Price | Change | Sq Ft Price |
|---|---|---|---|---|
| 07/11/2025 07/11/25 | For Rent | $2,000 | 0.0% | -- |
| 06/30/2025 06/30/25 | Sold | -- | -- | -- |
| 06/03/2025 06/03/25 | Pending | -- | -- | -- |
| 05/31/2025 05/31/25 | Price Changed | $254,000 | -2.2% | $174 / Sq Ft |
| 05/20/2025 05/20/25 | For Sale | $259,800 | -- | $178 / Sq Ft |
Tax History Compared to Growth
Tax History
| Year | Tax Paid | Tax Assessment Tax Assessment Total Assessment is a certain percentage of the fair market value that is determined by local assessors to be the total taxable value of land and additions on the property. | Land | Improvement |
|---|---|---|---|---|
| 2023 | $4,752 | $205,909 | $5,655 | $200,254 |
| 2022 | $4,600 | $187,190 | $80 | $187,110 |
| 2021 | $4,790 | $170,170 | $37,880 | $132,290 |
| 2020 | $4,882 | $172,970 | $34,380 | $138,590 |
| 2019 | $4,702 | $159,700 | $34,380 | $125,320 |
| 2018 | $4,674 | $158,490 | $34,380 | $124,110 |
| 2017 | $4,545 | $153,850 | $34,380 | $119,470 |
| 2016 | $4,626 | $156,600 | $34,380 | $122,220 |
| 2015 | $4,448 | $149,970 | $34,380 | $115,590 |
| 2014 | $4,463 | $148,520 | $34,380 | $114,140 |
Agents Affiliated with this Home
-
Anna Franco
A
Seller's Agent in 2025
Anna Franco
Sierra Group Realty
(281) 642-8403
21 Total Sales
-
Kelly Farmer
K
Seller's Agent in 2025
Kelly Farmer
Coldwell Banker Realty - Sugar Land
(832) 816-7233
85 Total Sales
-
Sai Ade
S
Buyer's Agent in 2025
Sai Ade
Sierra Group Realty
(832) 413-2670
4 Total Sales
Map
Source: Houston Association of REALTORS®
MLS Number: 90834396
APN: 8289-06-003-0210-901
- 4918 Alder Bend Ln
- 4823 Highland Springs Dr
- 4710 Palm Park Ln
- 4719 Arborvine Ct
- 5111 Powerline Rd
- 6906 Chessgate Falls Ln
- 7202 Glennwick Grove Ln
- 6902 Ivory Sedge Trail
- 6902 Ivory Sedge Trail
- 6902 Ivory Sedge Trail
- 6902 Ivory Sedge Trail
- 6902 Ivory Sedge Trail
- 6902 Ivory Sedge Trail
- 6902 Ivory Sedge Trail
- 6223 Deep Gulch Dr
- 6207 Dr
- 6722 Arabella Lakes Dr
- 7034 Glennwick Grove Ln
- 6523 Canary Knoll Ct
- 5107 Hazel Vista Ln
