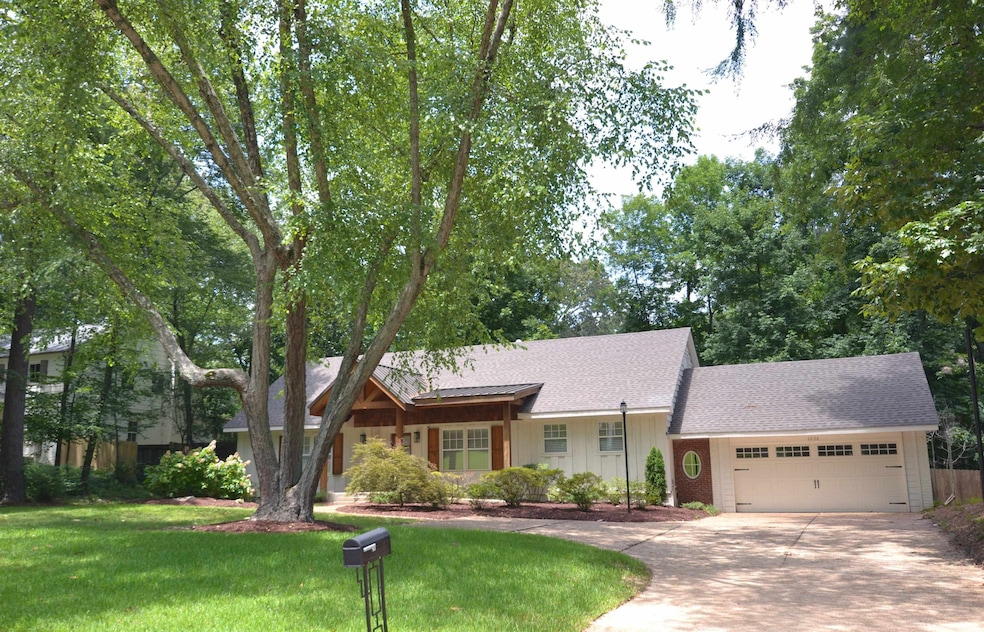
6626 Prince Edward Place Memphis, TN 38120
River Oaks NeighborhoodEstimated payment $2,975/month
Highlights
- Updated Kitchen
- Deck
- Traditional Architecture
- White Station High Rated A
- Wooded Lot
- Wood Flooring
About This Home
Fabulous home in a very prestigious area that underwent a top-to-bottom renovation only 2 years ago! The primary bedroom is downstairs, and the 2 upstairs bedrooms each have their own private bath. The kitchen has a gas range and an island/breakfast bar with a quartz countertop. The kitchen and family room are open, light and spacious which makes this space ideal for gatherings or entertaining. The covered deck overlooking the park-like backyard is a perfect place for relaxing or more casual entertaining. Upscale fixtures and finishes throughout. The Sellers love this home but are having to move because of a new job out of state.
Home Details
Home Type
- Single Family
Est. Annual Taxes
- $3,015
Year Built
- Built in 1972
Lot Details
- 0.45 Acre Lot
- Lot Dimensions are 120x165
- Wood Fence
- Landscaped
- Wooded Lot
Home Design
- Traditional Architecture
- Composition Shingle Roof
- Pier And Beam
Interior Spaces
- 2,200-2,399 Sq Ft Home
- 2,360 Sq Ft Home
- 1.5-Story Property
- Built-in Bookshelves
- Smooth Ceilings
- Ceiling Fan
- Some Wood Windows
- Double Pane Windows
- Window Treatments
- Entrance Foyer
- Separate Formal Living Room
- Dining Room
- Den with Fireplace
- Termite Clearance
- Laundry Room
- Attic
Kitchen
- Updated Kitchen
- Eat-In Kitchen
- Breakfast Bar
- Double Self-Cleaning Oven
- Gas Cooktop
- Microwave
- Dishwasher
- Kitchen Island
- Disposal
Flooring
- Wood
- Tile
Bedrooms and Bathrooms
- 4 Bedrooms | 1 Primary Bedroom on Main
- En-Suite Bathroom
- Walk-In Closet
- Remodeled Bathroom
- Primary Bathroom is a Full Bathroom
- Dual Vanity Sinks in Primary Bathroom
Parking
- 2 Car Garage
- Front Facing Garage
- Garage Door Opener
Outdoor Features
- Deck
- Covered Patio or Porch
- Outdoor Storage
Utilities
- Two cooling system units
- Central Heating and Cooling System
- Two Heating Systems
- Heating System Uses Gas
- Gas Water Heater
- Cable TV Available
Community Details
- Eastwood Manor Blk B Subdivision
Listing and Financial Details
- Assessor Parcel Number 080012 00013
Map
Home Values in the Area
Average Home Value in this Area
Tax History
| Year | Tax Paid | Tax Assessment Tax Assessment Total Assessment is a certain percentage of the fair market value that is determined by local assessors to be the total taxable value of land and additions on the property. | Land | Improvement |
|---|---|---|---|---|
| 2025 | $3,015 | $115,250 | $21,750 | $93,500 |
| 2024 | -- | $88,925 | $23,925 | $65,000 |
| 2023 | $4,272 | $70,125 | $23,925 | $46,200 |
| 2022 | $4,272 | $70,125 | $23,925 | $46,200 |
| 2021 | $2,187 | $63,400 | $23,925 | $39,475 |
| 2020 | $3,752 | $51,775 | $15,225 | $36,550 |
| 2019 | $1,655 | $51,775 | $15,225 | $36,550 |
| 2018 | $1,655 | $51,775 | $15,225 | $36,550 |
| 2017 | $1,694 | $51,775 | $15,225 | $36,550 |
| 2016 | $2,236 | $51,175 | $0 | $0 |
| 2014 | $2,236 | $51,175 | $0 | $0 |
Property History
| Date | Event | Price | Change | Sq Ft Price |
|---|---|---|---|---|
| 07/11/2025 07/11/25 | For Sale | $500,000 | 0.0% | $227 / Sq Ft |
| 09/27/2023 09/27/23 | Sold | $500,000 | +0.2% | $208 / Sq Ft |
| 09/14/2023 09/14/23 | Pending | -- | -- | -- |
| 09/02/2023 09/02/23 | For Sale | $499,000 | -- | $208 / Sq Ft |
Purchase History
| Date | Type | Sale Price | Title Company |
|---|---|---|---|
| Warranty Deed | $500,000 | Executive Title & Closing | |
| Warranty Deed | $168,250 | None Available | |
| Deed | $129,900 | -- |
Mortgage History
| Date | Status | Loan Amount | Loan Type |
|---|---|---|---|
| Open | $400,000 | New Conventional | |
| Previous Owner | $252,000 | Commercial | |
| Previous Owner | $100,000 | Credit Line Revolving | |
| Previous Owner | $67,200 | Credit Line Revolving | |
| Previous Owner | $97,600 | Unknown | |
| Previous Owner | $55,000 | Credit Line Revolving | |
| Previous Owner | $15,000 | Credit Line Revolving |
Similar Homes in Memphis, TN
Source: Memphis Area Association of REALTORS®
MLS Number: 10201135
APN: 08-0012-0-0013
- 1484 Lancaster Dr
- 6677 Neshoba Rd
- 1548 Cherry Park Dr
- 6470 Corsica Dr
- 6565 Quail Pointe Cir S
- 6435 Cottingham Place
- 1385 Pine Bark Cove
- 1521 Wyndham Cove
- 1475 Eastridge Dr
- 6720 Huntsman Cove
- 6492 Massey Pointe Cove
- 1486 Massey Manor Ln
- 1500 Massey Manor Ln
- 1338 Heron Oaks Cove Cove
- 1322 Heron Oaks Cove Cove
- 1308 Heron Oaks Cove Cove
- 1533 Massey Manor Ln
- 6753 Meadow Oak Place Unit 6753
- 6761 Meadow Oak Place
- 6679 Whispering Oak Place Unit 3
- 1521 Wyndham Cove
- 6653 N Quail
- 1669 Randolph Place
- 6784 Quail Hollow Ct Unit 2
- 1574 Whitmar Place E
- 6325 N Quail Hollow Rd
- 6500 Poplar Ave
- 6617 Poplar Ave Unit 1
- 1855 Poplar Woods Cir E
- 7109 Vineyard Way
- 6563 Poplar Woods Cir S Unit 5
- 6755 Poplar Ave
- 6622 Poplar Woods Cir S
- 225 Arbor Commons Cir
- 320 River Oaks Rd N
- 5811 Poplar Ave
- 7491 Wyndhurst Place
- 1300 Lynnfield Rd
- 5900 Cedar Forrest Dr
- 6033 Bangalore Ct






