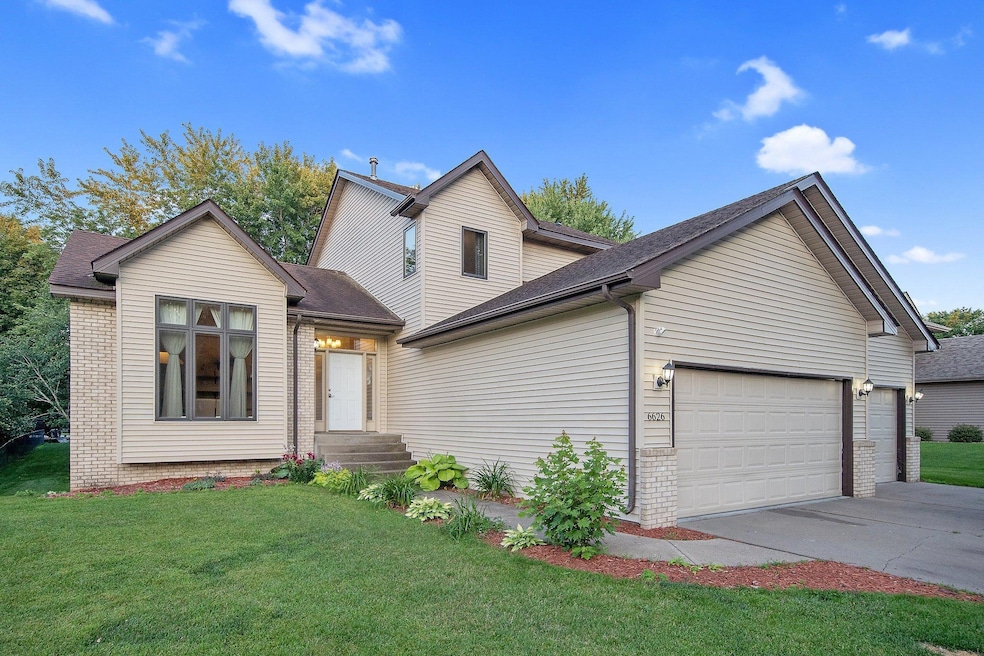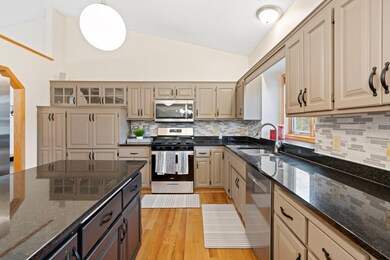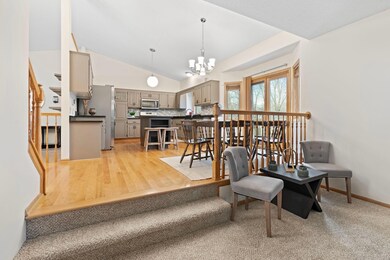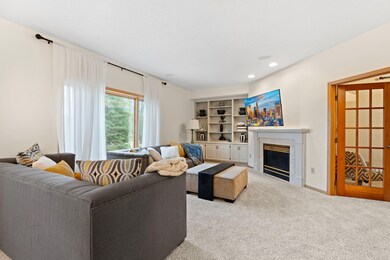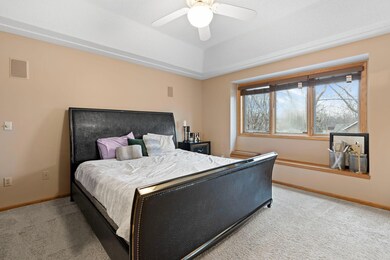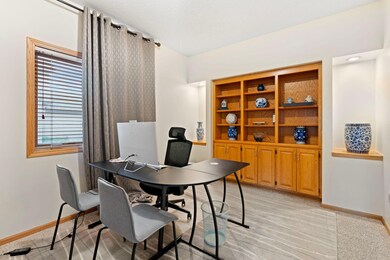
6626 Red Birch Ct Circle Pines, MN 55014
Estimated payment $3,229/month
Highlights
- Deck
- Family Room with Fireplace
- Home Office
- Rice Lake Elementary School Rated A-
- No HOA
- The kitchen features windows
About This Home
Welcome to this spacious 4-bedroom, 4-bath modified two-story home featuring an open and functional layout perfect for modern living. Enjoy brand new appliances and fresh carpet throughout. The main level includes a large kitchen with ample cabinet space, center island, and stainless steel appliances. The bright and inviting dining and living areas offer access to an expansive deck—ideal for entertaining or relaxing outdoors.
Upstairs, you'll find generously sized bedrooms, including a primary suite with tray ceilings and great natural light. The lower level provides additional living space with a cozy fireplace and updated flooring. Outside, the 3-car garage and well-kept exterior complete the package.
Now offering $15,000 toward a buyer rate buydown or seller-paid closing costs!
Conveniently located near parks and local amenities—this home is move-in ready!
Home Details
Home Type
- Single Family
Est. Annual Taxes
- $5,152
Year Built
- Built in 1993
Lot Details
- 10,890 Sq Ft Lot
- Lot Dimensions are 80x136
- Cul-De-Sac
- Street terminates at a dead end
Parking
- 3 Car Attached Garage
- Garage Door Opener
Home Design
- Pitched Roof
Interior Spaces
- 2-Story Property
- Family Room with Fireplace
- 2 Fireplaces
- Living Room with Fireplace
- Home Office
Kitchen
- Range
- Microwave
- Dishwasher
- Disposal
- The kitchen features windows
Bedrooms and Bathrooms
- 4 Bedrooms
Laundry
- Dryer
- Washer
Finished Basement
- Basement Fills Entire Space Under The House
- Sump Pump
- Drain
- Natural lighting in basement
Additional Features
- Deck
- Forced Air Heating and Cooling System
Community Details
- No Home Owners Association
- Black Duck Estates Subdivision
Listing and Financial Details
- Assessor Parcel Number 283122130128
Map
Home Values in the Area
Average Home Value in this Area
Tax History
| Year | Tax Paid | Tax Assessment Tax Assessment Total Assessment is a certain percentage of the fair market value that is determined by local assessors to be the total taxable value of land and additions on the property. | Land | Improvement |
|---|---|---|---|---|
| 2025 | $5,517 | $467,100 | $126,000 | $341,100 |
| 2024 | $5,517 | $464,000 | $119,900 | $344,100 |
| 2023 | $5,062 | $467,100 | $119,900 | $347,200 |
| 2022 | $4,830 | $456,900 | $102,900 | $354,000 |
| 2021 | $4,841 | $375,900 | $84,000 | $291,900 |
| 2020 | $5,054 | $367,100 | $91,400 | $275,700 |
| 2019 | $5,036 | $368,400 | $89,300 | $279,100 |
| 2018 | $4,222 | $348,300 | $0 | $0 |
| 2017 | $4,012 | $320,900 | $0 | $0 |
| 2016 | $4,373 | $296,400 | $0 | $0 |
| 2015 | -- | $296,400 | $93,500 | $202,900 |
| 2014 | -- | $256,000 | $79,000 | $177,000 |
Property History
| Date | Event | Price | Change | Sq Ft Price |
|---|---|---|---|---|
| 08/08/2025 08/08/25 | Pending | -- | -- | -- |
| 06/16/2025 06/16/25 | Price Changed | $514,900 | -1.9% | $164 / Sq Ft |
| 05/29/2025 05/29/25 | For Sale | $524,900 | -- | $167 / Sq Ft |
Purchase History
| Date | Type | Sale Price | Title Company |
|---|---|---|---|
| Interfamily Deed Transfer | -- | Legacy Title | |
| Warranty Deed | $319,900 | Land Title Inc |
Mortgage History
| Date | Status | Loan Amount | Loan Type |
|---|---|---|---|
| Open | $299,000 | New Conventional | |
| Closed | $314,105 | FHA | |
| Previous Owner | $244,000 | New Conventional | |
| Previous Owner | $296,092 | FHA | |
| Previous Owner | $30,000 | Credit Line Revolving | |
| Previous Owner | $308,000 | New Conventional |
Similar Homes in Circle Pines, MN
Source: NorthstarMLS
MLS Number: 6729040
APN: 28-31-22-13-0128
- 6609 Red Birch Ct
- 1050 Lantern Ln
- 6478 Fox Rd
- 1101 Holly Dr E
- 907 Fox Rd
- 761 Country Lakes Dr
- 1115 S Trappers Crossing
- 6291 Red Fox Rd
- 6790 W Shadow Lake Dr
- 6733 Timberwolf Trail
- 7027 W Shadow Lake Dr
- 1469 Sherman Lake Rd
- 6263 W Shadow Lake Dr
- 547 Hawthorn Rd
- 6631 Sherman Lake Rd
- 6449 Rice Ct
- 1554 Holly Dr E
- 462 Hawthorn Rd
- 6202 Hollow Ln
- 6474 Lakota Trail
