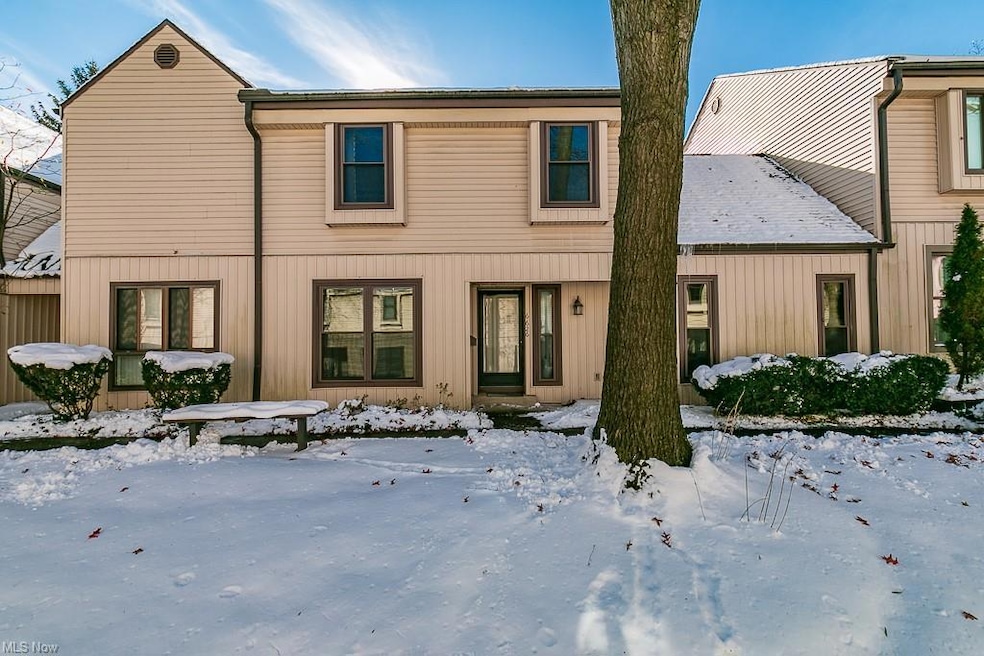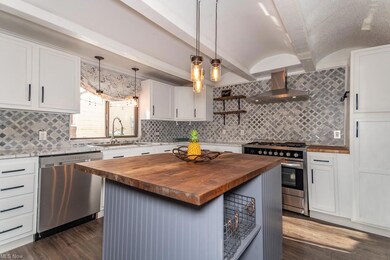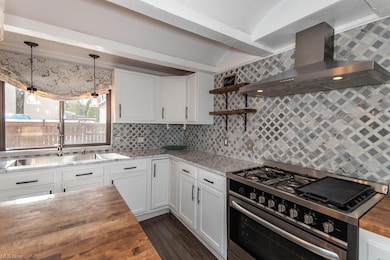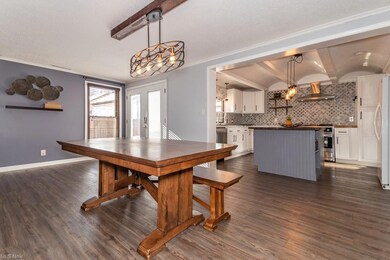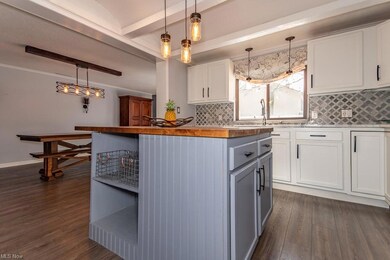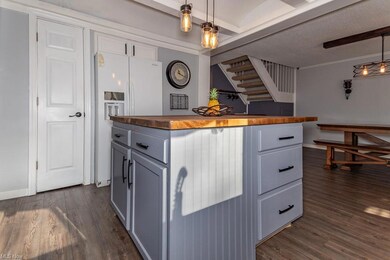
6626 S Berkley Square Unit F4 Cleveland, OH 44143
Mayfield NeighborhoodHighlights
- View of Trees or Woods
- Wooded Lot
- Porch
- Mayfield High School Rated A
- 1 Fireplace
- 1 Car Attached Garage
About This Home
As of January 2023Beautifully maintained, expansive home ready and waiting for you. Updated throughout, welcome home to this maintenance free lifestyle. This home is inviting and has all of the beautiful touches to make you feel perfectly at home. As you enter you will be greeted by LVT flooring throughout most of the main floor. An open plan recently updated (2022) kitchen complete with granite countertops and newer appliances has plenty of space for entertaining. The large island with designer countertop is a great additional space for meal preparation. The main floor also includes a warm family room space and recently updated (2021) half bathroom. French doors lead you into the first floor master bedroom which is spacious and has an abundance of natural lighting. Barn door opens up to the recently updated (2021) massive walk-in closet and beautiful full bathroom complete with dual vanity, LVT flooring and tile waterfall shower. On the upper floor there are three additional bedrooms all with ample closet space and a recently updated full bathroom with tile shower and granite vanity. First floor laundry makes it easy to access and enjoys a modern barn door to access. What are you waiting for? Come, and call yourself home today.
Last Agent to Sell the Property
Howard Hanna License #2014004923 Listed on: 11/21/2022

Home Details
Home Type
- Single Family
Est. Annual Taxes
- $2,719
Year Built
- Built in 1972
HOA Fees
- $328 Monthly HOA Fees
Parking
- 1 Car Attached Garage
Home Design
- Cluster Home
- Asphalt Roof
- Cedar
Interior Spaces
- 1,250 Sq Ft Home
- 2-Story Property
- 1 Fireplace
- Views of Woods
Kitchen
- Range
- Dishwasher
Bedrooms and Bathrooms
- 4 Bedrooms | 1 Main Level Bedroom
Laundry
- Laundry in unit
- Dryer
- Washer
Utilities
- Forced Air Heating and Cooling System
- Heating System Uses Gas
Additional Features
- Porch
- Wooded Lot
Listing and Financial Details
- Assessor Parcel Number 831-37-329
Community Details
Overview
- Association fees include insurance, exterior building, landscaping, property management, reserve fund, snow removal, trash removal
- Maples/Aintree Condo Community
Recreation
- Community Playground
- Park
Ownership History
Purchase Details
Home Financials for this Owner
Home Financials are based on the most recent Mortgage that was taken out on this home.Purchase Details
Home Financials for this Owner
Home Financials are based on the most recent Mortgage that was taken out on this home.Purchase Details
Purchase Details
Home Financials for this Owner
Home Financials are based on the most recent Mortgage that was taken out on this home.Purchase Details
Purchase Details
Purchase Details
Purchase Details
Similar Homes in the area
Home Values in the Area
Average Home Value in this Area
Purchase History
| Date | Type | Sale Price | Title Company |
|---|---|---|---|
| Warranty Deed | $224,000 | Ohio Real Title | |
| Limited Warranty Deed | -- | Intitle Agency Inc | |
| Sheriffs Deed | $55,000 | None Available | |
| Warranty Deed | $180,000 | Real Living Title Agency L | |
| Deed | $80,000 | -- | |
| Deed | $112,900 | -- | |
| Deed | $64,900 | -- | |
| Deed | -- | -- |
Mortgage History
| Date | Status | Loan Amount | Loan Type |
|---|---|---|---|
| Open | $212,800 | New Conventional | |
| Previous Owner | $60,000 | Credit Line Revolving | |
| Previous Owner | $50,000 | Credit Line Revolving | |
| Previous Owner | $101,598 | New Conventional | |
| Previous Owner | $144,000 | Fannie Mae Freddie Mac |
Property History
| Date | Event | Price | Change | Sq Ft Price |
|---|---|---|---|---|
| 01/12/2023 01/12/23 | Sold | $224,000 | -2.6% | $179 / Sq Ft |
| 11/28/2022 11/28/22 | Pending | -- | -- | -- |
| 11/21/2022 11/21/22 | For Sale | $229,900 | +114.9% | $184 / Sq Ft |
| 01/31/2014 01/31/14 | Sold | $107,000 | -6.9% | $89 / Sq Ft |
| 11/19/2013 11/19/13 | Pending | -- | -- | -- |
| 10/18/2013 10/18/13 | For Sale | $114,900 | -- | $95 / Sq Ft |
Tax History Compared to Growth
Tax History
| Year | Tax Paid | Tax Assessment Tax Assessment Total Assessment is a certain percentage of the fair market value that is determined by local assessors to be the total taxable value of land and additions on the property. | Land | Improvement |
|---|---|---|---|---|
| 2024 | $4,818 | $78,400 | $7,840 | $70,560 |
| 2023 | $2,765 | $38,640 | $3,850 | $34,790 |
| 2022 | $2,747 | $38,640 | $3,850 | $34,790 |
| 2021 | $2,719 | $38,640 | $3,850 | $34,790 |
| 2020 | $2,809 | $36,470 | $3,640 | $32,830 |
| 2019 | $2,907 | $104,200 | $10,400 | $93,800 |
| 2018 | $2,891 | $36,470 | $3,640 | $32,830 |
| 2017 | $3,685 | $44,280 | $4,410 | $39,870 |
| 2016 | $3,657 | $44,280 | $4,410 | $39,870 |
| 2015 | $3,451 | $44,280 | $4,410 | $39,870 |
| 2014 | $3,451 | $45,190 | $4,520 | $40,670 |
Agents Affiliated with this Home
-

Seller's Agent in 2023
Carlyn Goudas
Howard Hanna
(216) 544-6783
1 in this area
281 Total Sales
-

Buyer's Agent in 2023
Jacqueline Hunt
RE/MAX
(330) 998-4807
1 in this area
63 Total Sales
-
J
Seller's Agent in 2014
Jeff Smutek
Deleted Agent
-

Buyer's Agent in 2014
Kimberly Bittner
RE/MAX
33 Total Sales
Map
Source: MLS Now
MLS Number: 4424731
APN: 831-37-329
- 996 Som Center Rd Unit E4
- 138 Stonecreek Dr
- 6795 Glenview Rd
- 6536 Wilson Mills Rd
- 1200 Som Center Rd
- 0 Som Center Rd Unit 4499471
- 1259 Cordova Rd
- 6205 S Woodlane Dr
- 691 Som Center Rd
- 780 Village Cir
- 1372 Golden Gate Blvd
- 1267 Worton Blvd
- 1112 Commonwealth Ave
- 0 Maplewood Rd
- 1146 Commonwealth Ave
- 6144 Ridgebury Blvd
- 1151 E Miner Rd
- 1199 W Hill Dr
- 6123 Wilson Mills Rd
- 860 W Hill Dr
