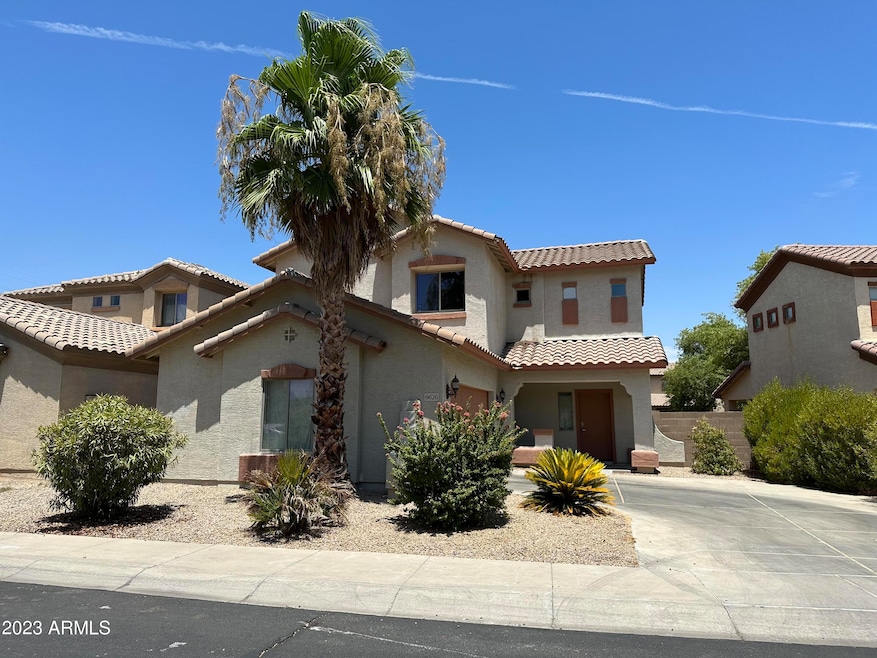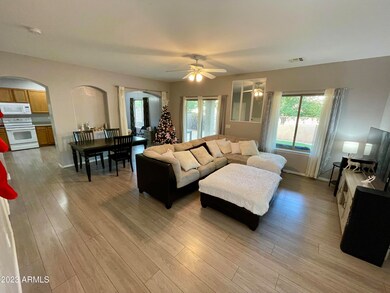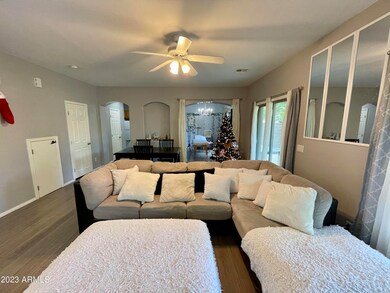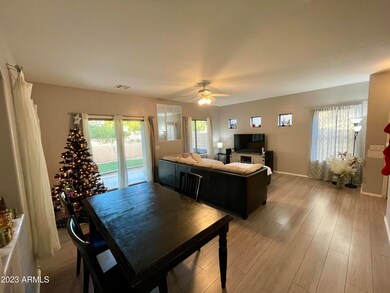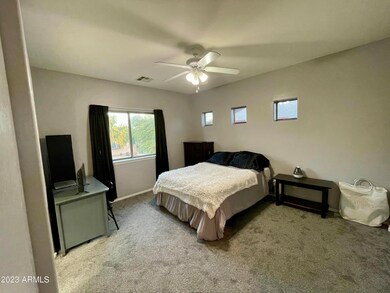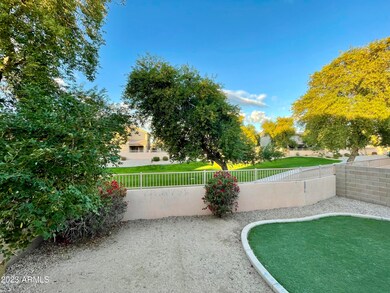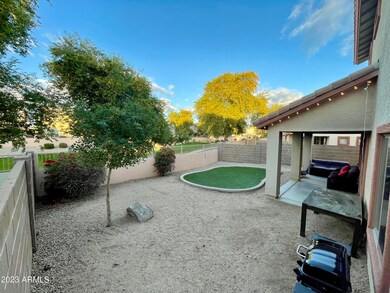
6626 W Laurel Ave Glendale, AZ 85304
Highlights
- Spanish Architecture
- Covered patio or porch
- Oversized Parking
- Ironwood High School Rated A-
- 2 Car Direct Access Garage
- Double Pane Windows
About This Home
As of February 2024Professional Photos Coming Soon! This beautiful 4 bed/2.5 bath home provides a breathtaking view of the lush greenbelt and showcases a range of modern updates. The lower level features fresh paint and new carpet, giving the interior a pristine appearance. With its upgraded cabinets, the spacious kitchen seamlessly connects to the elegant dining room through a delightful archway. Adding to the charm, the dining room is adorned with a vintage French chandelier that exudes elegance. Furthermore, the home offers an upstairs loft that serves as an ideal spot for a home office or study area. Lastly, the house is conveniently oriented with a North/South-facing direction.
Last Agent to Sell the Property
Pak Home Realty License #SA701418000 Listed on: 12/20/2023

Home Details
Home Type
- Single Family
Est. Annual Taxes
- $1,212
Year Built
- Built in 2004
Lot Details
- 4,410 Sq Ft Lot
- Desert faces the front of the property
- Wrought Iron Fence
- Block Wall Fence
- Artificial Turf
- Front Yard Sprinklers
HOA Fees
- $43 Monthly HOA Fees
Parking
- 2 Car Direct Access Garage
- Oversized Parking
- Garage Door Opener
Home Design
- Spanish Architecture
- Wood Frame Construction
- Tile Roof
- Stucco
Interior Spaces
- 1,650 Sq Ft Home
- 2-Story Property
- Ceiling height of 9 feet or more
- Double Pane Windows
- Built-In Microwave
- Washer and Dryer Hookup
Flooring
- Carpet
- Laminate
- Tile
Bedrooms and Bathrooms
- 4 Bedrooms
- Primary Bathroom is a Full Bathroom
- 2.5 Bathrooms
- Dual Vanity Sinks in Primary Bathroom
Outdoor Features
- Covered patio or porch
Schools
- Desert Valley Elementary School
- Ironwood High School
Utilities
- Central Air
- Heating Available
- High Speed Internet
- Cable TV Available
Community Details
- Association fees include ground maintenance
- The Osselaer Company Association, Phone Number (602) 277-4418
- Village Rose Subdivision
Listing and Financial Details
- Tax Lot 57
- Assessor Parcel Number 143-04-530
Ownership History
Purchase Details
Home Financials for this Owner
Home Financials are based on the most recent Mortgage that was taken out on this home.Purchase Details
Home Financials for this Owner
Home Financials are based on the most recent Mortgage that was taken out on this home.Purchase Details
Home Financials for this Owner
Home Financials are based on the most recent Mortgage that was taken out on this home.Purchase Details
Home Financials for this Owner
Home Financials are based on the most recent Mortgage that was taken out on this home.Purchase Details
Similar Homes in the area
Home Values in the Area
Average Home Value in this Area
Purchase History
| Date | Type | Sale Price | Title Company |
|---|---|---|---|
| Warranty Deed | $400,000 | Wfg National Title Insurance C | |
| Warranty Deed | $229,000 | Opendoor West Llc | |
| Warranty Deed | $219,100 | Opendoor West Llc | |
| Warranty Deed | $114,000 | Great American Title Agency | |
| Interfamily Deed Transfer | -- | Accommodation |
Mortgage History
| Date | Status | Loan Amount | Loan Type |
|---|---|---|---|
| Open | $366,300 | FHA | |
| Previous Owner | $250,000,000 | Construction | |
| Previous Owner | $111,110 | FHA | |
| Previous Owner | $96,800 | New Conventional | |
| Previous Owner | $132,800 | Purchase Money Mortgage |
Property History
| Date | Event | Price | Change | Sq Ft Price |
|---|---|---|---|---|
| 02/05/2024 02/05/24 | Sold | $400,000 | +1.3% | $242 / Sq Ft |
| 01/31/2024 01/31/24 | Price Changed | $395,000 | 0.0% | $239 / Sq Ft |
| 01/31/2024 01/31/24 | For Sale | $395,000 | 0.0% | $239 / Sq Ft |
| 01/30/2024 01/30/24 | Pending | -- | -- | -- |
| 12/31/2023 12/31/23 | Pending | -- | -- | -- |
| 12/27/2023 12/27/23 | For Sale | $395,000 | -1.3% | $239 / Sq Ft |
| 12/24/2023 12/24/23 | Off Market | $400,000 | -- | -- |
| 12/21/2023 12/21/23 | For Sale | $395,000 | +72.5% | $239 / Sq Ft |
| 07/09/2018 07/09/18 | Sold | $229,000 | -2.6% | $139 / Sq Ft |
| 05/23/2018 05/23/18 | Pending | -- | -- | -- |
| 05/09/2018 05/09/18 | For Sale | $235,000 | 0.0% | $142 / Sq Ft |
| 05/04/2018 05/04/18 | Pending | -- | -- | -- |
| 05/02/2018 05/02/18 | For Sale | $235,000 | -- | $142 / Sq Ft |
Tax History Compared to Growth
Tax History
| Year | Tax Paid | Tax Assessment Tax Assessment Total Assessment is a certain percentage of the fair market value that is determined by local assessors to be the total taxable value of land and additions on the property. | Land | Improvement |
|---|---|---|---|---|
| 2025 | $1,187 | $15,578 | -- | -- |
| 2024 | $1,212 | $14,836 | -- | -- |
| 2023 | $1,212 | $28,130 | $5,620 | $22,510 |
| 2022 | $1,201 | $21,410 | $4,280 | $17,130 |
| 2021 | $1,289 | $19,780 | $3,950 | $15,830 |
| 2020 | $1,308 | $18,550 | $3,710 | $14,840 |
| 2019 | $1,271 | $17,260 | $3,450 | $13,810 |
| 2018 | $1,242 | $15,780 | $3,150 | $12,630 |
| 2017 | $1,250 | $14,350 | $2,870 | $11,480 |
| 2016 | $1,242 | $13,660 | $2,730 | $10,930 |
| 2015 | $1,165 | $14,720 | $2,940 | $11,780 |
Agents Affiliated with this Home
-

Seller's Agent in 2024
Carolina Decker
Pak Home Realty
(602) 828-4638
50 Total Sales
-
L
Buyer's Agent in 2024
Lauren Seybold
The Brokery
(805) 267-6442
10 Total Sales
-

Buyer Co-Listing Agent in 2024
Eric Avdee
The Brokery
(520) 615-8400
146 Total Sales
-

Seller's Agent in 2018
Jeffery Hixson
LPT Realty, LLC
(602) 622-0544
8 Total Sales
-

Buyer's Agent in 2018
Graciela Ortiz
eXp Realty
(623) 703-5916
67 Total Sales
Map
Source: Arizona Regional Multiple Listing Service (ARMLS)
MLS Number: 6642140
APN: 143-04-530
- 6620 W Shaw Butte Dr
- 11822 N 65th Dr
- 11751 N 68th Ave
- 6746 W Wethersfield Rd
- 6749 W Charter Oak Rd
- 6409 W Riviera Dr
- 6527 W Bloomfield Rd
- 6839 W Sunnyside Dr
- 6744 W Cameron Dr
- 6216 W Poinsettia Dr Unit 2
- 12625 N 66th Dr
- 7008 W Sierra St
- 6213 W Charter Oak Rd
- 12455 N 71st Ave
- 7113 W Sunnyside Dr
- 7044 W Cameron Dr
- 6101 W Sunnyside Dr
- 6614 W Sweetwater Ave
- 10960 N 67th Ave Unit 223
- 10960 N 67th Ave Unit 160
