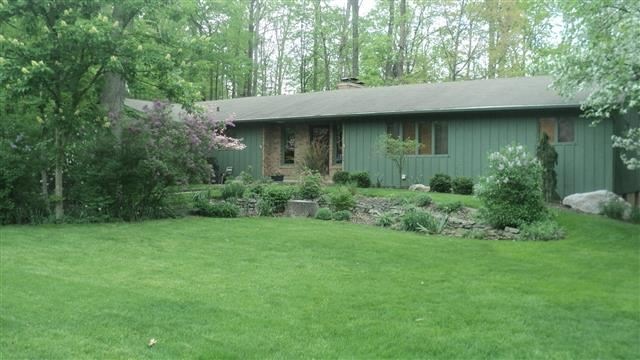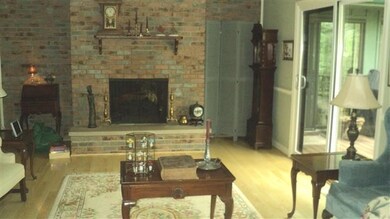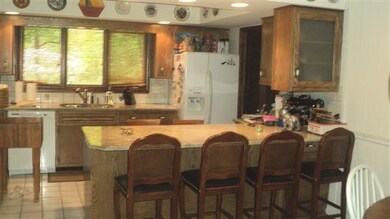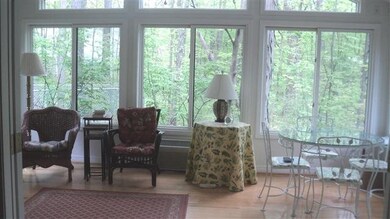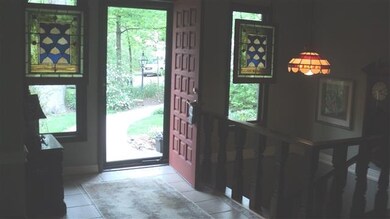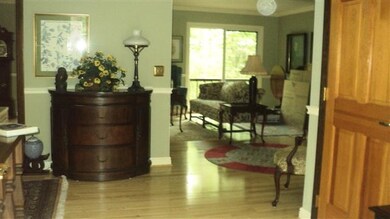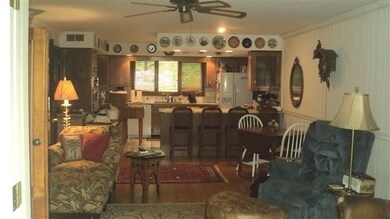
6627 Dogwood Ct Fort Wayne, IN 46804
Southwest Fort Wayne NeighborhoodHighlights
- 0.77 Acre Lot
- Living Room with Fireplace
- Ranch Style House
- Summit Middle School Rated A-
- Cathedral Ceiling
- Partially Wooded Lot
About This Home
As of August 2016Rare and large ranch on a W/O basement. Over 3/4 acre wooded lot is very private and is a nature lovers retreat! Spacious foyer entry w/ceramic flooring and open stairway to the Finished basement. Granite tops in the kitchen. Hardwood floors in the great room, hearth room and 4 season room. Good closet/linen space. Master suite with sliding glass door to deck, full bath w/ceramic flooring and a huge 14x7 WIC. Spaciously sized secondary bedrooms. Beautiful 18x12 four season room with vaulted/cathedral ceiling, 2 skylights, plant shelves and hardwood floors. Two fireplaces! Large 1st floor utility room has ceramic flooring and is conveniently located directly off the garage. Finished basement includes a 30x15 Rec Room, 2 additional bedrooms and a full bath. There is also a 16x13 storage room that needs only carpet to be finished. Cement floor crawl space. Refrigerator is negotiable.Large redwood deck runs the length of the house. Seller is offering a one year Global USA warranty($385).
Home Details
Home Type
- Single Family
Est. Annual Taxes
- $1,928
Year Built
- Built in 1971
Lot Details
- 0.77 Acre Lot
- Lot Dimensions are 193x151x219x170
- Corner Lot
- Sloped Lot
- Partially Wooded Lot
HOA Fees
- $8 Monthly HOA Fees
Home Design
- Ranch Style House
- Brick Exterior Construction
- Poured Concrete
- Shingle Roof
- Wood Siding
Interior Spaces
- Built-in Bookshelves
- Chair Railings
- Cathedral Ceiling
- Ceiling Fan
- Skylights
- Gas Log Fireplace
- Entrance Foyer
- Living Room with Fireplace
- 2 Fireplaces
- Wood Flooring
- Gas And Electric Dryer Hookup
Kitchen
- Breakfast Bar
- Solid Surface Countertops
- Disposal
Bedrooms and Bathrooms
- 4 Bedrooms
- Walk-In Closet
Attic
- Storage In Attic
- Pull Down Stairs to Attic
Partially Finished Basement
- Walk-Out Basement
- 1 Bathroom in Basement
- 2 Bedrooms in Basement
- Crawl Space
Parking
- 2 Car Attached Garage
- Garage Door Opener
Additional Features
- Suburban Location
- Forced Air Heating and Cooling System
Listing and Financial Details
- Assessor Parcel Number 02-11-27-327-002.000-075
Ownership History
Purchase Details
Home Financials for this Owner
Home Financials are based on the most recent Mortgage that was taken out on this home.Purchase Details
Home Financials for this Owner
Home Financials are based on the most recent Mortgage that was taken out on this home.Purchase Details
Home Financials for this Owner
Home Financials are based on the most recent Mortgage that was taken out on this home.Similar Homes in Fort Wayne, IN
Home Values in the Area
Average Home Value in this Area
Purchase History
| Date | Type | Sale Price | Title Company |
|---|---|---|---|
| Quit Claim Deed | -- | Trademark Title Services | |
| Warranty Deed | -- | Titan Title Services Llc | |
| Warranty Deed | -- | Riverbend Title |
Mortgage History
| Date | Status | Loan Amount | Loan Type |
|---|---|---|---|
| Open | $245,700 | New Conventional | |
| Previous Owner | $208,260 | New Conventional | |
| Previous Owner | $163,920 | New Conventional | |
| Previous Owner | $15,000 | Credit Line Revolving | |
| Previous Owner | $35,000 | Unknown |
Property History
| Date | Event | Price | Change | Sq Ft Price |
|---|---|---|---|---|
| 08/05/2016 08/05/16 | Sold | $231,400 | +0.7% | $70 / Sq Ft |
| 07/31/2016 07/31/16 | Pending | -- | -- | -- |
| 07/06/2016 07/06/16 | For Sale | $229,900 | +12.2% | $69 / Sq Ft |
| 06/11/2013 06/11/13 | Sold | $204,900 | 0.0% | $62 / Sq Ft |
| 05/10/2013 05/10/13 | Pending | -- | -- | -- |
| 05/08/2013 05/08/13 | For Sale | $204,900 | -- | $62 / Sq Ft |
Tax History Compared to Growth
Tax History
| Year | Tax Paid | Tax Assessment Tax Assessment Total Assessment is a certain percentage of the fair market value that is determined by local assessors to be the total taxable value of land and additions on the property. | Land | Improvement |
|---|---|---|---|---|
| 2024 | $3,915 | $373,100 | $63,800 | $309,300 |
| 2023 | $3,915 | $364,400 | $35,500 | $328,900 |
| 2022 | $3,024 | $279,900 | $35,500 | $244,400 |
| 2021 | $2,602 | $248,200 | $35,500 | $212,700 |
| 2020 | $2,495 | $237,400 | $35,500 | $201,900 |
| 2019 | $2,402 | $228,000 | $35,500 | $192,500 |
| 2018 | $2,363 | $223,900 | $35,500 | $188,400 |
| 2017 | $2,145 | $202,900 | $35,500 | $167,400 |
| 2016 | $2,229 | $209,600 | $35,500 | $174,100 |
| 2014 | $2,058 | $194,900 | $35,500 | $159,400 |
| 2013 | $1,932 | $182,200 | $35,500 | $146,700 |
Agents Affiliated with this Home
-
Scott Straub
S
Seller's Agent in 2016
Scott Straub
North Eastern Group Realty
(260) 489-7095
24 in this area
70 Total Sales
-
Carl Castle
C
Buyer's Agent in 2016
Carl Castle
Weichert Realtors - Hoosier Heartland
(260) 367-1066
21 Total Sales
-
Richard Hilker

Seller's Agent in 2013
Richard Hilker
Coldwell Banker Real Estate Gr
(260) 466-1525
29 in this area
60 Total Sales
-
Colleen Hilker

Seller Co-Listing Agent in 2013
Colleen Hilker
Coldwell Banker Real Estate Gr
(260) 466-6080
15 in this area
30 Total Sales
-
Mindy Fleischer

Buyer's Agent in 2013
Mindy Fleischer
Mike Thomas Assoc., Inc
(260) 414-7728
18 in this area
122 Total Sales
Map
Source: Indiana Regional MLS
MLS Number: 201304837
APN: 02-11-27-327-002.000-075
- 10128 Arbor Trail
- 10122 Agora Place
- 6135 Chapel Pines Run
- 7001 Sweet Gum Ct
- 6105 Chapel Pines Run
- 10909 Bittersweet Dells Ln
- 6811 Bittersweet Dells Ct
- 10628 Yorktowne Place
- 6719 Dell Loch Way
- 9531 Ledge Wood Ct
- 9525 Ledge Wood Ct
- 9512 Camberwell Dr
- 6719 W Canal Pointe Ln
- 6620 W Canal Pointe Ln
- 10021 Lanewood Ct
- 9409 Camberwell Dr
- 5715 Mexico Dr
- 5516 Chippewa Trail
- 6215 Shady Creek Ct
- 5820 Rosedale Dr
