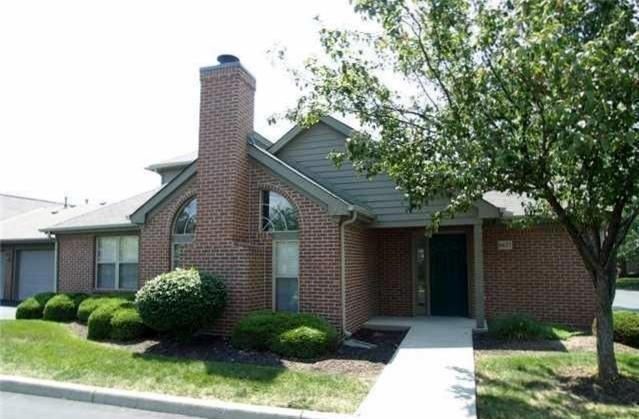
6627 Heatherstone Loop Unit 6627 Dublin, OH 43017
Highlights
- Main Floor Primary Bedroom
- Community Pool
- Patio
- Scottish Corners Elementary School Rated A+
- 2 Car Attached Garage
- Forced Air Heating and Cooling System
About This Home
As of August 2023Beautiful Brick Condo features 2 First Floor Master, 2 Walk-In Closets, Formal Dining Room and Open Kitchen with white cabinetry that opens up to the stunning views from the Vaulted Great Room Wall of Windows with Fireplace. Close to Dublin Rec Center/Shopping/Restaurants and enjoy the Clubhouse and Pool!
Last Agent to Sell the Property
John Kevin Sullivan
RE/MAX Premier Choice Listed on: 03/09/2017
Last Buyer's Agent
Sharon Cook
CR Inactive Office
Property Details
Home Type
- Condominium
Est. Annual Taxes
- $4,147
Year Built
- Built in 1995
HOA Fees
- $232 Monthly HOA Fees
Parking
- 2 Car Attached Garage
Home Design
- Slab Foundation
- Wood Siding
Interior Spaces
- 1,513 Sq Ft Home
- 2-Story Property
- Gas Log Fireplace
Kitchen
- Electric Range
- Dishwasher
Bedrooms and Bathrooms
- 3 Bedrooms | 2 Main Level Bedrooms
- Primary Bedroom on Main
- 2 Full Bathrooms
Utilities
- Forced Air Heating and Cooling System
- Heating System Uses Gas
Additional Features
- Patio
- 1 Common Wall
Listing and Financial Details
- Assessor Parcel Number 273-007570
Community Details
Overview
- Association fees include lawn care, insurance, snow removal
- $75 HOA Transfer Fee
- Association Phone (614) 848-3320
- Gary Or David Jones HOA
- On-Site Maintenance
Amenities
- Recreation Room
Recreation
- Community Pool
- Snow Removal
Ownership History
Purchase Details
Home Financials for this Owner
Home Financials are based on the most recent Mortgage that was taken out on this home.Purchase Details
Home Financials for this Owner
Home Financials are based on the most recent Mortgage that was taken out on this home.Purchase Details
Home Financials for this Owner
Home Financials are based on the most recent Mortgage that was taken out on this home.Purchase Details
Purchase Details
Purchase Details
Purchase Details
Home Financials for this Owner
Home Financials are based on the most recent Mortgage that was taken out on this home.Similar Homes in the area
Home Values in the Area
Average Home Value in this Area
Purchase History
| Date | Type | Sale Price | Title Company |
|---|---|---|---|
| Warranty Deed | $364,000 | Crown Search Box | |
| Survivorship Deed | $178,900 | Title First Box | |
| Warranty Deed | $104,000 | Attorney | |
| Warranty Deed | $152,500 | Warranty Ti | |
| Quit Claim Deed | -- | -- | |
| Interfamily Deed Transfer | -- | -- | |
| Deed | $121,900 | -- |
Mortgage History
| Date | Status | Loan Amount | Loan Type |
|---|---|---|---|
| Open | $182,000 | New Conventional | |
| Previous Owner | $156,600 | Credit Line Revolving | |
| Previous Owner | $35,000 | Credit Line Revolving | |
| Previous Owner | $143,120 | Adjustable Rate Mortgage/ARM | |
| Previous Owner | $148,146 | FHA | |
| Previous Owner | $66,000 | New Conventional |
Property History
| Date | Event | Price | Change | Sq Ft Price |
|---|---|---|---|---|
| 03/31/2025 03/31/25 | Off Market | $364,000 | -- | -- |
| 08/04/2023 08/04/23 | Sold | $364,000 | +1.4% | $241 / Sq Ft |
| 07/01/2023 07/01/23 | For Sale | $359,000 | +100.7% | $237 / Sq Ft |
| 04/13/2017 04/13/17 | Sold | $178,900 | 0.0% | $118 / Sq Ft |
| 03/14/2017 03/14/17 | Pending | -- | -- | -- |
| 03/09/2017 03/09/17 | For Sale | $178,900 | -- | $118 / Sq Ft |
Tax History Compared to Growth
Tax History
| Year | Tax Paid | Tax Assessment Tax Assessment Total Assessment is a certain percentage of the fair market value that is determined by local assessors to be the total taxable value of land and additions on the property. | Land | Improvement |
|---|---|---|---|---|
| 2024 | $6,463 | $99,020 | $18,200 | $80,820 |
| 2023 | $6,344 | $99,020 | $18,200 | $80,820 |
| 2022 | $4,494 | $64,120 | $10,780 | $53,340 |
| 2021 | $4,505 | $64,120 | $10,780 | $53,340 |
| 2020 | $4,542 | $64,120 | $10,780 | $53,340 |
| 2019 | $4,668 | $58,280 | $9,800 | $48,480 |
| 2018 | $4,431 | $58,280 | $9,800 | $48,480 |
| 2017 | $4,344 | $58,280 | $9,800 | $48,480 |
| 2016 | $4,147 | $52,230 | $10,330 | $41,900 |
| 2015 | $4,174 | $52,230 | $10,330 | $41,900 |
| 2014 | $4,179 | $52,230 | $10,330 | $41,900 |
| 2013 | $2,237 | $54,950 | $10,850 | $44,100 |
Agents Affiliated with this Home
-
Hannah Yuhas

Seller's Agent in 2023
Hannah Yuhas
Coldwell Banker Realty
(614) 679-0974
2 in this area
33 Total Sales
-
Emily Rompage

Buyer's Agent in 2023
Emily Rompage
Fathom Realty Ohio
(614) 208-2015
5 in this area
60 Total Sales
-
J
Seller's Agent in 2017
John Kevin Sullivan
RE/MAX
-
S
Buyer's Agent in 2017
Sharon Cook
CR Inactive Office
Map
Source: Columbus and Central Ohio Regional MLS
MLS Number: 217006818
APN: 273-007570
- 6011 Craughwell Ln
- 6221 Craughwell Ln
- 6028 Inishmore Ln Unit 6028
- 6222 Inishmore Ln
- 6756 Lloyd Ln Unit 21
- 6033 Kenzie Ln Unit Lot 47
- 7043 Cavalry Ct
- 7168 Innisfree Ct
- 7020 Avery Rd
- 7180 Schoolcraft Dr
- 7154 Drummore Ct
- 7162 Drummore Ct
- 6332 Oisin Ct
- 5743 Desmond Ct
- 6978 Ernest Way
- 6345 Angeles Dr
- 5396 Tara Hill Dr
- 5343 Guinness Ct
- 7071 Missy Park Ct
- 6037 Baronscourt Way
