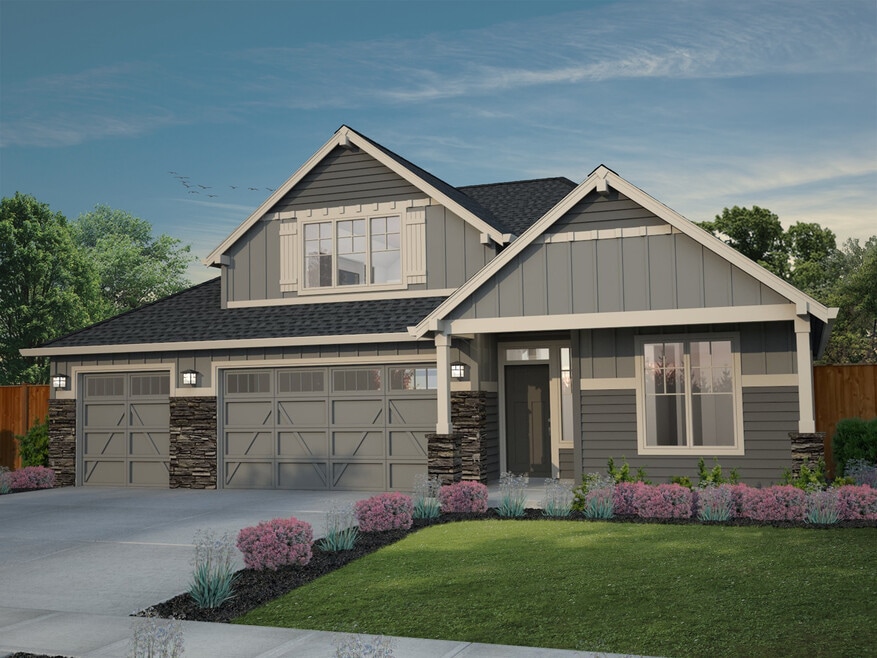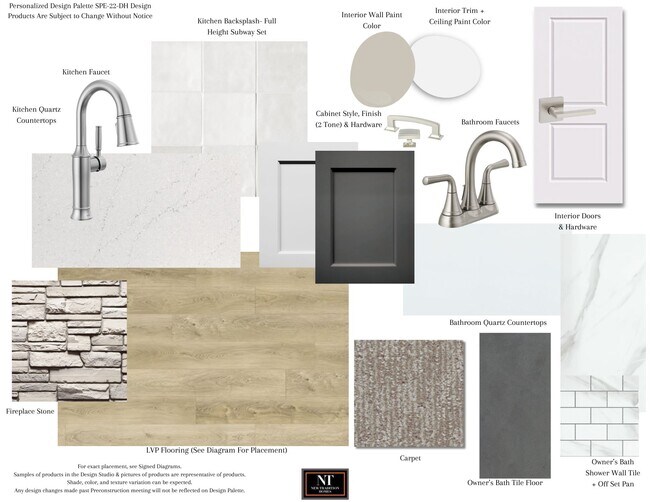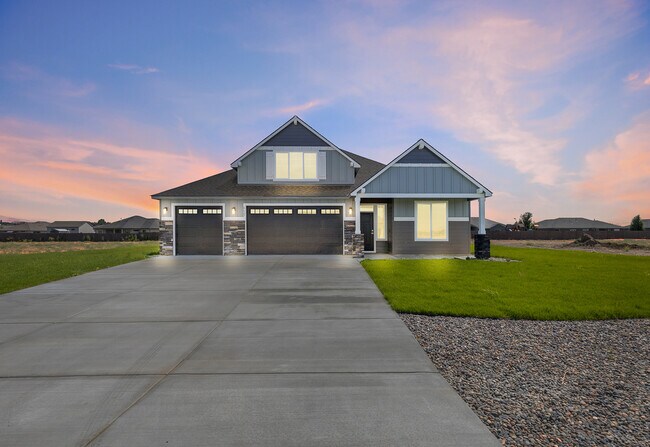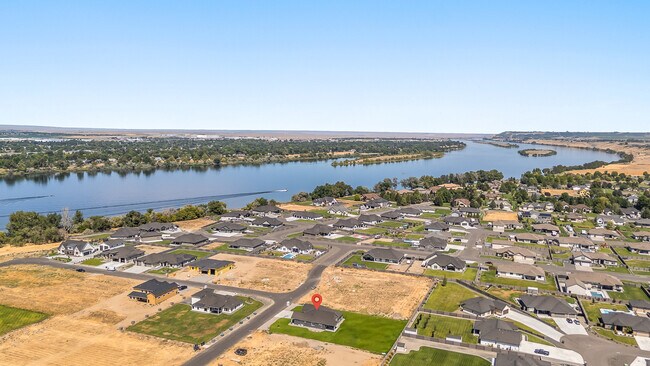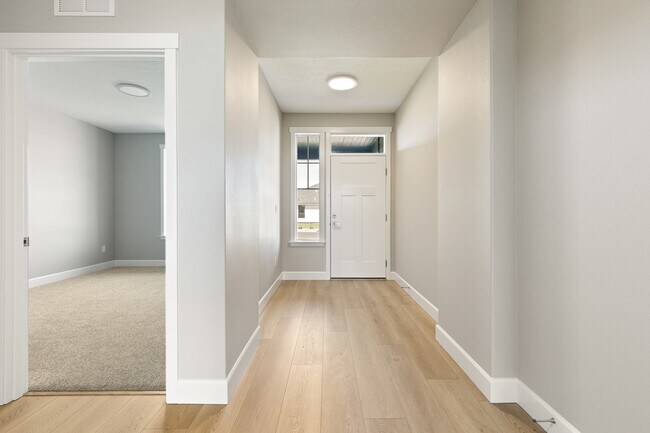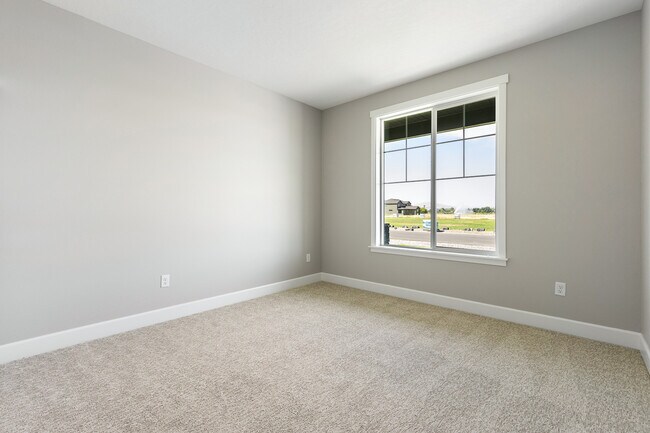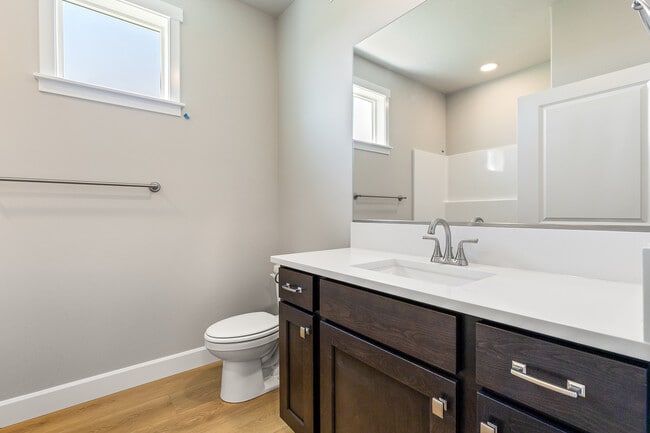
Estimated payment $5,620/month
Highlights
- New Construction
- Edwin Markham Elementary School Rated 9+
- No HOA
About This Home
The Willamette plan offers desirable, expansive single-level living complete with an upstairs bonus room and included 3-car garage. This spacious design features 3 bedrooms (or optional 2 bedrooms and den with double doors), 2 bathrooms, a large open concept great room, and an optional flex suite adding doors in the upstairs bonus room. The open great room leads to the kitchen with a large eat-at center island and separate dining area. The luxurious Master Suite comes complete with a large walk-in closet and bathroom with double vanity, shower. A patio cover for outdoor living is included. Energy Star NextGen Certified. Built for a clean energy future. Energy Star NextGen program offers an additional level of recognition for homes that go above and beyond the core ENERY STAR Residential New Construction program requirements and incorporate advanced electric technologies that will help to build our clean energy future. Incentives available for a limited time! Working with preferred lenders may unlock even greater benefits.
Builder Incentives
Flex DollarsFall Picks! This fall, when you purchase a new build or quick move-in home and use our preferred lender, you’ll receive 5% of the purchase price ($20k-$50k value!) to apply toward your choice of a rate buydown, closing costs, upgrades, or a price reduction—your pick, your way! See website for further details and conditions. Subject to end at any time without notice.
Sales Office
All tours are by appointment only. Please contact sales office to schedule.
Home Details
Home Type
- Single Family
Parking
- 3 Car Garage
Taxes
- No Special Tax
Home Design
- New Construction
Bedrooms and Bathrooms
- 3 Bedrooms
- 2 Full Bathrooms
Additional Features
- 2-Story Property
- Minimum 0.53 Acre Lot
Community Details
- No Home Owners Association
Map
Other Move In Ready Homes in Spencer Estates
About the Builder
- 12716 Rock Creek Dr
- 12725 Clark Fork Rd
- 12739 Blackfoot Dr
- Spencer Estates
- 6614 Elvy Way Unit 11
- 12831 Rock Creek Dr Unit 14
- Spencer Estates
- 12814 Blackfoot Dr
- 6524 Elvy Way Unit 7
- 6626 Elvy Way Unit 12
- 6638 Elvy Way Unit 13
- 12715 Blackfoot Dr
- 12805 Blackfoot Dr
- 12712 Blackfoot Dr
- 12736 Blackfoot Dr
- 5804 Road 122
- 5916 Road 122
- 5713 Road 122
- 5710 Road 122
- 5706 Road 122
