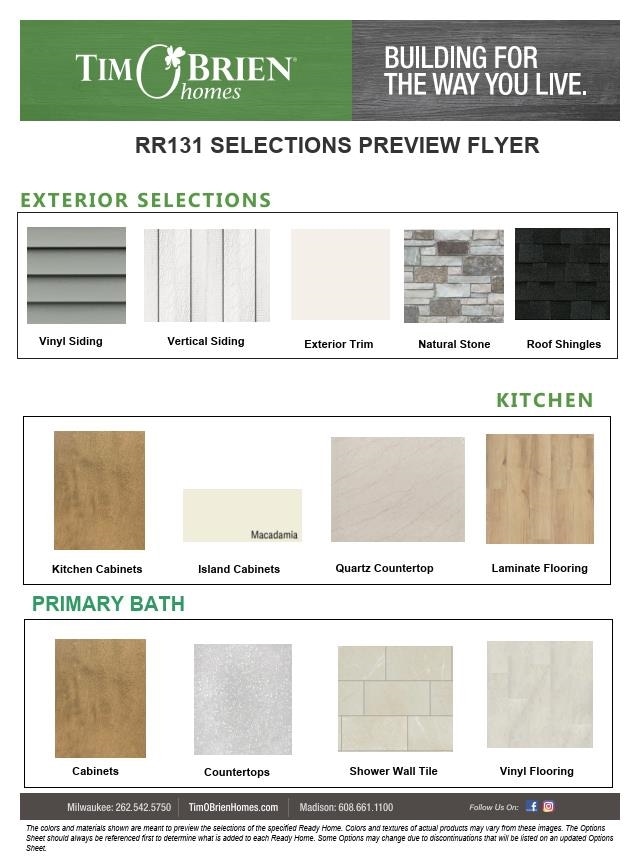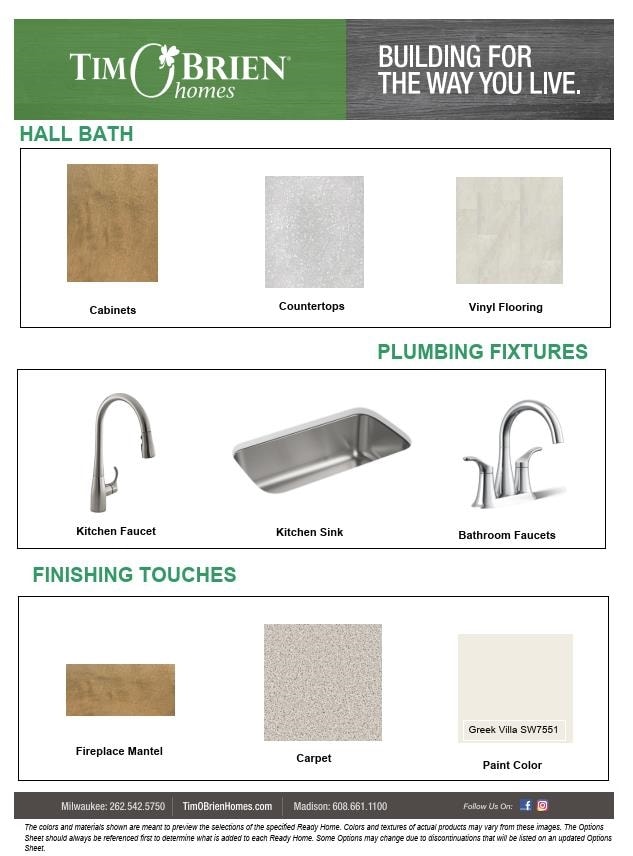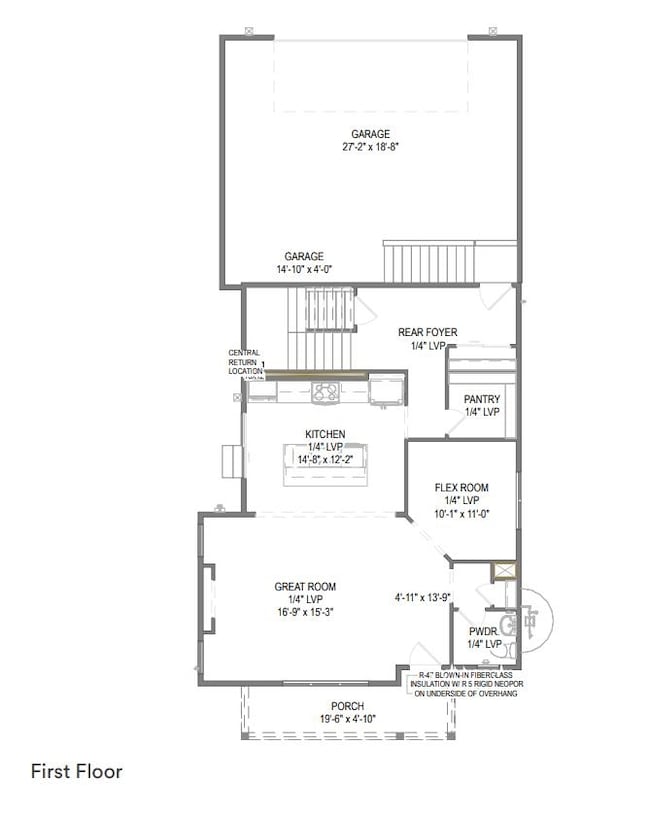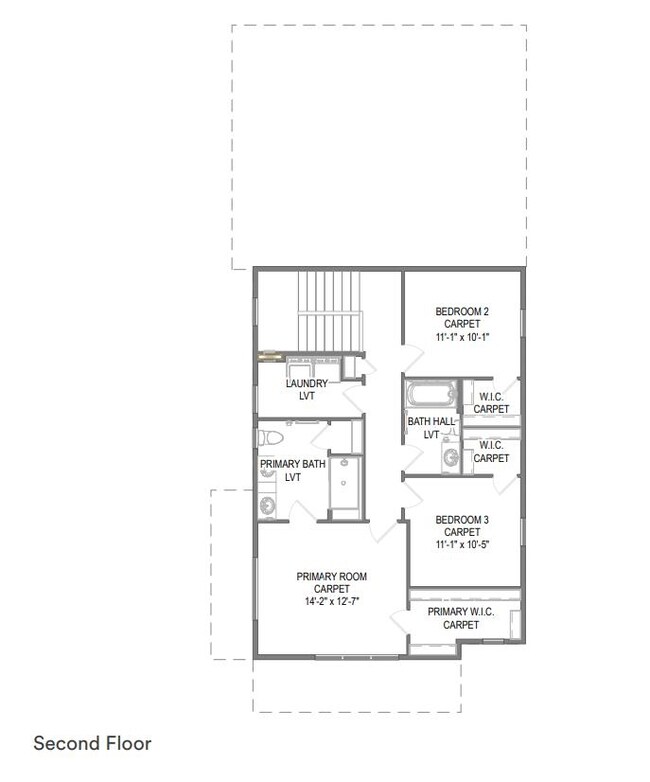6628 Linnet Ln Middleton, WI 53562
Estimated payment $3,787/month
Highlights
- New Construction
- Open Floorplan
- National Green Building Certification (NAHB)
- Northside Elementary School Rated A
- ENERGY STAR Certified Homes
- Craftsman Architecture
About This Home
Located in the heart of the highly sought-after Middleton School District, this stunning 3-bedroom, 2.5-bathroom home offers the perfect blend of comfort, space & functionality. Step inside to a welcoming spacious living area anchored by a charming fireplace perfect for relaxing evenings or hosting guests. The open layout flows seamlessly into the kitchen & dining area, complete with ample counter space, cabinetry & room to gather. A versatile flex room on the main level provides endless possibilities, ideal for a home office, playroom, or formal dining room. Upstairs, you’ll find a generous primary suite with a private ensuite bath and walk-in closet, plus 2 additional bedrooms and a full bath, perfect for families or guests. Don't miss out on this Middleton gem!
Home Details
Home Type
- Single Family
Year Built
- Built in 2025 | New Construction
Lot Details
- 4,356 Sq Ft Lot
- Property is zoned t4
Home Design
- Craftsman Architecture
- Poured Concrete
- Vinyl Siding
- Low Volatile Organic Compounds (VOC) Products or Finishes
- Stone Exterior Construction
- Radon Mitigation System
Interior Spaces
- 1,989 Sq Ft Home
- 2-Story Property
- Open Floorplan
- Electric Fireplace
- Low Emissivity Windows
- Great Room
- Den
- Wood Flooring
- Smart Thermostat
- Laundry Room
Kitchen
- Walk-In Pantry
- Oven or Range
- Microwave
- Freezer
- Dishwasher
- Kitchen Island
- Disposal
Bedrooms and Bathrooms
- 3 Bedrooms
- Walk-In Closet
- Primary Bathroom is a Full Bathroom
- Bathtub
- Walk-in Shower
Basement
- Basement Fills Entire Space Under The House
- Basement Ceilings are 8 Feet High
- Sump Pump
- Stubbed For A Bathroom
Parking
- 2 Car Attached Garage
- Alley Access
- Smart Garage Door
- Garage Door Opener
Accessible Home Design
- Smart Technology
Eco-Friendly Details
- National Green Building Certification (NAHB)
- Current financing on the property includes Property-Assessed Clean Energy
- ENERGY STAR Certified Homes
- Air Exchanger
- Air Cleaner
Schools
- Northside Elementary School
- Kromrey Middle School
- Middleton High School
Utilities
- Central Air
- Water Softener
- Internet Available
- Cable TV Available
Community Details
- Built by Tim O'Brien Homes
- Redtail Ridge Subdivision
Map
Home Values in the Area
Average Home Value in this Area
Property History
| Date | Event | Price | List to Sale | Price per Sq Ft |
|---|---|---|---|---|
| 09/26/2025 09/26/25 | Price Changed | $604,900 | -1.6% | $304 / Sq Ft |
| 09/10/2025 09/10/25 | Price Changed | $614,900 | -1.6% | $309 / Sq Ft |
| 08/04/2025 08/04/25 | For Sale | $624,900 | -- | $314 / Sq Ft |
Source: South Central Wisconsin Multiple Listing Service
MLS Number: 2005915
- 4411 High Rd
- 7210 Century Place
- 3815 Tribeca Dr
- 3725 Tribeca Dr
- 5240 Bishops Bay Pkwy
- 5251 Bishops Bay Pkwy
- 5700 Highland Way
- 6110-6130 Century Ave
- 6150 Century Ave
- 3511 Roma Ln
- 6620 Century Ave
- 6715 Century Ave
- 5405 Century Ave
- 7628 Lisa Ln
- 7625 Lisa Ln
- 3001 Parmenter St
- 7635 Lisa Ln
- 2644 Branch St
- 2612 Branch St
- 6100 Lake St






