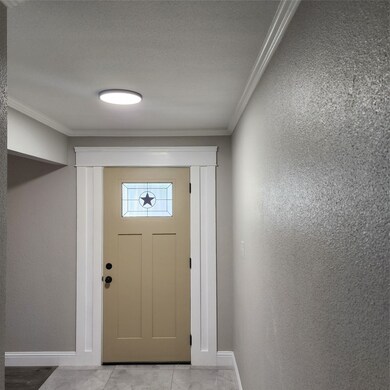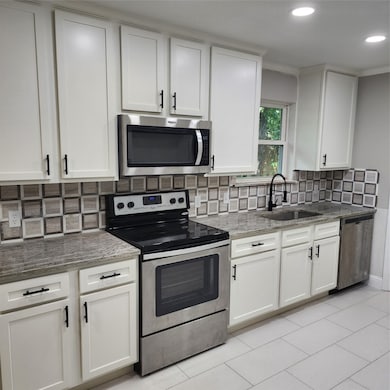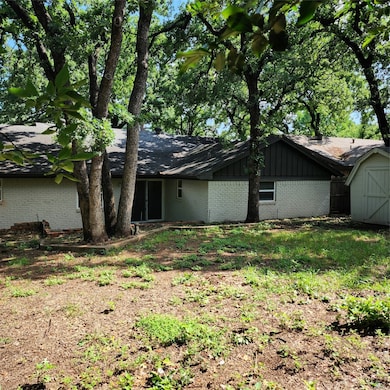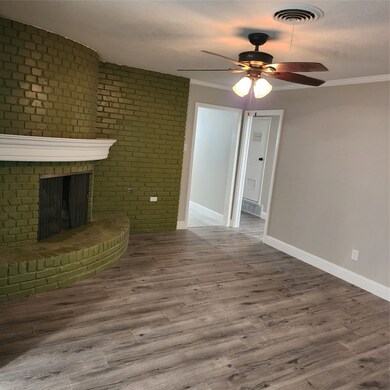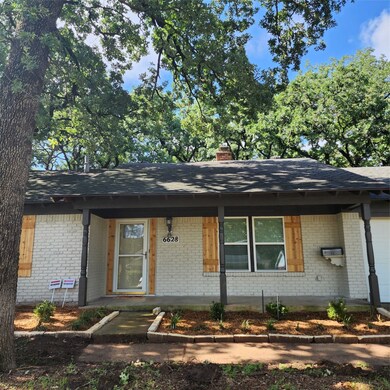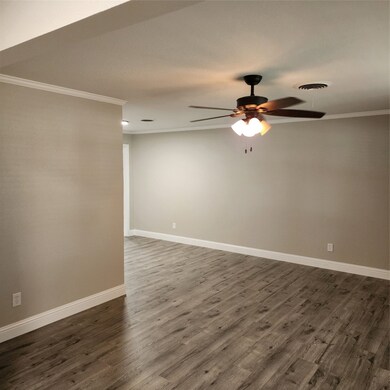
6628 Yolanda Dr Fort Worth, TX 76112
Ryanwood NeighborhoodEstimated payment $2,239/month
Highlights
- Ranch Style House
- Covered patio or porch
- Home Security System
- Granite Countertops
- 2 Car Attached Garage
- Landscaped
About This Home
**Charming Ranch Style Home – 3 Bedroom, 2 Bath, 2 car garage**Welcome to this beautifully remodeled ranch-style home that perfectly combines modern elegance with comfortable living. The owner is still putting on the finishing touches. This stunning property features:3 Spacious Bedrooms: Including a large master bedroom with a walk-in closet, providing ample storage.2 Updated Bathrooms: Complete with new fixtures and finishes. Large utility room. Inviting Living Spaces: Two generous living areas, perfect for entertaining or relaxing with family, complete with a cozy gas fireplace.Modern Kitchen: Brand new countertops, appliances, and stylish finishes make this kitchen a chef's dream.Fresh Design: Enjoy new flooring and fresh paint, both inside and out, giving the home a bright, contemporary feel. All new windows and doors!A large, treed backyard offers plenty of space for children to play, gardening, or outdoor gatherings.Convenient Location: Ideally situated close to shopping and schools, making every day errands a breeze.Don’t miss your chance to own this stunning home that has been thoughtfully updated for today’s living! A preapproval with all offers. Buyers and Buyers' Agent to verify all MLS information.
Listing Agent
Jack Young
RE/MAX Pinnacle Group REALTORS Brokerage Phone: 817-460-3900 License #0494605 Listed on: 05/27/2025

Co-Listing Agent
Jack Young
RE/MAX Pinnacle Group REALTORS Brokerage Phone: 817-460-3900 License #0557532
Home Details
Home Type
- Single Family
Est. Annual Taxes
- $5,269
Year Built
- Built in 1964
Lot Details
- 8,407 Sq Ft Lot
- Wood Fence
- Landscaped
- Sprinkler System
- Many Trees
- Back Yard
Parking
- 2 Car Attached Garage
- Front Facing Garage
- Garage Door Opener
- Driveway
Home Design
- Ranch Style House
- Brick Exterior Construction
- Slab Foundation
- Composition Roof
Interior Spaces
- 1,629 Sq Ft Home
- Ceiling Fan
- Gas Fireplace
- Window Treatments
- Luxury Vinyl Plank Tile Flooring
- Home Security System
- Washer Hookup
Kitchen
- Electric Range
- <<microwave>>
- Dishwasher
- Granite Countertops
- Disposal
Bedrooms and Bathrooms
- 3 Bedrooms
- 2 Full Bathrooms
Outdoor Features
- Covered patio or porch
Schools
- Atwood Elementary School
- Eastern Hills High School
Utilities
- Central Heating and Cooling System
- Heating System Uses Natural Gas
- Gas Water Heater
- Cable TV Available
Community Details
- North Meadowbrook Estates Subdivision
Listing and Financial Details
- Legal Lot and Block 15 / 5
- Assessor Parcel Number 01938169
Map
Home Values in the Area
Average Home Value in this Area
Tax History
| Year | Tax Paid | Tax Assessment Tax Assessment Total Assessment is a certain percentage of the fair market value that is determined by local assessors to be the total taxable value of land and additions on the property. | Land | Improvement |
|---|---|---|---|---|
| 2024 | $3,712 | $248,314 | $50,000 | $198,314 |
| 2023 | $3,392 | $226,277 | $40,000 | $186,277 |
| 2022 | $5,045 | $202,362 | $35,000 | $167,362 |
| 2021 | $4,840 | $176,432 | $25,000 | $151,432 |
| 2020 | $3,103 | $148,546 | $25,000 | $123,546 |
| 2019 | $2,932 | $151,711 | $27,000 | $124,711 |
| 2018 | $669 | $96,897 | $27,000 | $69,897 |
| 2017 | $2,496 | $118,317 | $12,000 | $106,317 |
| 2016 | $2,269 | $91,835 | $12,000 | $79,835 |
| 2015 | $597 | $72,800 | $12,000 | $60,800 |
| 2014 | $597 | $72,800 | $12,000 | $60,800 |
Property History
| Date | Event | Price | Change | Sq Ft Price |
|---|---|---|---|---|
| 06/24/2025 06/24/25 | For Sale | $325,000 | 0.0% | $200 / Sq Ft |
| 06/24/2025 06/24/25 | Off Market | -- | -- | -- |
| 05/27/2025 05/27/25 | For Sale | $325,000 | +66.7% | $200 / Sq Ft |
| 08/07/2024 08/07/24 | For Sale | $195,000 | -- | $120 / Sq Ft |
| 08/05/2024 08/05/24 | Sold | -- | -- | -- |
| 07/29/2024 07/29/24 | Pending | -- | -- | -- |
Purchase History
| Date | Type | Sale Price | Title Company |
|---|---|---|---|
| Deed | -- | Old Republic Title |
Mortgage History
| Date | Status | Loan Amount | Loan Type |
|---|---|---|---|
| Open | $187,000 | Construction |
Similar Homes in Fort Worth, TX
Source: North Texas Real Estate Information Systems (NTREIS)
MLS Number: 20948115
APN: 01938169
- 1901 Handley Dr
- 1905 Nottingham Blvd
- 6817 Yolanda Dr
- 6816 Yolanda Dr
- 1954 Milam St
- 1966 Milam St
- 6501 Callahan Ct
- 2120 Nottingham Blvd
- 2112 Downey Dr
- 6417 Brentwood Dr
- 6404 Brentwood Dr
- 7101 Ellis Rd
- 1856 Lynnwood Hills Dr
- 2325 Halbert St
- 1509 Terbet Ln
- 2404 Handley Dr
- 7004 Meadowbrook Dr
- 6228 Windermere Place
- 6920 Robinhood Ln
- 6225 Franwood Terrace
- 1955 Milam St
- 2121 Handley Dr
- 2100 E Loop 820
- 7245 Normandy Rd
- 6801 Beaty St
- 2412 Cravens Rd
- 7324 Vanessa Dr
- 6011 Oakland Hills Dr
- 7205 Norma St
- 7355 Greenacres Dr
- 6051 Bridge St
- 7301 Ederville Rd
- 7225 Cordes Ct
- 7000 John t White Rd
- 6050 Oakland Hills Dr
- 7040 John t White Rd
- 6001 Oakland Hills Dr
- 7050 John t White Rd
- 6905 Whisper Field Ct
- 7412 Ederville Rd

