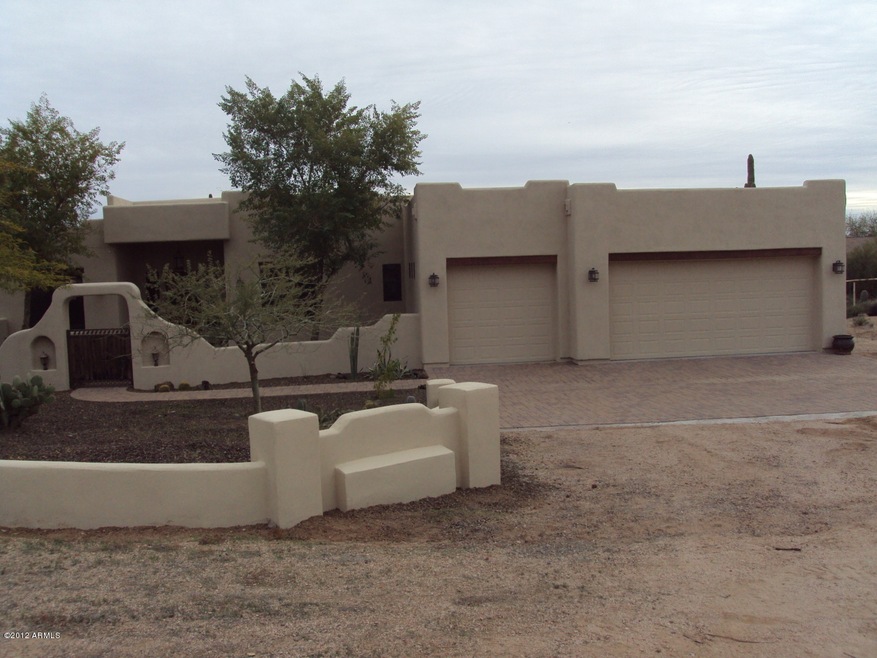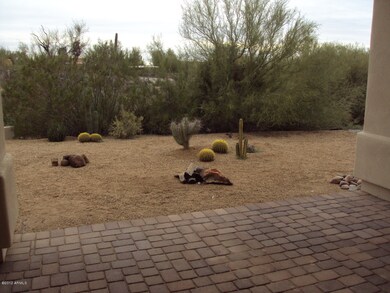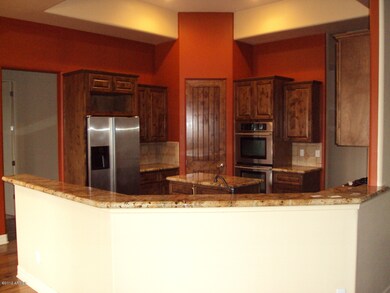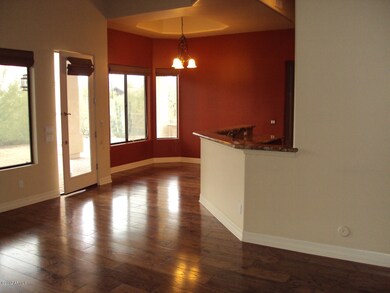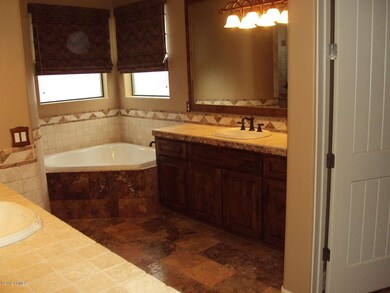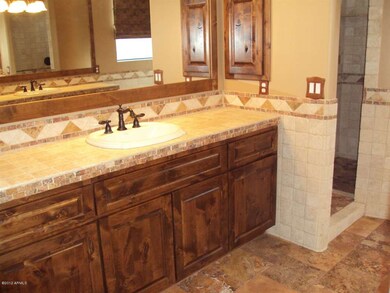
6629 E Windstone Trail Cave Creek, AZ 85331
Boulders NeighborhoodEstimated Value: $1,139,000 - $1,407,000
Highlights
- RV Access or Parking
- Mountain View
- Great Room
- Lone Mountain Elementary School Rated A-
- Wood Flooring
- Granite Countertops
About This Home
As of February 2012Beautiful Custom Home with many upgrades **** High Ceilings**** Granite Counter tops *** Solid Wood Floors **** Upgraded Cabinets with Stainless Steel appliances ******* Traditional Sale for easy COE.
Last Agent to Sell the Property
My Home Group Real Estate License #SA520341000 Listed on: 01/21/2012

Home Details
Home Type
- Single Family
Est. Annual Taxes
- $2,446
Year Built
- Built in 2005
Lot Details
- Desert faces the front and back of the property
- Block Wall Fence
- Desert Landscape
Home Design
- Wood Frame Construction
- Built-Up Roof
- Foam Roof
- Stucco
Interior Spaces
- 2,900 Sq Ft Home
- Ceiling height of 9 feet or more
- Family Room with Fireplace
- Great Room
- Formal Dining Room
- Mountain Views
- Laundry in unit
Kitchen
- Eat-In Kitchen
- Dishwasher
- Kitchen Island
- Granite Countertops
- Disposal
Flooring
- Wood
- Carpet
Bedrooms and Bathrooms
- 4 Bedrooms
- Split Bedroom Floorplan
- Separate Bedroom Exit
- Walk-In Closet
- Primary Bathroom is a Full Bathroom
Parking
- 3 Car Garage
- RV Access or Parking
Schools
- Desert Sun Academy Elementary School
- Sonoran Trails Middle School
- Cactus Shadows High School
Utilities
- Refrigerated Cooling System
- Heating Available
Additional Features
- North or South Exposure
- Covered patio or porch
Community Details
- $1,751 per year Dock Fee
- Association fees include no fees
- Built by Presidential Custom
Ownership History
Purchase Details
Home Financials for this Owner
Home Financials are based on the most recent Mortgage that was taken out on this home.Purchase Details
Home Financials for this Owner
Home Financials are based on the most recent Mortgage that was taken out on this home.Purchase Details
Home Financials for this Owner
Home Financials are based on the most recent Mortgage that was taken out on this home.Purchase Details
Home Financials for this Owner
Home Financials are based on the most recent Mortgage that was taken out on this home.Purchase Details
Similar Homes in Cave Creek, AZ
Home Values in the Area
Average Home Value in this Area
Purchase History
| Date | Buyer | Sale Price | Title Company |
|---|---|---|---|
| Batchelor Darrinj | $405,000 | Security Title Agency | |
| Brockbank Maria | $322,600 | Security Title Agency | |
| Boat Ronald | $515,000 | Tsa Title Agency | |
| Lueck J Michael | $100,000 | Tsa Title Agency | |
| Levy Howard K | $100,500 | First American Title |
Mortgage History
| Date | Status | Borrower | Loan Amount |
|---|---|---|---|
| Open | Batchelor Darrin J | $413,853 | |
| Closed | Batchelor Darrin | $20,000 | |
| Closed | Batchelor Darrinj | $416,918 | |
| Previous Owner | Boat Ronald | $532,000 | |
| Previous Owner | Boat Ronald | $360,500 | |
| Previous Owner | Lueck J Michael | $273,270 |
Property History
| Date | Event | Price | Change | Sq Ft Price |
|---|---|---|---|---|
| 02/28/2012 02/28/12 | Sold | $405,000 | +2.5% | $140 / Sq Ft |
| 01/26/2012 01/26/12 | Pending | -- | -- | -- |
| 01/21/2012 01/21/12 | For Sale | $395,000 | -- | $136 / Sq Ft |
Tax History Compared to Growth
Tax History
| Year | Tax Paid | Tax Assessment Tax Assessment Total Assessment is a certain percentage of the fair market value that is determined by local assessors to be the total taxable value of land and additions on the property. | Land | Improvement |
|---|---|---|---|---|
| 2025 | $2,446 | $60,751 | -- | -- |
| 2024 | $2,659 | $57,858 | -- | -- |
| 2023 | $2,659 | $74,850 | $14,970 | $59,880 |
| 2022 | $2,607 | $58,410 | $11,680 | $46,730 |
| 2021 | $2,843 | $55,880 | $11,170 | $44,710 |
| 2020 | $2,797 | $50,650 | $10,130 | $40,520 |
| 2019 | $2,717 | $49,680 | $9,930 | $39,750 |
| 2018 | $2,626 | $47,960 | $9,590 | $38,370 |
| 2017 | $2,541 | $46,400 | $9,280 | $37,120 |
| 2016 | $2,532 | $44,910 | $8,980 | $35,930 |
| 2015 | $2,017 | $42,120 | $8,420 | $33,700 |
Agents Affiliated with this Home
-
Igor Yevtushenko
I
Seller's Agent in 2012
Igor Yevtushenko
My Home Group
(480) 730-3315
1 in this area
7 Total Sales
-
Kevin Potempa
K
Buyer's Agent in 2012
Kevin Potempa
HomeQwik
(480) 510-0362
1 Total Sale
Map
Source: Arizona Regional Multiple Listing Service (ARMLS)
MLS Number: 4704833
APN: 216-67-217A
- 6610 E Barwick Dr
- 6801 E Davis Rd
- 29771 N 67th St Unit II
- 6765 E Duane Ln
- 30416 N 64th St
- 29472 N 67th Way
- 30508 N 64th St
- 29441 N 64th St
- 30020 N 63rd St
- 6672 E Horned Owl Trail Unit III
- 6540 E Wildcat Dr
- 7100 E Montgomery Rd
- 31032 N 66th St
- 6146 E Dixileta Dr
- 6348 E Wildcat Dr
- 7070 E Lowden Dr
- 6520 E Peak View Rd
- 6236 E Wildcat Dr
- 30396 N 72nd Place Unit 21
- 6106 E Montgomery Rd
- 6629 E Windstone Trail
- 6647 E Windstone Trail
- 30027 N 66th St
- 6632 E Windstone Trail
- 6620 E Barwick Dr
- 30113 N 67th St
- 6646 E Barwick Dr
- 6684 E Windstone Trail
- 6604 E Barwick Dr
- 6700 E Windstone Trail Unit A
- 6712 E Barwick Dr
- 30215 N 66th St
- 30040 N 66th St
- 30040 N 66th St
- 6723 E Windstone Trail
- 30208 N 66th St
- 6548 E Barwick Dr
- 6740 E Windstone Trail Unit B
- 6732 E Barwick Dr
- 6722 E Barwick Dr
