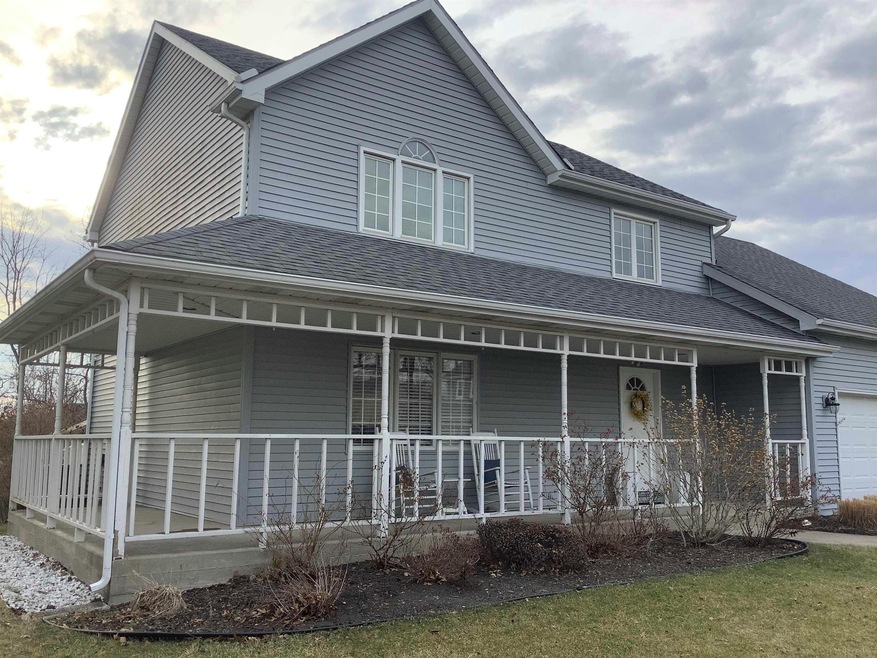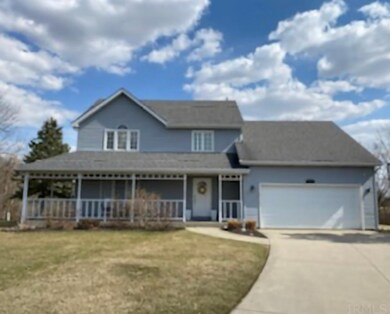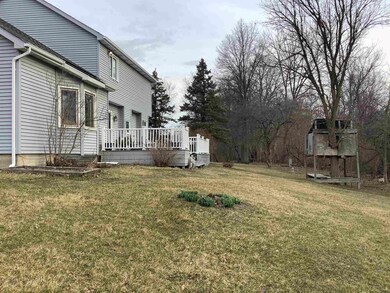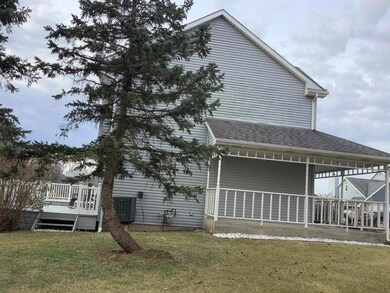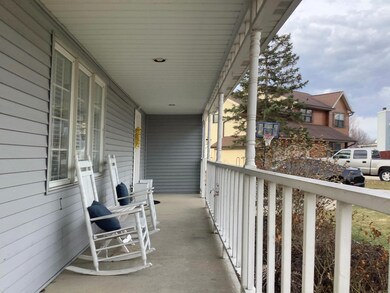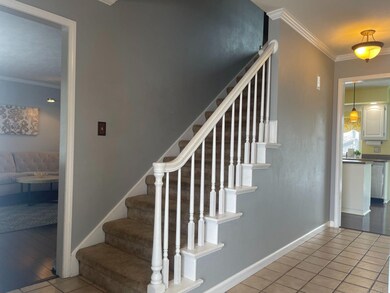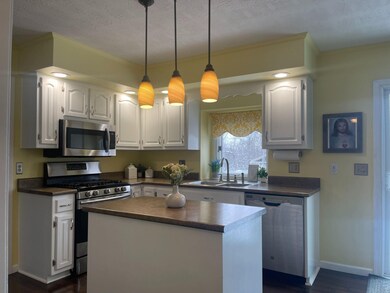
6629 Sedgemore Place Fort Wayne, IN 46835
Northeast Fort Wayne NeighborhoodHighlights
- Traditional Architecture
- 1 Fireplace
- Cul-De-Sac
- Wood Flooring
- Covered Patio or Porch
- 2 Car Attached Garage
About This Home
As of April 2022**Multiple Offers Received- Asking for highest and best by Sunday, March 20th at 8 PM** Looking for a home close to I469 and so much more...Look no further! Beautiful Updated 4 Bedroom, 2 1/2 Bath Home in Tanbark! This home Features: Large Eat-In Kitchen, Family Room with Fireplace, Formal Dining Room, Living Room, Additional Living Room in Basement, Tons of Storage, Situated on a quiet Cul-De-Sac lot! All Appliances Stay with No Warranty!
Home Details
Home Type
- Single Family
Est. Annual Taxes
- $2,428
Year Built
- Built in 1987
Lot Details
- 0.27 Acre Lot
- Lot Dimensions are 81 x 143
- Cul-De-Sac
- Rural Setting
HOA Fees
- $11 Monthly HOA Fees
Parking
- 2 Car Attached Garage
- Garage Door Opener
- Driveway
Home Design
- Traditional Architecture
- Poured Concrete
- Shingle Roof
- Vinyl Construction Material
Interior Spaces
- 2-Story Property
- 1 Fireplace
- Entrance Foyer
- Basement Fills Entire Space Under The House
- Electric Dryer Hookup
Kitchen
- Eat-In Kitchen
- Kitchen Island
Flooring
- Wood
- Carpet
- Laminate
- Ceramic Tile
Bedrooms and Bathrooms
- 4 Bedrooms
- Walk-In Closet
Outdoor Features
- Covered Patio or Porch
Schools
- Shambaugh Elementary School
- Jefferson Middle School
- Northrop High School
Utilities
- Forced Air Heating and Cooling System
- Heating System Uses Gas
Community Details
- Tanbark Trails Subdivision
Listing and Financial Details
- Assessor Parcel Number 02-08-10-306-019.000-072
Ownership History
Purchase Details
Home Financials for this Owner
Home Financials are based on the most recent Mortgage that was taken out on this home.Purchase Details
Home Financials for this Owner
Home Financials are based on the most recent Mortgage that was taken out on this home.Similar Homes in Fort Wayne, IN
Home Values in the Area
Average Home Value in this Area
Purchase History
| Date | Type | Sale Price | Title Company |
|---|---|---|---|
| Warranty Deed | $290,000 | Trademark Title Services | |
| Warranty Deed | -- | None Available |
Mortgage History
| Date | Status | Loan Amount | Loan Type |
|---|---|---|---|
| Open | $200,000 | New Conventional | |
| Previous Owner | $212,952 | VA | |
| Previous Owner | $164,143 | VA |
Property History
| Date | Event | Price | Change | Sq Ft Price |
|---|---|---|---|---|
| 04/15/2022 04/15/22 | Sold | $290,000 | +7.4% | $97 / Sq Ft |
| 03/20/2022 03/20/22 | Pending | -- | -- | -- |
| 03/18/2022 03/18/22 | For Sale | $269,900 | +69.9% | $90 / Sq Ft |
| 03/23/2012 03/23/12 | Sold | $158,900 | +0.6% | $61 / Sq Ft |
| 02/17/2012 02/17/12 | Pending | -- | -- | -- |
| 02/10/2012 02/10/12 | For Sale | $157,900 | -- | $61 / Sq Ft |
Tax History Compared to Growth
Tax History
| Year | Tax Paid | Tax Assessment Tax Assessment Total Assessment is a certain percentage of the fair market value that is determined by local assessors to be the total taxable value of land and additions on the property. | Land | Improvement |
|---|---|---|---|---|
| 2024 | $3,335 | $333,100 | $42,100 | $291,000 |
| 2022 | $2,933 | $259,500 | $42,100 | $217,400 |
| 2021 | $2,754 | $245,000 | $23,200 | $221,800 |
| 2020 | $2,428 | $221,700 | $23,200 | $198,500 |
| 2019 | $2,187 | $201,200 | $23,200 | $178,000 |
| 2018 | $1,939 | $177,900 | $23,200 | $154,700 |
| 2017 | $1,956 | $177,900 | $23,200 | $154,700 |
| 2016 | $1,864 | $172,100 | $23,200 | $148,900 |
| 2014 | $1,591 | $154,200 | $23,200 | $131,000 |
| 2013 | $1,619 | $157,000 | $23,200 | $133,800 |
Agents Affiliated with this Home
-
Stacey Fields

Seller's Agent in 2022
Stacey Fields
Krueckeberg Auction And Realty
(260) 414-6648
1 in this area
152 Total Sales
-
Kelly Redwanski

Buyer's Agent in 2022
Kelly Redwanski
Coldwell Banker Real Estate Group
(260) 602-6362
2 in this area
48 Total Sales
-
Martin Brandenberger

Seller's Agent in 2012
Martin Brandenberger
Coldwell Banker Real Estate Group
(260) 438-4663
27 in this area
153 Total Sales
-
Joyce Swartz

Buyer's Agent in 2012
Joyce Swartz
Coldwell Banker Real Estate Group
(260) 438-3835
21 in this area
187 Total Sales
Map
Source: Indiana Regional MLS
MLS Number: 202208991
APN: 02-08-10-306-019.000-072
- 6506 Woodthrush Dr
- 3849 Pebble Creek Place
- 8041 Harrisburg Ln
- 8033 Harrisburg Ln
- 8121 Rothman Rd
- 6229 Bellingham Ln
- 7294 Pomodoro Pkwy
- 8401 Rothman Rd
- 7901 Rothman Rd
- 7702 Sunderland Dr
- 6940 Jerome Park Place
- 6954 Jerome Park Place
- 6982 Jerome Park Place
- 6937 Jerome Park Place
- Chatham Plan at Belmont Woods
- Stamford Plan at Belmont Woods
- Freeport Plan at Belmont Woods
- Bellamy Plan at Belmont Woods
- Henley Plan at Belmont Woods
- 8502 Elmont Cove
