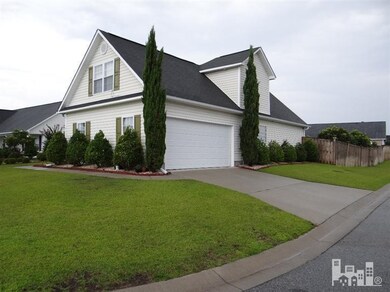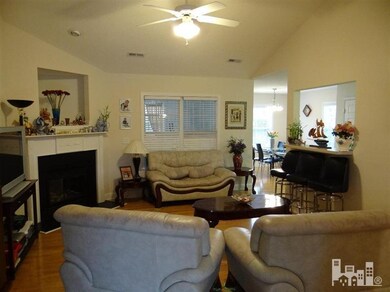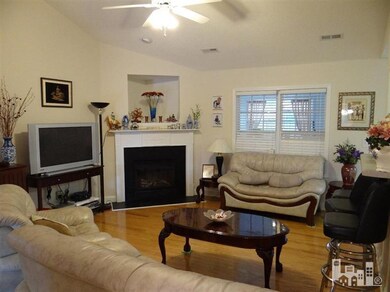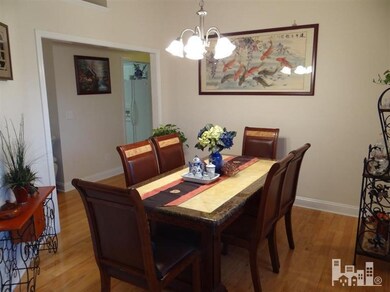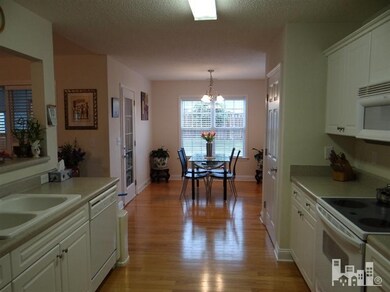
663 Castine Way Wilmington, NC 28412
Arrondale NeighborhoodHighlights
- Finished Room Over Garage
- Clubhouse
- Main Floor Primary Bedroom
- Edwin A. Anderson Elementary School Rated A-
- Wood Flooring
- 1 Fireplace
About This Home
As of April 2019Located in Kirkwood of Arrondale on a corner lot sits a unique find which offers 4 bedrooms, 3 full bathrooms, and a bonus room. The living area is open with beautiful hardwood floors that flow into the spacious kitchen with attached breakfast nook. 1st floor Master bedroom offers a Master bathroom with dual vanity, garden tub, and stand up shower. Located upstairs is the 4th bedroom along with the bonus room and a full bathroom. The home's other features include sunroom, side entry garage, fenced in landscaped backyard, shed, and formal dining room. Location is convenient to Carolina Beach, Monkey Junction, and area schools.
Last Agent to Sell the Property
Brad Bertolet
BlueCoast Realty Corporation License #265086 Listed on: 08/22/2014
Last Buyer's Agent
Scott Gregory
RE/MAX Essential
Home Details
Home Type
- Single Family
Est. Annual Taxes
- $1,633
Year Built
- Built in 2005
Lot Details
- 10,019 Sq Ft Lot
- Fenced Yard
- Property is zoned R-10
HOA Fees
- $25 Monthly HOA Fees
Home Design
- Slab Foundation
- Wood Frame Construction
- Shingle Roof
- Vinyl Siding
- Stick Built Home
Interior Spaces
- 2,290 Sq Ft Home
- 2-Story Property
- Ceiling Fan
- 1 Fireplace
- Blinds
- Living Room
- Formal Dining Room
- Pull Down Stairs to Attic
- Built-In Microwave
Flooring
- Wood
- Carpet
Bedrooms and Bathrooms
- 4 Bedrooms
- Primary Bedroom on Main
- 3 Full Bathrooms
Laundry
- Laundry Room
- Dryer
- Washer
Parking
- 2 Parking Spaces
- Finished Room Over Garage
- Driveway
- Paved Parking
Outdoor Features
- Patio
- Outdoor Storage
- Porch
Utilities
- Forced Air Heating and Cooling System
Listing and Financial Details
- Tax Lot 3518
- Assessor Parcel Number 3123-91-6333.000
Community Details
Overview
- Arrondale Subdivision
- Maintained Community
Amenities
- Clubhouse
Recreation
- Community Pool
Ownership History
Purchase Details
Home Financials for this Owner
Home Financials are based on the most recent Mortgage that was taken out on this home.Purchase Details
Home Financials for this Owner
Home Financials are based on the most recent Mortgage that was taken out on this home.Purchase Details
Home Financials for this Owner
Home Financials are based on the most recent Mortgage that was taken out on this home.Purchase Details
Purchase Details
Similar Homes in Wilmington, NC
Home Values in the Area
Average Home Value in this Area
Purchase History
| Date | Type | Sale Price | Title Company |
|---|---|---|---|
| Warranty Deed | $285,000 | None Available | |
| Warranty Deed | $232,000 | None Available | |
| Warranty Deed | $221,500 | None Available | |
| Warranty Deed | $890,000 | None Available | |
| Deed | $706,000 | -- |
Mortgage History
| Date | Status | Loan Amount | Loan Type |
|---|---|---|---|
| Open | $269,000 | New Conventional | |
| Closed | $270,612 | New Conventional | |
| Previous Owner | $177,160 | Purchase Money Mortgage |
Property History
| Date | Event | Price | Change | Sq Ft Price |
|---|---|---|---|---|
| 04/08/2019 04/08/19 | Sold | $284,855 | +1.8% | $124 / Sq Ft |
| 02/11/2019 02/11/19 | Pending | -- | -- | -- |
| 07/27/2018 07/27/18 | For Sale | $279,900 | +20.6% | $122 / Sq Ft |
| 12/11/2014 12/11/14 | Sold | $232,000 | -3.1% | $101 / Sq Ft |
| 12/05/2014 12/05/14 | Pending | -- | -- | -- |
| 08/22/2014 08/22/14 | For Sale | $239,500 | -- | $105 / Sq Ft |
Tax History Compared to Growth
Tax History
| Year | Tax Paid | Tax Assessment Tax Assessment Total Assessment is a certain percentage of the fair market value that is determined by local assessors to be the total taxable value of land and additions on the property. | Land | Improvement |
|---|---|---|---|---|
| 2023 | $1,633 | $298,400 | $62,000 | $236,400 |
| 2022 | $1,642 | $298,400 | $62,000 | $236,400 |
| 2021 | $1,646 | $298,400 | $62,000 | $236,400 |
| 2020 | $1,536 | $242,800 | $42,400 | $200,400 |
| 2019 | $1,536 | $242,800 | $42,400 | $200,400 |
| 2018 | $1,536 | $242,800 | $42,400 | $200,400 |
| 2017 | $1,572 | $242,800 | $42,400 | $200,400 |
| 2016 | $1,359 | $196,100 | $42,400 | $153,700 |
| 2015 | $1,263 | $196,100 | $42,400 | $153,700 |
| 2014 | $1,241 | $196,100 | $42,400 | $153,700 |
Agents Affiliated with this Home
-

Seller's Agent in 2019
Scott Gregory
RE/MAX
(910) 540-8239
1 in this area
123 Total Sales
-
Christen ORourke
C
Buyer's Agent in 2019
Christen ORourke
BlueCoast Realty Corporation
(910) 509-0234
41 Total Sales
-
B
Seller's Agent in 2014
Brad Bertolet
BlueCoast Realty Corporation
Map
Source: Hive MLS
MLS Number: 30510587
APN: R07900-001-451-000
- 637 Hillside Dr
- 6333 Stapleton Rd
- 629 Windgate Dr
- 420 Passage Gate Way
- 6814 Lipscomb Dr
- 321 Santa Ana Dr
- 6603 Lipscomb Dr
- 326 Cathay Rd
- 114 Colquitt Dr
- 6520 Woodlee Ln
- 217 Cathay Rd
- 539 Chattooga Place
- 1001 Windgate Dr
- 113 Rockledge Rd
- 387 Beau Rivage Dr
- 128 Latitude Ln
- 6301 Brantley Ct
- 613 Burroughs Dr
- 120 Latitude Ln
- 429 Rivage Promenade

