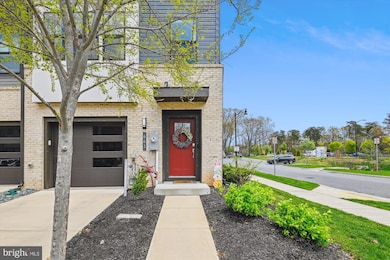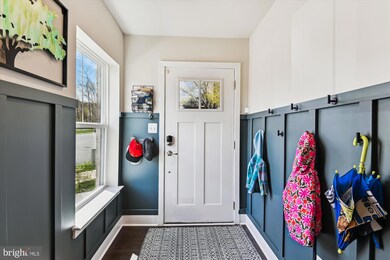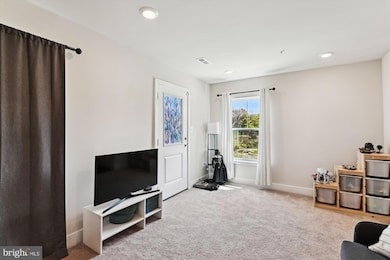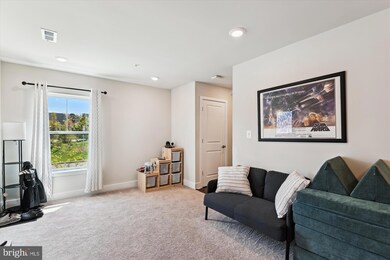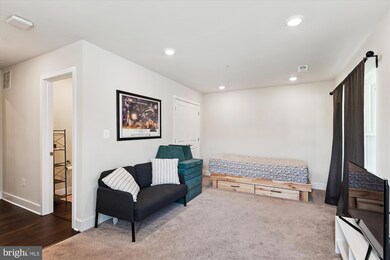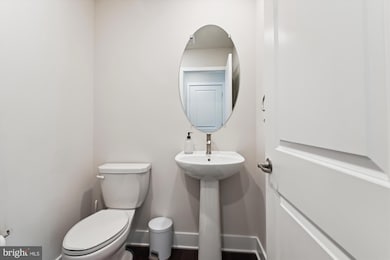
663 Chalcedony Ln Glen Burnie, MD 21060
Solley NeighborhoodEstimated payment $3,511/month
Highlights
- Pier or Dock
- Gourmet Kitchen
- Lake Privileges
- Rooftop Deck
- Open Floorplan
- Craftsman Architecture
About This Home
Sellers accepted offer sight-unseen. VA Assumable loan at 3.125% for eligible VA buyer! This stunning newer townhome offers modern design, open-concept living, and upscale finishes in an amenity-rich community. Featuring three spacious bedrooms, a versatile loft, deck off the main living area, and a private rooftop deck, this home provides the perfect blend of comfort and sophistication. The interior has high ceilings, large windows that flood the space with natural light and stylish LVP flooring. The gourmet kitchen has granite counters, sleek cabinetry, a large island with seating, and stainless-steel appliances - ideal for both casual dining and entertaining. Upstairs, the loft space serves as a flexible retreat - perfect for a home office, media room, or workout area. The primary suite offers a spa-like bath, dual vanities, a walk-in shower, and a generous closet. The rooftop deck is a show stopper, providing a private outdoor oasis. Located in a vibrant community, residents enjoy resort-style amenities. With shopping dining, and commuter routes minutes away this home offers the ultimate in modern, low-maintenance living.
Townhouse Details
Home Type
- Townhome
Est. Annual Taxes
- $4,789
Year Built
- Built in 2021
Lot Details
- 1,988 Sq Ft Lot
HOA Fees
- $113 Monthly HOA Fees
Parking
- 1 Car Attached Garage
- 1 Driveway Space
- Front Facing Garage
Home Design
- Craftsman Architecture
- Slab Foundation
- Architectural Shingle Roof
- Vinyl Siding
Interior Spaces
- 2,194 Sq Ft Home
- Property has 4 Levels
- Open Floorplan
- Wainscoting
- Ceiling Fan
- Recessed Lighting
- Window Treatments
- Living Room
- Dining Room
- Recreation Room
- Loft
Kitchen
- Gourmet Kitchen
- Gas Oven or Range
- Built-In Microwave
- Ice Maker
- Dishwasher
- Stainless Steel Appliances
- Kitchen Island
- Disposal
Flooring
- Wood
- Carpet
- Ceramic Tile
- Luxury Vinyl Plank Tile
Bedrooms and Bathrooms
- 3 Bedrooms
- En-Suite Bathroom
Laundry
- Laundry Room
- Laundry on upper level
- Dryer
- Washer
Outdoor Features
- Lake Privileges
- Rooftop Deck
Utilities
- 90% Forced Air Heating and Cooling System
- Back Up Electric Heat Pump System
- Vented Exhaust Fan
- Natural Gas Water Heater
Listing and Financial Details
- Tax Lot 130
- Assessor Parcel Number 020386490251036
- $375 Front Foot Fee per year
Community Details
Overview
- Tanyard Shores Subdivision
- Community Lake
Amenities
- Picnic Area
- Common Area
- Clubhouse
Recreation
- Pier or Dock
- Community Playground
- Community Pool
- Dog Park
- Jogging Path
Map
Home Values in the Area
Average Home Value in this Area
Tax History
| Year | Tax Paid | Tax Assessment Tax Assessment Total Assessment is a certain percentage of the fair market value that is determined by local assessors to be the total taxable value of land and additions on the property. | Land | Improvement |
|---|---|---|---|---|
| 2024 | $4,853 | $402,667 | $0 | $0 |
| 2023 | $4,532 | $376,833 | $0 | $0 |
| 2022 | $4,045 | $351,000 | $95,000 | $256,000 |
| 2021 | $347 | $347,567 | $0 | $0 |
| 2020 | $347 | $33,200 | $33,200 | $0 |
| 2019 | $0 | $33,200 | $33,200 | $0 |
Property History
| Date | Event | Price | Change | Sq Ft Price |
|---|---|---|---|---|
| 04/14/2025 04/14/25 | For Sale | $565,000 | +27.9% | $258 / Sq Ft |
| 06/28/2021 06/28/21 | For Sale | $441,890 | 0.0% | -- |
| 06/17/2021 06/17/21 | Sold | $441,890 | -- | -- |
| 11/16/2020 11/16/20 | Pending | -- | -- | -- |
Purchase History
| Date | Type | Sale Price | Title Company |
|---|---|---|---|
| Deed | $441,890 | Lennar Title Inc | |
| Deed | $840,000 | Community Title Network |
Mortgage History
| Date | Status | Loan Amount | Loan Type |
|---|---|---|---|
| Open | $457,798 | VA |
Similar Homes in Glen Burnie, MD
Source: Bright MLS
MLS Number: MDAA2109240
APN: 03-864-90251036
- 7744 Anvil Stone Way
- 526 Levanna Ln
- 7743 Steatite Ln
- 7536 Matapeake Ln Unit CAROLINE VILLA
- 7538 Matapeake Ln Unit CAROLINE VILLA-EOG
- 7534 Matapeake Ln Unit CAROLINE VILLA
- 7527 Matapeake Ln Unit CAROLINE VILLA
- 7525 Matapeake Ln Unit CAROLINE VILLA
- 7515 Matapeake Ln Unit CAROLINE VILLA
- 7513 Matapeake Ln Unit CAROLINE VILLA-EOG
- 7524 Matapeake Ln Unit CAROLINE VILLA-EOG
- 7528 Matapeake Ln Unit CAROLINE VILLA
- 7517 Matapeake Ln Unit CAROLINE VILLA
- 7526 Matapeake Ln Unit CAROLINE (WOODED)
- 7520 Matapeake Ln Unit CAROLINE VILLA
- 7509 Matapeake Ln Unit CAROLINE VILLA
- 7507 Matapeake Ln Unit CAROLINE VILLA
- 7518 Matapeake Ln Unit CAROLINE VILLA
- 7501 Matapeake Ln Unit CAROLINE VILLA-EOG
- 7505 Matapeake Ln Unit CAROLINE VILLA

