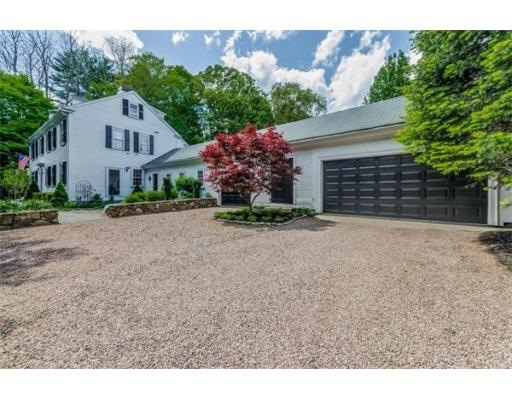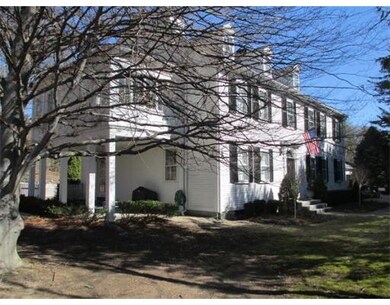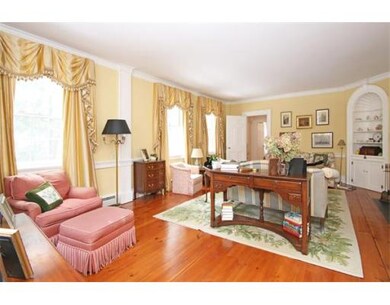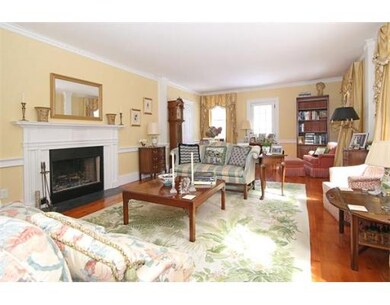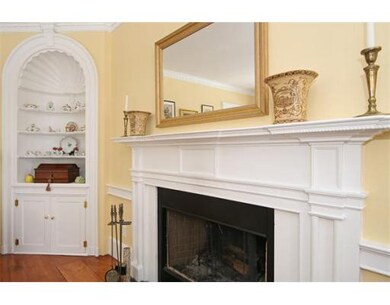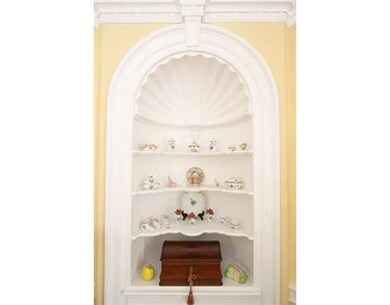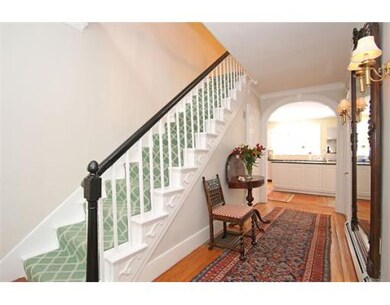
663 Main St Medfield, MA 02052
About This Home
As of July 2015New Price. Amazing Value! This elegant house embodies the best of the new & the old. Located in the desirable Tannery neighborhood near town center, this fully renovated 5 bedroom antique is immaculately maintained. An historic home built in 1785, its modern amenities include poured concrete foundation; all new plumbing & electrical systems; gourmet kitchen with honed granite counters, Thermador professional gas range plus Sub-Zero refrigerator; & 7 rebuilt fireplaces with original mantels. Spacious bedrooms boast walk-in closets & built-in bureaus. Beautifully updated baths, huge laundry room, & airy sunroom. Fine details in this light-filled space include high ceilings with original crown molding & staircase railing; hand-carved shellback cupboard; & wide plank floors throughout. Enjoy the fenced back yard & grounds featuring stone walls & gorgeous English gardens. Don't miss this extraordinary Federal style antique with a significant place in Medfield history. It's GORGEOUS!
Last Agent to Sell the Property
Coldwell Banker Realty - Westwood Listed on: 03/14/2014

Home Details
Home Type
Single Family
Est. Annual Taxes
$16,310
Year Built
1785
Lot Details
0
Listing Details
- Lot Description: Corner, Wooded, Fenced/Enclosed, Level
- Other Agent: 2.50
- Special Features: None
- Property Sub Type: Detached
- Year Built: 1785
Interior Features
- Appliances: Range, Dishwasher, Disposal, Refrigerator
- Fireplaces: 7
- Has Basement: Yes
- Fireplaces: 7
- Primary Bathroom: Yes
- Number of Rooms: 14
- Amenities: Public Transportation, Shopping, Park, Walk/Jog Trails
- Flooring: Tile, Pine, Wood
- Interior Amenities: Security System, French Doors
- Basement: Full, Interior Access, Bulkhead, Concrete Floor
- Bedroom 2: Second Floor, 16X16
- Bedroom 3: Second Floor, 16X14
- Bedroom 4: Third Floor, 23X12
- Bedroom 5: Third Floor, 23X12
- Bathroom #1: First Floor
- Bathroom #2: Second Floor, 9X13
- Bathroom #3: Second Floor, 11X10
- Kitchen: First Floor, 27X14
- Laundry Room: Second Floor, 13X10
- Living Room: First Floor, 25X16
- Master Bedroom: Second Floor, 16X16
- Master Bedroom Description: Bathroom - Full, Fireplace, Closet - Walk-in, Closet, Closet/Cabinets - Custom Built, Flooring - Wood
- Dining Room: First Floor, 15X16
- Family Room: First Floor, 13X14
Exterior Features
- Roof: Asphalt/Fiberglass Shingles
- Construction: Frame
- Exterior: Clapboard
- Exterior Features: Porch, Patio, Covered Patio/Deck, Gutters, Professional Landscaping, Fenced Yard, Garden Area, Stone Wall
- Foundation: Poured Concrete
Garage/Parking
- Garage Parking: Attached, Garage Door Opener, Storage, Work Area
- Garage Spaces: 5
- Parking: Off-Street
- Parking Spaces: 6
Utilities
- Cooling: Central Air
- Heating: Forced Air, Hot Water Baseboard, Gas
- Cooling Zones: 3
- Heat Zones: 3
- Hot Water: Natural Gas
- Utility Connections: for Gas Range
Schools
- Middle School: Blake
- High School: Medfield
Ownership History
Purchase Details
Home Financials for this Owner
Home Financials are based on the most recent Mortgage that was taken out on this home.Purchase Details
Home Financials for this Owner
Home Financials are based on the most recent Mortgage that was taken out on this home.Purchase Details
Similar Homes in the area
Home Values in the Area
Average Home Value in this Area
Purchase History
| Date | Type | Sale Price | Title Company |
|---|---|---|---|
| Not Resolvable | $802,500 | -- | |
| Deed | $860,000 | -- | |
| Deed | $860,000 | -- | |
| Deed | $565,000 | -- |
Mortgage History
| Date | Status | Loan Amount | Loan Type |
|---|---|---|---|
| Open | $300,000 | Stand Alone Refi Refinance Of Original Loan | |
| Open | $700,000 | Stand Alone Refi Refinance Of Original Loan | |
| Closed | $200,000 | Stand Alone Refi Refinance Of Original Loan | |
| Closed | $135,000 | Unknown | |
| Closed | $725,000 | Unknown | |
| Closed | $642,000 | Purchase Money Mortgage | |
| Closed | $80,250 | Credit Line Revolving | |
| Previous Owner | $413,000 | No Value Available | |
| Previous Owner | $60,000 | No Value Available | |
| Previous Owner | $250,000 | No Value Available | |
| Previous Owner | $360,000 | Purchase Money Mortgage |
Property History
| Date | Event | Price | Change | Sq Ft Price |
|---|---|---|---|---|
| 05/03/2025 05/03/25 | Pending | -- | -- | -- |
| 04/30/2025 04/30/25 | For Sale | $1,389,000 | +73.1% | $302 / Sq Ft |
| 07/22/2015 07/22/15 | Sold | $802,500 | 0.0% | $171 / Sq Ft |
| 06/17/2015 06/17/15 | Pending | -- | -- | -- |
| 06/04/2015 06/04/15 | Off Market | $802,500 | -- | -- |
| 05/16/2015 05/16/15 | Price Changed | $825,000 | -4.1% | $176 / Sq Ft |
| 04/27/2015 04/27/15 | Price Changed | $859,900 | -1.7% | $183 / Sq Ft |
| 03/18/2015 03/18/15 | Price Changed | $874,900 | -1.7% | $186 / Sq Ft |
| 02/14/2015 02/14/15 | Price Changed | $889,900 | -2.2% | $190 / Sq Ft |
| 05/28/2014 05/28/14 | Price Changed | $909,900 | -2.2% | $194 / Sq Ft |
| 03/14/2014 03/14/14 | For Sale | $929,900 | -- | $198 / Sq Ft |
Tax History Compared to Growth
Tax History
| Year | Tax Paid | Tax Assessment Tax Assessment Total Assessment is a certain percentage of the fair market value that is determined by local assessors to be the total taxable value of land and additions on the property. | Land | Improvement |
|---|---|---|---|---|
| 2025 | $16,310 | $1,181,900 | $375,700 | $806,200 |
| 2024 | $16,278 | $1,111,900 | $348,200 | $763,700 |
| 2023 | $16,209 | $1,050,500 | $329,900 | $720,600 |
| 2022 | $15,572 | $893,900 | $311,600 | $582,300 |
| 2021 | $15,213 | $856,600 | $302,400 | $554,200 |
| 2020 | $14,574 | $817,400 | $295,100 | $522,300 |
| 2019 | $14,210 | $795,200 | $284,100 | $511,100 |
| 2018 | $13,302 | $781,100 | $265,800 | $515,300 |
| 2017 | $13,037 | $771,900 | $256,600 | $515,300 |
| 2016 | $12,899 | $770,100 | $254,800 | $515,300 |
| 2015 | -- | $735,300 | $246,500 | $488,800 |
| 2014 | $11,619 | $720,800 | $232,000 | $488,800 |
Agents Affiliated with this Home
-
The Jowdy Group

Seller's Agent in 2025
The Jowdy Group
RE/MAX
(781) 881-4141
39 in this area
178 Total Sales
-
Josepha Jowdy

Seller Co-Listing Agent in 2025
Josepha Jowdy
RE/MAX
4 in this area
11 Total Sales
-
Katherine Bingham

Seller Co-Listing Agent in 2025
Katherine Bingham
RE/MAX
(617) 312-9371
3 in this area
8 Total Sales
-
Lizann Woods

Seller's Agent in 2015
Lizann Woods
Coldwell Banker Realty - Westwood
(508) 901-1011
16 in this area
19 Total Sales
Map
Source: MLS Property Information Network (MLS PIN)
MLS Number: 71645157
APN: MEDF-000036-000000-000094
- 46 Frairy St
- 34 Frairy St
- 5 Maple St Unit 5
- 10 Maple St
- 89 Pleasant St Unit B4
- 94 Pleasant St
- 114 Causeway St
- 357 Main St Unit 3
- 14 Pound St
- 355 Main St Unit 1
- 29 Philip St
- 101 Green St
- 23 Cross St
- 37 Crestview Dr
- 13 Tamarack Rd
- 19 Eastmount Rd
- 6 J William Heights
- 47 Elm St
- 3 Shining Valley Cir
- 2 Minuteman Rd
