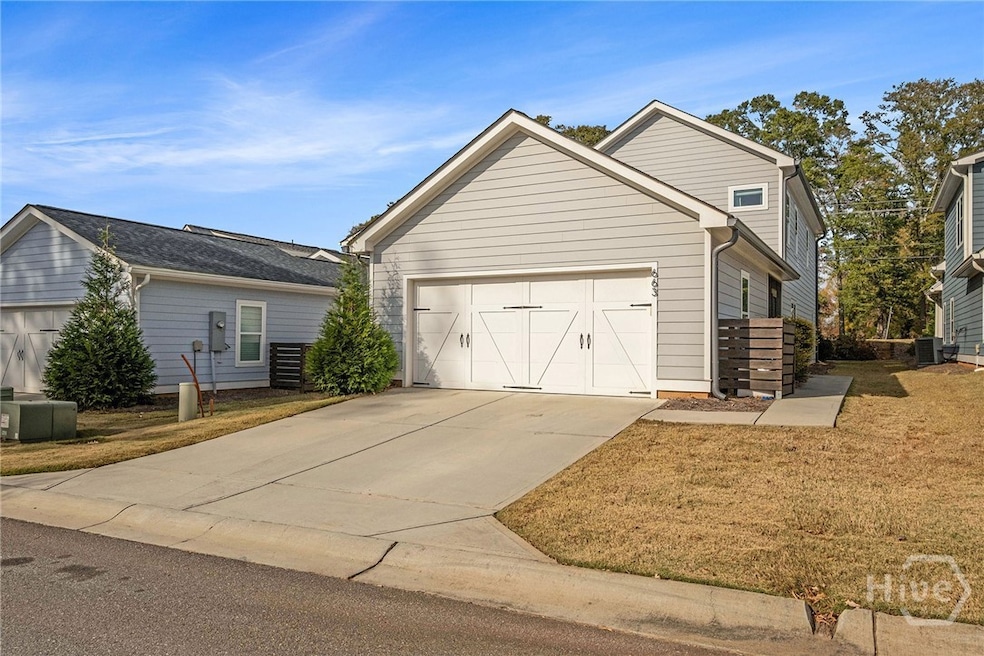663 Oglethorpe Ave Athens, GA 30606
Normaltown NeighborhoodEstimated payment $3,712/month
Highlights
- Contemporary Architecture
- 2 Car Attached Garage
- Central Heating and Cooling System
- Johnnie Lay Burks Elementary School Rated A-
About This Home
Modern Craftsman in Normaltown! Don’t miss this fresh, three-year-old, 4-bedroom, 3-bathroom, Craftsman-style home, combining modern construction with timeless curb appeal and an unbeatable walkable location. Bright, open living areas, a stylish chef-inspired kitchen, and a relaxing screened-in sitting porch create the perfect blend of comfort and convenience. A 2-car garage, generous storage, and a well-appointed primary suite make this home truly turnkey. Here’s the kicker: NO rental restrictions. Whether you're looking for a high-performing long-term rental, a furnished mid-term option for medical professionals, or a personal home that can generate income when you travel—this property delivers major flexibility. Just a short stroll to the UGA Medical School, Piedmont Athens Regional Medical Center, and the lively dining, shopping, and green spaces of Normaltown, this location is always in demand. Modern charm, unbeatable walkability, and wide-open investment possibilities. Truly a diamond in the rough, an opportunity like this doesn’t come often!
Listing Agent
Mark Spain
Mark Spain Real Estate License #178501 Listed on: 11/18/2025
Home Details
Home Type
- Single Family
Est. Annual Taxes
- $5,647
Year Built
- Built in 2022
HOA Fees
- $200 Monthly HOA Fees
Parking
- 2 Car Attached Garage
Home Design
- Contemporary Architecture
Interior Spaces
- 1,932 Sq Ft Home
- 2-Story Property
Bedrooms and Bathrooms
- 4 Bedrooms
- 3 Full Bathrooms
Schools
- Chase Street Elementary School
- Clarke Middle School
- Clarke High School
Additional Features
- 5,153 Sq Ft Lot
- Central Heating and Cooling System
Community Details
- Compass Assoc. Mgmt Association, Phone Number (706) 549-9600
Listing and Financial Details
- Assessor Parcel Number 122A1-A-008
Map
Home Values in the Area
Average Home Value in this Area
Tax History
| Year | Tax Paid | Tax Assessment Tax Assessment Total Assessment is a certain percentage of the fair market value that is determined by local assessors to be the total taxable value of land and additions on the property. | Land | Improvement |
|---|---|---|---|---|
| 2025 | $5,647 | $201,228 | $40,000 | $161,228 |
| 2024 | $5,647 | $192,508 | $40,000 | $152,508 |
| 2023 | $5,517 | $191,227 | $40,000 | $151,227 |
| 2022 | $1,276 | $40,000 | $40,000 | $0 |
| 2021 | $1,348 | $40,000 | $40,000 | $0 |
| 2020 | $1,011 | $30,000 | $30,000 | $0 |
Property History
| Date | Event | Price | List to Sale | Price per Sq Ft |
|---|---|---|---|---|
| 01/11/2026 01/11/26 | Price Changed | $585,000 | -2.3% | $303 / Sq Ft |
| 12/31/2025 12/31/25 | Price Changed | $599,000 | -5.7% | $310 / Sq Ft |
| 11/18/2025 11/18/25 | For Sale | $635,000 | -- | $329 / Sq Ft |
Purchase History
| Date | Type | Sale Price | Title Company |
|---|---|---|---|
| Warranty Deed | $478,850 | -- |
Mortgage History
| Date | Status | Loan Amount | Loan Type |
|---|---|---|---|
| Open | $383,080 | New Conventional |
Source: CLASSIC MLS (Athens Area Association of REALTORS®)
MLS Number: CL343951
APN: 122A1-A-008
- 375 Best Dr
- 970 Oglethorpe Ave
- 225 Knottingham Dr
- 125 Hampton Park Dr
- 342 Knottingham Dr
- 159 Sylvia Cir
- 215 Holman Ave
- 107 Berkeshire Ct
- 110 Valley St
- 145 Sunset Dr
- 140 Breckenridge Ln
- 160 Magnolia Blossom Way
- 607 Creekside Ct
- 110 S Homewood Dr
- 105 Magnolia Terrace
- 347 Hampton Park Dr
- 236 Magnolia Blossom Way
- 834 Hill St
- 435 Clover St Unit B
- 970 Oglethorpe Ave
- 170 Normal Ave
- 470 Clover St
- 880 Sunset Dr
- 1 Jefferson Place Unit 5
- 1688 Prince Ave Unit 106
- 129 Westover Dr
- 1150 Boulevard
- 185 Landor Dr
- 305 King Ave
- 174 Hart Ave
- 165 Hiawassee Ave
- 2360 W Broad St
- 215 Hodgson Dr
- 227 The Plaza
- 888 Horizon Blvd
- 262 Colima Ave
- 110 Pinyon Pine Cir
- 530 Nantahala Ave Unit 530






