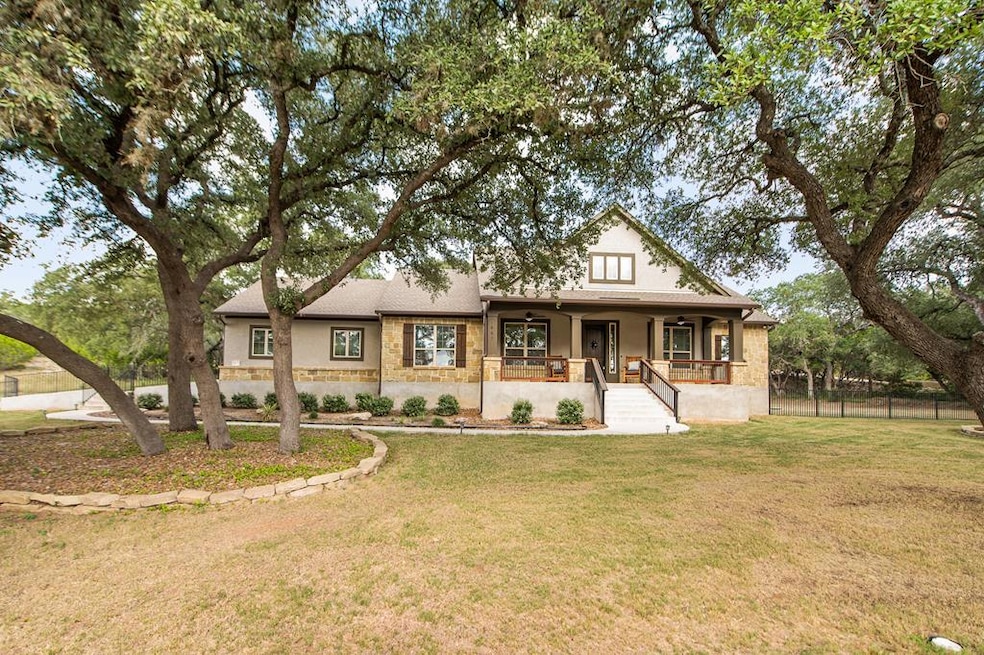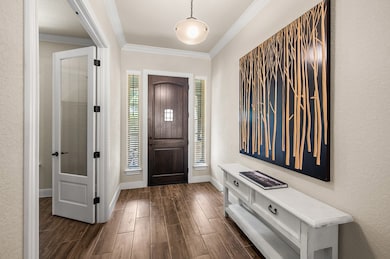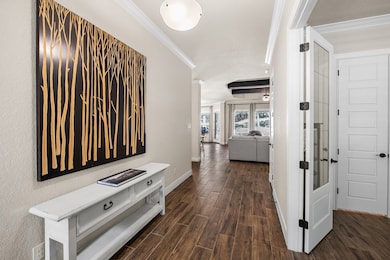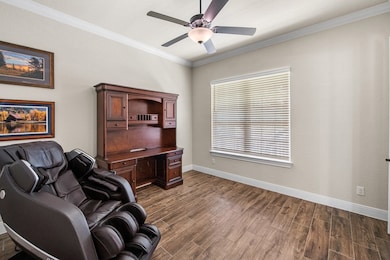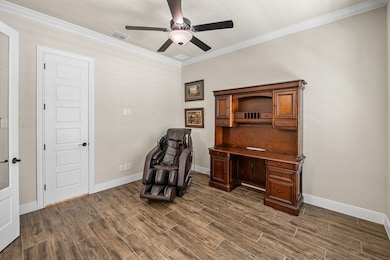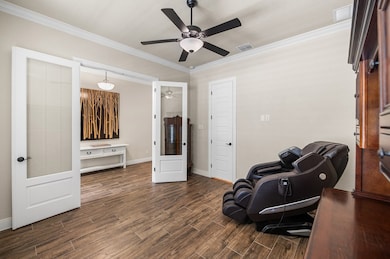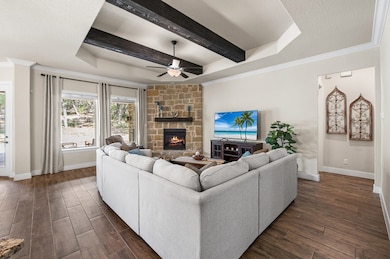Estimated payment $4,998/month
Highlights
- Deck
- Wood Flooring
- Breakfast Area or Nook
- Potranco Elementary School Rated A
- Home Office
- Double Oven
About This Home
CUSTOM BUILT DAVID WEEKLY HOME! PRIVATE SECLUDED NEIGHBORHOOD AWAY FROM EVERYTHING BUT STILL CLOSE TO HELOTES, BOERNE, &SAN ANTONIO. LIVING IN THIS STONE CASTLE IS NOT JUST LIVING IN A HOME BUT A LIFESTYLE TO BE ENVIED. STARTING AT THE FRONT PORCH THAT EXTENDS THE LENGTH OF THE HOME AND FEATURES CEILING FANS.WALK IN THE FRONT DOOR AND YOU WILL INSTANTLY SEE THIS IS A ONE-OF-A-KIND CUSTOM HOME WITH FEATURES FOUND IN MORE EXPENSIVE HOMES. HIGH CEILINGS +8 FOOT DOORS THROUGHOUT. A CHEFS KITCHEN WITH LARGE MARBLE CENTER ISLAND A DOUBLE SINK AND BREAKFAST BAR. GAS COOKTOP AND DOUBLE OVENS ADD TO THE CHEF'S EXPERIENCE. LOTS OF CABINETS AND BIG PANTRY. THE KITCHEN OPENS TO THE LIVING AND DINING AREA CREATING A LARGE ENTERTAINING AREA FOR EVEN YOUR BIGGEST GATHERINGS. THE LIVING AREA FEATURES A STONE CORNER FIREPLACE THAT IS GREAT FOR THOSE COLD NIGHTS. THE MASTER BEDROOM IS YOUR ESCAPE FROM LIFE FEATURING A LUXURY BATH WITH SEPARATE TUB & SHOWER, DOUBLE VANITY WITH EXTRA SPACE + A HUGE WALK-IN CLOSET. LARGE SECONDARY BEDROOMS WITH BIG CLOSETS.THE BACK COVERED PATIO IS MADE FOR OUTSIDE ENTERTAINING WITH AN EXTENED BRICK AREA AND STONE FIREPLACE OVERLOOKING YOUR PRIVATE BACK YARD.
Listing Agent
San Antonio Elite Realty Brokerage Phone: 2107105326 License #0430382 Listed on: 10/23/2025
Home Details
Home Type
- Single Family
Est. Annual Taxes
- $8,635
Year Built
- Built in 2020
Lot Details
- 2.08 Acre Lot
- Fenced
- Property is zoned NA
HOA Fees
- $62 Monthly HOA Fees
Parking
- Attached Garage
Home Design
- Slab Foundation
- Composition Roof
Interior Spaces
- 2,428 Sq Ft Home
- 1-Story Property
- Double Pane Windows
- Living Room with Fireplace
- Dining Room
- Home Office
- Utility Room
- Fire and Smoke Detector
Kitchen
- Breakfast Area or Nook
- Breakfast Bar
- Double Oven
- Microwave
- Dishwasher
- Disposal
Flooring
- Wood
- Tile
Bedrooms and Bathrooms
- 4 Bedrooms
- Walk-In Closet
Laundry
- Laundry on main level
- Washer and Dryer Hookup
Outdoor Features
- Deck
Utilities
- Central Heating and Cooling System
- Heating System Uses Gas
- Gas Water Heater
- Cable TV Available
Community Details
- Dancing Bear Ranch Subdivision
Map
Home Values in the Area
Average Home Value in this Area
Property History
| Date | Event | Price | List to Sale | Price per Sq Ft |
|---|---|---|---|---|
| 10/23/2025 10/23/25 | For Sale | $800,000 | -- | $329 / Sq Ft |
Source: Kerrville Board of REALTORS®
MLS Number: 120714
- Lot 2 Unit 4 Private Rd 27
- Cr 2612
- 6986 County Road 271
- 172 Private Road 2622
- 1716 Pr 1715 & Prairie
- 0 Pr 2771 Unit 1918091
- LOT 36 County Road 2801 W
- 137 Private Road 3501
- 205 Private Road 2772
- UNIT 4 LOT 11 Private Rd
- 1142 PR 2771 Private Rd
- 76371 Pr 2776 Mico Tx 78056
- 510 Pr 2535
- PR 2775 Lot 31
- 00 County Road 2753
- LOT 10 Pr 1708
- 124 Cr 2801 E
- TBD Pr 2772
- 341 Pr 1746
- 0 Pr 2771 Unit 1887679
- 275 Hill of Contentment
- 151 Jones Beach Dr Unit 2
- 151 Jones Beach Dr Unit 1
- 154 Deer Trail
- 147 Choctaw Trail
- 972 Pebble Beach Rd
- 12095 Park Road 37 Unit B
- 186 Lakeview Rd
- 560 Mountain Dr Unit 29
- 801 Blue Bill Cove Dr
- 9992 Fm1283 Unit A
- 3078 Goat Hill Rd
- 424 Private Road 1712
- 115 Randall Rd
- 955 Faurie Rd Unit TINY HOUSE
- 955 Faurie Rd Unit CEDAR CABIN
- 955 Faurie Rd Unit RV
- 200 Scenic Crest
- 930 County Road 2720
- 8894 Farm To Market Road 1283
