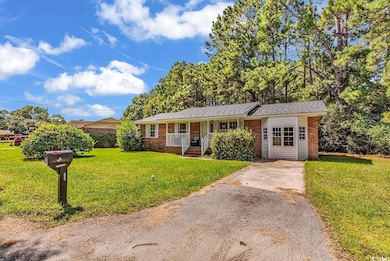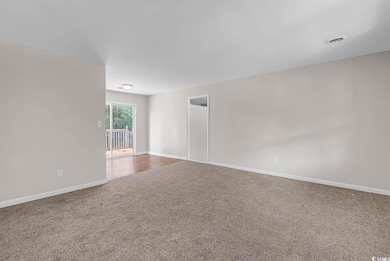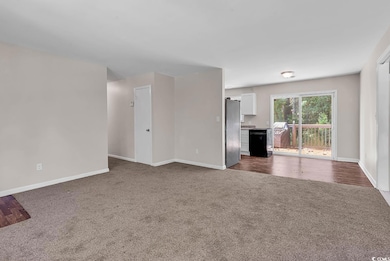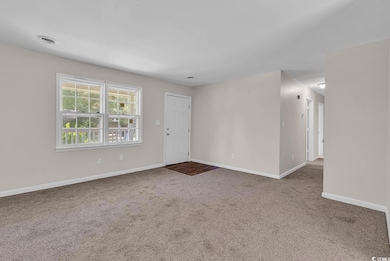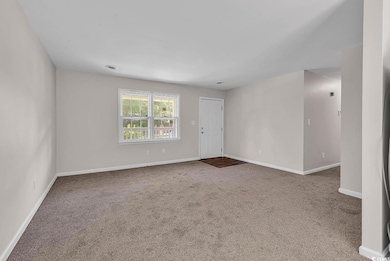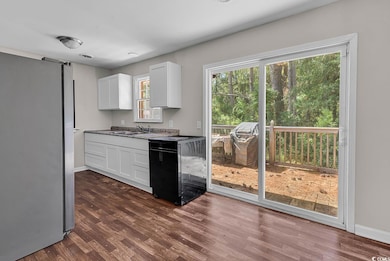663 Player St Georgetown, SC 29440
Estimated payment $1,427/month
Highlights
- Deck
- Stainless Steel Appliances
- Laundry Room
- Ranch Style House
- Front Porch
- Central Heating and Cooling System
About This Home
Welcome to 663 Player St, Georgetown SC, 29440, a unique haven of tranquility and modern living. This beautifully renovated home delivers a perfect blend of comfort and style, promising an unmatched living experience. The property boasts three spacious bedrooms, each designed to offer the ultimate in relaxation. The primary bedroom is complemented by a well-appointed bathroom featuring a walk-in shower, a perfect retreat after a long day. Two other bedrooms provide ample space for everyone to enjoy their personal space. The heart of the home, the kitchen, is a chef's dream. It has been recently upgraded with new cabinets and fitted with stainless steel appliances, offering both aesthetics and functionality. Adjacent to the kitchen is a generously sized bonus room, a result of a clever garage conversion. This versatile space can serve as a home office, a playroom, or an entertainment area, depending on your needs. The property also features a separate laundry room, ensuring household chores are kept out of sight and mind. Outside, the home is nestled on a spacious quarter-acre corner lot. The front porch and back deck provide multiple outdoor spaces for you to enjoy the mature landscape and serene surroundings. The expansive yard offers endless possibilities for outdoor activities or gardening. Located in Georgetown, you will be part of a vibrant community known for its rich history and welcoming residents. The area offers a variety of amenities, including parks, shops, and restaurants, ensuring everything you need is within reach. Don't miss out on this rare opportunity to make 663 Player St your new home. This property is not just a house, it's a lifestyle. Experience it today!
Home Details
Home Type
- Single Family
Year Built
- Built in 1983
Lot Details
- 0.25 Acre Lot
- Property is zoned RA
Parking
- Driveway
Home Design
- Ranch Style House
- Brick Exterior Construction
- Brick Foundation
- Wood Frame Construction
Interior Spaces
- 1,261 Sq Ft Home
- Ceiling Fan
- Combination Kitchen and Dining Room
- Crawl Space
Kitchen
- Range
- Dishwasher
- Stainless Steel Appliances
Flooring
- Carpet
- Laminate
- Vinyl
Bedrooms and Bathrooms
- 3 Bedrooms
- 2 Full Bathrooms
Laundry
- Laundry Room
- Washer and Dryer Hookup
Outdoor Features
- Deck
- Front Porch
Schools
- Mcdonald Elementary School
- Georgetown Middle School
- Georgetown High School
Utilities
- Central Heating and Cooling System
- Water Heater
Map
Tax History
| Year | Tax Paid | Tax Assessment Tax Assessment Total Assessment is a certain percentage of the fair market value that is determined by local assessors to be the total taxable value of land and additions on the property. | Land | Improvement |
|---|---|---|---|---|
| 2025 | $2,963 | $11,317 | $1,430 | $9,887 |
| 2024 | $2,963 | $9,840 | $1,140 | $8,700 |
| 2023 | $2,765 | $9,840 | $1,140 | $8,700 |
| 2022 | $1,312 | $4,830 | $600 | $4,230 |
| 2021 | $1,277 | $0 | $0 | $0 |
| 2020 | $1,275 | $0 | $0 | $0 |
| 2019 | $1,386 | $0 | $0 | $0 |
| 2018 | $1,396 | $0 | $0 | $0 |
| 2017 | $1,208 | $0 | $0 | $0 |
| 2016 | $1,200 | $5,298 | $0 | $0 |
| 2015 | $1,239 | $0 | $0 | $0 |
| 2014 | $1,239 | $89,400 | $14,000 | $75,400 |
| 2012 | -- | $89,400 | $14,000 | $75,400 |
Property History
| Date | Event | Price | List to Sale | Price per Sq Ft | Prior Sale |
|---|---|---|---|---|---|
| 11/15/2025 11/15/25 | Price Changed | $229,900 | -8.0% | $182 / Sq Ft | |
| 09/16/2025 09/16/25 | For Sale | $249,900 | +35.8% | $198 / Sq Ft | |
| 01/11/2023 01/11/23 | Sold | $184,000 | 0.0% | $146 / Sq Ft | View Prior Sale |
| 12/30/2022 12/30/22 | Price Changed | $184,000 | -0.5% | $146 / Sq Ft | |
| 10/02/2022 10/02/22 | For Sale | $184,900 | +84.9% | $147 / Sq Ft | |
| 08/19/2022 08/19/22 | Sold | $100,000 | +0.1% | $79 / Sq Ft | View Prior Sale |
| 07/08/2022 07/08/22 | For Sale | $99,900 | -- | $79 / Sq Ft |
Purchase History
| Date | Type | Sale Price | Title Company |
|---|---|---|---|
| Warranty Deed | $18,400 | -- | |
| Warranty Deed | $100,000 | Long & Millsaps Pa | |
| Deed | $76,000 | None Available | |
| Deed | $62,000 | -- | |
| Deed | $25,000 | -- |
Mortgage History
| Date | Status | Loan Amount | Loan Type |
|---|---|---|---|
| Open | $180,667 | FHA | |
| Previous Owner | $114,070 | Construction | |
| Previous Owner | $60,800 | Future Advance Clause Open End Mortgage |
Source: Coastal Carolinas Association of REALTORS®
MLS Number: 2522730
APN: 02-0150-240-00-00
- 480 Lincolnshire Dr
- 345 Player St
- 1939 Mauricena Rd
- 210 County Road S-22-577
- 85 Graham Ln
- 84 Greentown Rd
- 54 Juniper Place
- 2905 Whites Bridge Dr
- 204 Ridge St
- 2527 Highmarket St
- 621 Garden Ave
- 607 Garden Ave
- 2416 Prince St
- 380 Rose Ave
- 459 Garden Ave
- 0 Rainey Dr
- 0 Highmarket St
- 0 Legion St
- tbd S Island Rd
- Lot 11 Collins Meadow Dr
- 770 W Virginia Rd
- 2801 Church St
- 2105 Lincoln St
- 0000 N Fraser St
- 1000 Charlotte St
- 1309 Saville St
- 1228 Church St
- Slip 18 Friendfield Marina
- Slip 97 Friendfield Marina
- 1136 Palmetto St
- 419 Orange St
- 801 Front St Unit Apartment C
- 107 Screven St Unit C
- 332 Screven St Unit 332 Screven St
- 520 Highmarket St Unit A
- 301 Martin St
- 48 Sandpiper Ln Unit 48 Sandpiper Lane
- 15 Morven Ln
- 1332 Wallace Pate Dr Unit SI ID1253404P
- 125 Brandon Way Unit SI ID1253412P
Ask me questions while you tour the home.

