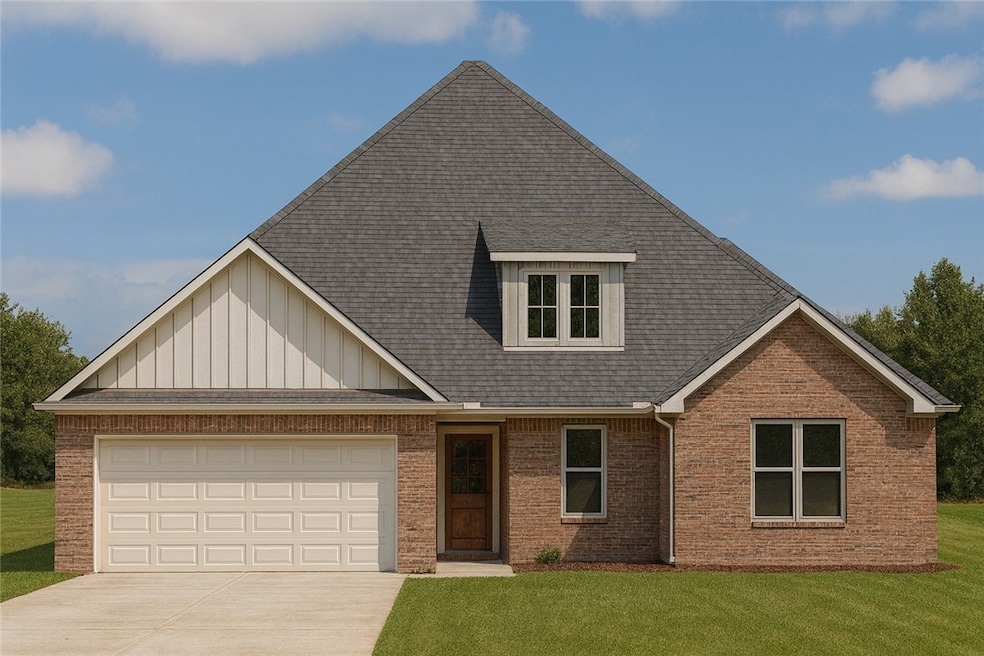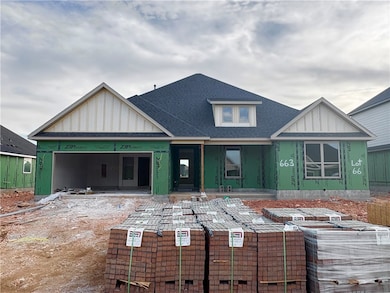663 Primitivo Ave Tontitown, AR 72762
Estimated payment $2,503/month
Highlights
- New Construction
- Property is near a park
- Covered Patio or Porch
- Hellstern Middle School Rated A
- Attic
- 2 Car Attached Garage
About This Home
Bariloche offers the perfect balance of quiet suburban living and convenience. Located just off Highway 412, residents enjoy quick access to I-49, and nearby sports and entertainment venues. Welcome to the Holly plan this 4-bedroom, 2.5-bathroom home offers 2,178 heated square feet of living space on a 0.16-acre lot. The open-concept layout features a spacious living area, dining space, and a well-appointed kitchen with ample cabinetry and counter space. The primary suite includes a walk-in closet and private bath, while three additional bedrooms provide flexibility for family, guests, or office use. Additional highlights include an attached 2-car garage and covered back patio.
Listing Agent
McMullen Realty Group Brokerage Phone: 479-544-9575 License #SA00088660 Listed on: 08/28/2025
Home Details
Home Type
- Single Family
Est. Annual Taxes
- $100
Year Built
- Built in 2025 | New Construction
Lot Details
- 6,970 Sq Ft Lot
- Back Yard Fenced
HOA Fees
- $29 Monthly HOA Fees
Home Design
- Slab Foundation
- Shingle Roof
- Architectural Shingle Roof
Interior Spaces
- 2,178 Sq Ft Home
- 1-Story Property
- Ceiling Fan
- Double Pane Windows
- Blinds
- Family Room with Fireplace
- Storage
- Washer and Dryer Hookup
- Fire and Smoke Detector
- Attic
Kitchen
- Electric Oven
- Microwave
- Plumbed For Ice Maker
- Dishwasher
- Disposal
Flooring
- Carpet
- Luxury Vinyl Plank Tile
Bedrooms and Bathrooms
- 4 Bedrooms
- Walk-In Closet
Parking
- 2 Car Attached Garage
- Garage Door Opener
Utilities
- Central Air
- Heating Available
- Programmable Thermostat
- Gas Water Heater
- Cable TV Available
Additional Features
- Covered Patio or Porch
- Property is near a park
Listing and Financial Details
- Home warranty included in the sale of the property
- Tax Lot 66
Community Details
Overview
- Association fees include management
- Bariloche Subdivision
Recreation
- Park
Map
Home Values in the Area
Average Home Value in this Area
Property History
| Date | Event | Price | List to Sale | Price per Sq Ft |
|---|---|---|---|---|
| 08/28/2025 08/28/25 | For Sale | $468,270 | -- | $215 / Sq Ft |
Source: Northwest Arkansas Board of REALTORS®
MLS Number: 1319650
- 632 Primitivo Ave
- 633 Primitivo Ave
- 6545 Georges Ave
- 1224 S Maestri Rd
- 662 Primitivo Ave
- 7832 Brooklyn Ave
- 467 Tartaglia Ave
- 7396 Alivia Cir
- 452 Romano Ave
- 7159 Floy Ct
- 3415 S 64th St
- 310 Ceola Ave
- 5558 Clear Springs Ave
- 6801 Somerset Place
- 945 Pergola
- 847 Via Firenze Ave
- 773 Via Firenze Ave
- 862 Via Firenze Ave
- 623 Clinton Cir
- 8201 La Casa Ave
- 995 Pine Ave
- 257 Arborside Rd
- 6200 Watkins Ave
- 7263 Napa Valley Ln
- 6445 Dearing Rd
- 846 Via Drago Ave
- 422 Jtl Pkwy E
- 523 Founders Park Dr E
- 1745 S Gene George Blvd
- 3400 Gene George Blvd
- 527-592 Bradford Dr
- 5000 Luvene Ave
- 3958 Cornell Dr
- 177 Milas St
- 221 Milas St
- 770 S 40th St
- 3765 Atlanta Place
- 4397 Dixie Industrial
- 3906 Celeste Dr
- 4933 Trout Farm Rd Unit ID1221930P


