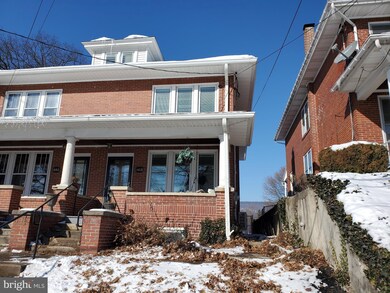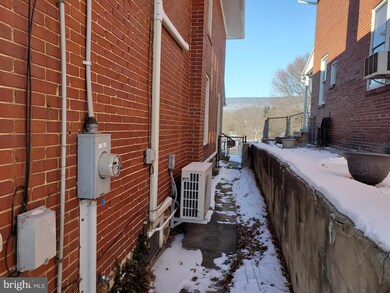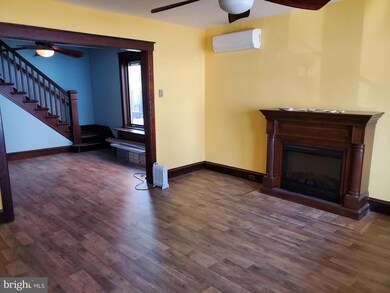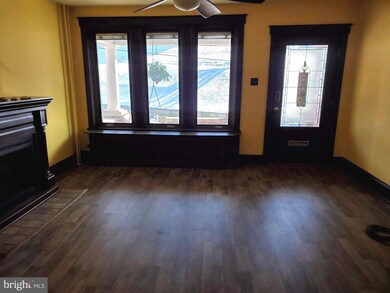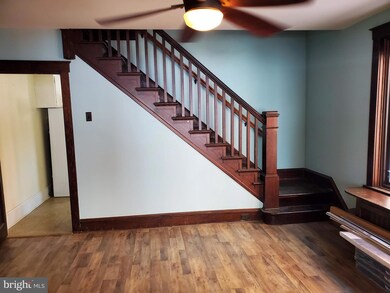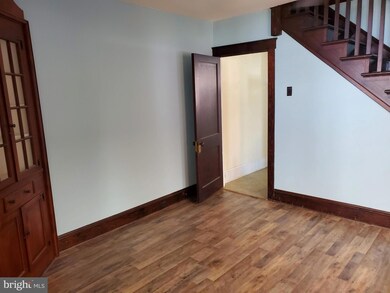
663 State St Hamburg, PA 19526
Highlights
- Traditional Floor Plan
- Attic
- 1 Car Detached Garage
- Traditional Architecture
- No HOA
- Eat-In Kitchen
About This Home
As of April 2025Welcome to 663 State Street!! This very nice traditional semi-detached home in the highly sought after Hamburg Area School District still has it's original wood staircase and beautiful unpainted wood trim throughout. Rounding out the first floor is a spacious living room and formal dining room with new flooring and paint, which leads into a nice size eat in kitchen towards the rear of the home. Off the kitchen there's an inviting covered porch where you can enjoy your morning coffee or just sit and watch the world go by. Upstairs there are two nice sized bedrooms with new flooring and paint, as well as a laundry room that could easily be converted back to a third bedroom if you so desire. And not to forget, also on the second floor there's a tastefully remodeled bathroom, complete with a walk in shower. There's also plenty of closet space and a walk up attic for all your storage needs. Countryside Fuel has just installed a brand new oil furnace as well as servicing the ductless mini-split heat pump / AC units. Also included with this property is a one car detached garage and one off-street parking spot on the other side of Pear Alley, as well as a second deeded lot that runs from the back of the neighbors garage down to Island St. Close to all major routes and shopping. Please note that the current owners settled on this property last September, but due to the recent development of an unforeseen medical condition, and considering the amount of steps inside the home and out, they have opted to sell instead of moving in. Motivated Sellers, all offers considered. Quick possession possible!!
Last Agent to Sell the Property
United Real Estate Strive 212 License #RS332599 Listed on: 01/31/2025

Townhouse Details
Home Type
- Townhome
Est. Annual Taxes
- $2,775
Year Built
- Built in 1925
Lot Details
- 5,227 Sq Ft Lot
- Stone Retaining Walls
- Chain Link Fence
- Landscaped
- Back Yard
- Lot behind home on other side of alley behind neighbor's garage down to Island St. (Tax ID#46-4495-17-20-0931)
- Property is in very good condition
Parking
- 1 Car Detached Garage
- 1 Driveway Space
- Alley Access
- Front Facing Garage
- On-Street Parking
Home Design
- Semi-Detached or Twin Home
- Traditional Architecture
- Brick Exterior Construction
- Stone Foundation
- Plaster Walls
- Architectural Shingle Roof
Interior Spaces
- 1,280 Sq Ft Home
- Property has 2 Levels
- Traditional Floor Plan
- Ceiling Fan
- Replacement Windows
- Window Treatments
- Living Room
- Dining Room
- Unfinished Basement
- Basement Fills Entire Space Under The House
- Attic
Kitchen
- Eat-In Kitchen
- Stove
- Dishwasher
Flooring
- Laminate
- Ceramic Tile
- Vinyl
Bedrooms and Bathrooms
- 2 Bedrooms
- En-Suite Primary Bedroom
- 1 Full Bathroom
Laundry
- Laundry Room
- Laundry on upper level
- Dryer
- Washer
Outdoor Features
- Exterior Lighting
- Outbuilding
Utilities
- Ductless Heating Or Cooling System
- Radiator
- Heating System Uses Oil
- Back Up Electric Heat Pump System
- Hot Water Baseboard Heater
- 200+ Amp Service
- Summer or Winter Changeover Switch For Hot Water
- Cable TV Available
Listing and Financial Details
- Tax Lot 1820
- Assessor Parcel Number 46-4495-17-20-1820, 46-4495-17-20-0931
Community Details
Overview
- No Home Owners Association
Pet Policy
- Pets Allowed
Ownership History
Purchase Details
Home Financials for this Owner
Home Financials are based on the most recent Mortgage that was taken out on this home.Similar Homes in Hamburg, PA
Home Values in the Area
Average Home Value in this Area
Purchase History
| Date | Type | Sale Price | Title Company |
|---|---|---|---|
| Deed | $217,500 | None Listed On Document |
Property History
| Date | Event | Price | Change | Sq Ft Price |
|---|---|---|---|---|
| 05/05/2025 05/05/25 | Off Market | $2,000 | -- | -- |
| 04/24/2025 04/24/25 | Rented | $2,000 | 0.0% | -- |
| 04/08/2025 04/08/25 | For Rent | $2,000 | 0.0% | -- |
| 04/07/2025 04/07/25 | Sold | $212,000 | -5.7% | $166 / Sq Ft |
| 03/04/2025 03/04/25 | Pending | -- | -- | -- |
| 02/07/2025 02/07/25 | Price Changed | $224,900 | -10.0% | $176 / Sq Ft |
| 01/31/2025 01/31/25 | For Sale | $249,900 | -8.0% | $195 / Sq Ft |
| 09/30/2024 09/30/24 | Sold | $271,500 | +20.7% | $212 / Sq Ft |
| 09/06/2024 09/06/24 | Pending | -- | -- | -- |
| 08/21/2024 08/21/24 | For Sale | $224,900 | -- | $176 / Sq Ft |
Tax History Compared to Growth
Tax History
| Year | Tax Paid | Tax Assessment Tax Assessment Total Assessment is a certain percentage of the fair market value that is determined by local assessors to be the total taxable value of land and additions on the property. | Land | Improvement |
|---|---|---|---|---|
| 2025 | $1,124 | $62,400 | $19,100 | $43,300 |
| 2024 | $2,765 | $62,400 | $19,100 | $43,300 |
| 2023 | $2,691 | $62,400 | $19,100 | $43,300 |
| 2022 | $2,691 | $62,400 | $19,100 | $43,300 |
| 2021 | $2,675 | $62,400 | $19,100 | $43,300 |
| 2020 | $2,675 | $62,400 | $19,100 | $43,300 |
| 2019 | $2,659 | $62,400 | $19,100 | $43,300 |
| 2018 | $2,659 | $62,400 | $19,100 | $43,300 |
| 2017 | $2,626 | $62,400 | $19,100 | $43,300 |
| 2016 | $959 | $62,400 | $19,100 | $43,300 |
| 2015 | $940 | $62,400 | $19,100 | $43,300 |
| 2014 | $940 | $62,400 | $19,100 | $43,300 |
Agents Affiliated with this Home
-
Terry Imschweiler

Seller's Agent in 2025
Terry Imschweiler
United Real Estate Strive 212
(484) 695-3508
2 in this area
60 Total Sales
-
Jen Blankenbiller

Seller's Agent in 2025
Jen Blankenbiller
BHHS Homesale Realty- Reading Berks
(610) 372-3200
19 in this area
242 Total Sales
-
Craig Reinert

Seller's Agent in 2024
Craig Reinert
Keller Williams Platinum Realty - Wyomissing
(610) 207-5467
2 in this area
156 Total Sales
Map
Source: Bright MLS
MLS Number: PABK2053016
APN: 46-4495-17-20-1820
- 727 State St
- 311 Northmont Ave
- 66 Helene Ct
- 250 N 3rd St
- 249 S 4th St
- 43 Helene Ct Unit 16
- 128 State St
- 383 S Turner St
- 3515 Old Route 22
- 343 W State St
- 1010 Redwood Ct
- 346 W State St
- 430 Kohler Hill Rd
- 120 Specht Dr
- 302 Oak St
- 703 1st Street Extension
- 713 1st Street Extension
- 322 Oak St
- 223 Merry St
- 516 Elm Ave

