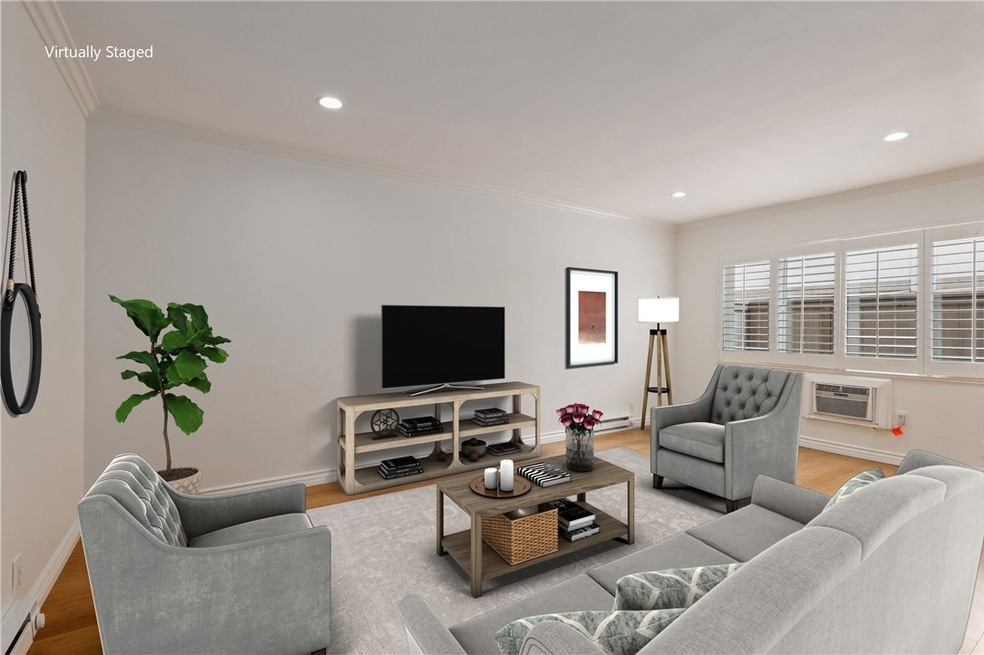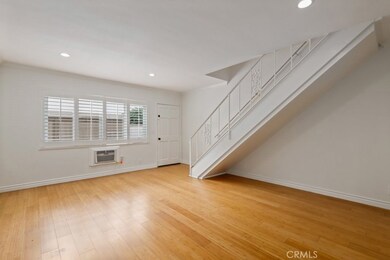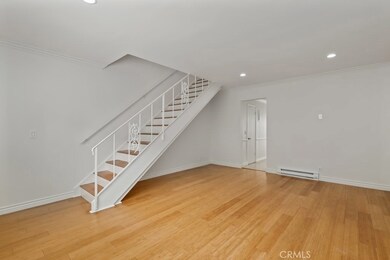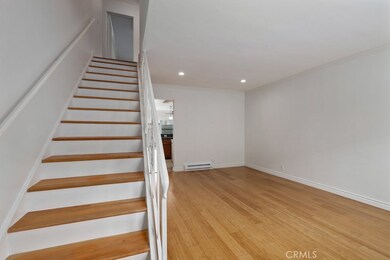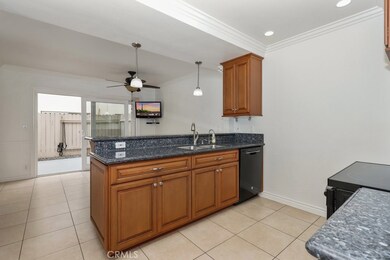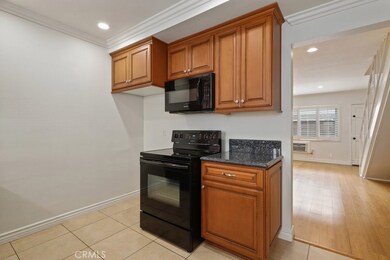
663 W 6th St Unit B Tustin, CA 92780
Highlights
- Spa
- Granite Countertops
- Bidet
- Open Floorplan
- Eat-In Kitchen
- Crown Molding
About This Home
As of November 2020This beautiful home features new bright white paint tones, crown molding, recessed lighting, laminate and tile flooring. Large windows bask the home in an abundance of natural light and illuminate the open floor plan. A spacious living room welcomes you home. The kitchen has granite countertops, a pantry and appliances include a single oven range, dishwasher and microwave. The breakfast counter seating sits adjacent to the dining area and access to the private patio. The powder room and newer stackable washer and dryer complete the downstairs. Up the beautiful staircase to the two generously sized bedrooms with plantation shutters, ceiling fan and mirrored closet doors. Both share the hallway bathroom with granite countertops, dual sinks, tile shower and linen storage cabinet. New furnace and two parking spaces in the covered parking garage. Community features three pools, spa, grassy park like settings throughout and a Security Agency that visits the community regularly. Nearby shopping, restaurants and easy access to the 5, 57 and 22 Freeways.
Last Agent to Sell the Property
Susan Karcher
Redfin License #01754240 Listed on: 08/06/2020

Property Details
Home Type
- Condominium
Est. Annual Taxes
- $4,872
Year Built
- Built in 1963
Lot Details
- Two or More Common Walls
- Wood Fence
- Density is up to 1 Unit/Acre
HOA Fees
- $350 Monthly HOA Fees
Home Design
- Turnkey
- Common Roof
Interior Spaces
- 1,092 Sq Ft Home
- 2-Story Property
- Open Floorplan
- Crown Molding
- Ceiling Fan
- Recessed Lighting
- Living Room
Kitchen
- Eat-In Kitchen
- Breakfast Bar
- Electric Oven
- Self-Cleaning Oven
- Electric Cooktop
- Microwave
- Dishwasher
- ENERGY STAR Qualified Appliances
- Granite Countertops
- Disposal
Flooring
- Laminate
- Tile
Bedrooms and Bathrooms
- 2 Bedrooms
- Granite Bathroom Countertops
- Bidet
- Dual Sinks
- Multiple Shower Heads
- Walk-in Shower
- Exhaust Fan In Bathroom
Laundry
- Laundry Room
- Stacked Washer and Dryer
Home Security
Parking
- 2 Parking Spaces
- 2 Carport Spaces
- Parking Available
- Automatic Gate
- Assigned Parking
Pool
- Spa
- Fence Around Pool
Outdoor Features
- Open Patio
Schools
- Estock Elementary School
- Columbus Tustin Middle School
- Tustin High School
Utilities
- Cooling System Mounted To A Wall/Window
- Central Heating
- Water Purifier
Listing and Financial Details
- Tax Lot 1
- Tax Tract Number 10762
- Assessor Parcel Number 93743134
Community Details
Overview
- 180 Units
- Progresive Property Management Association, Phone Number (714) 528-3100
- Tustin Acres Subdivision
- Maintained Community
Amenities
- Laundry Facilities
Recreation
- Community Pool
- Community Spa
Security
- Controlled Access
- Carbon Monoxide Detectors
- Fire and Smoke Detector
Ownership History
Purchase Details
Home Financials for this Owner
Home Financials are based on the most recent Mortgage that was taken out on this home.Purchase Details
Home Financials for this Owner
Home Financials are based on the most recent Mortgage that was taken out on this home.Purchase Details
Home Financials for this Owner
Home Financials are based on the most recent Mortgage that was taken out on this home.Purchase Details
Home Financials for this Owner
Home Financials are based on the most recent Mortgage that was taken out on this home.Purchase Details
Home Financials for this Owner
Home Financials are based on the most recent Mortgage that was taken out on this home.Purchase Details
Purchase Details
Home Financials for this Owner
Home Financials are based on the most recent Mortgage that was taken out on this home.Purchase Details
Home Financials for this Owner
Home Financials are based on the most recent Mortgage that was taken out on this home.Purchase Details
Home Financials for this Owner
Home Financials are based on the most recent Mortgage that was taken out on this home.Similar Homes in the area
Home Values in the Area
Average Home Value in this Area
Purchase History
| Date | Type | Sale Price | Title Company |
|---|---|---|---|
| Grant Deed | $385,000 | Chicago Title Company | |
| Grant Deed | $365,000 | First American Title Co | |
| Grant Deed | $250,000 | First American Title Company | |
| Interfamily Deed Transfer | -- | Fidelity National Title Co | |
| Grant Deed | $161,000 | First American Title Company | |
| Trustee Deed | $128,500 | None Available | |
| Grant Deed | $325,000 | Landwood Title Company | |
| Interfamily Deed Transfer | -- | Old Republic Title Company | |
| Grant Deed | $85,000 | First American Title Ins Co |
Mortgage History
| Date | Status | Loan Amount | Loan Type |
|---|---|---|---|
| Previous Owner | $346,500 | New Conventional | |
| Previous Owner | $354,050 | New Conventional | |
| Previous Owner | $240,000 | New Conventional | |
| Previous Owner | $237,500 | New Conventional | |
| Previous Owner | $159,200 | New Conventional | |
| Previous Owner | $156,918 | FHA | |
| Previous Owner | $251,000 | Unknown | |
| Previous Owner | $260,000 | New Conventional | |
| Previous Owner | $141,740 | Unknown | |
| Previous Owner | $129,125 | Unknown | |
| Previous Owner | $103,530 | Unknown | |
| Previous Owner | $86,224 | FHA | |
| Previous Owner | $11,500 | Stand Alone Second | |
| Previous Owner | $83,050 | FHA | |
| Closed | $32,500 | No Value Available |
Property History
| Date | Event | Price | Change | Sq Ft Price |
|---|---|---|---|---|
| 11/10/2020 11/10/20 | Sold | $385,000 | 0.0% | $353 / Sq Ft |
| 09/17/2020 09/17/20 | Pending | -- | -- | -- |
| 09/06/2020 09/06/20 | Price Changed | $385,000 | -1.3% | $353 / Sq Ft |
| 08/18/2020 08/18/20 | Price Changed | $390,000 | -2.5% | $357 / Sq Ft |
| 08/06/2020 08/06/20 | For Sale | $400,000 | +9.6% | $366 / Sq Ft |
| 10/31/2017 10/31/17 | Sold | $365,000 | +1.7% | $304 / Sq Ft |
| 09/27/2017 09/27/17 | Pending | -- | -- | -- |
| 09/27/2017 09/27/17 | Price Changed | $359,000 | +1.1% | $299 / Sq Ft |
| 09/27/2017 09/27/17 | Price Changed | $355,000 | -1.1% | $296 / Sq Ft |
| 09/13/2017 09/13/17 | For Sale | $359,000 | +43.6% | $299 / Sq Ft |
| 11/06/2013 11/06/13 | Sold | $250,000 | 0.0% | $208 / Sq Ft |
| 11/05/2013 11/05/13 | Pending | -- | -- | -- |
| 11/05/2013 11/05/13 | For Sale | $250,000 | -- | $208 / Sq Ft |
Tax History Compared to Growth
Tax History
| Year | Tax Paid | Tax Assessment Tax Assessment Total Assessment is a certain percentage of the fair market value that is determined by local assessors to be the total taxable value of land and additions on the property. | Land | Improvement |
|---|---|---|---|---|
| 2024 | $4,872 | $408,565 | $349,041 | $59,524 |
| 2023 | $4,749 | $400,554 | $342,197 | $58,357 |
| 2022 | $4,673 | $392,700 | $335,487 | $57,213 |
| 2021 | $4,581 | $385,000 | $328,908 | $56,092 |
| 2020 | $4,543 | $379,746 | $328,035 | $51,711 |
| 2019 | $4,436 | $372,300 | $321,602 | $50,698 |
| 2018 | $4,365 | $365,000 | $315,296 | $49,704 |
| 2017 | $3,210 | $264,060 | $210,491 | $53,569 |
| 2016 | $3,154 | $258,883 | $206,364 | $52,519 |
| 2015 | $3,233 | $254,995 | $203,264 | $51,731 |
| 2014 | $3,153 | $250,000 | $199,282 | $50,718 |
Agents Affiliated with this Home
-
S
Seller's Agent in 2020
Susan Karcher
Redfin
-

Buyer's Agent in 2020
Michael Huynh
Realty One Group West
(714) 925-2419
1 in this area
102 Total Sales
-

Seller's Agent in 2017
Larry Birnbaum
LMB Enterprises
(714) 655-8108
2 in this area
71 Total Sales
-
H
Seller Co-Listing Agent in 2017
Heidi Nicole Needle
Elevate Residential
-

Buyer's Agent in 2017
Wida Rahimi
HomeSmart, Evergreen Realty
(949) 283-4790
5 Total Sales
Map
Source: California Regional Multiple Listing Service (CRMLS)
MLS Number: OC20157542
APN: 937-431-34
- 631 W 6th St Unit D
- 141 E Coronado Ln
- 15500 Tustin Village Way Unit 28
- 17274 Nisson Rd Unit A
- 16667 Montego Way
- 30 Via Media
- 123 Colombo Ln Unit 78
- 107 S Portola Ln Unit 41
- 124 Balboa Ln
- 128 Portola Ln
- 16578 Montego Way
- 17121 Mcfadden Ave Unit 11
- 148 N B St
- 274 S Prospect Ave
- 99 La Ronda
- 284 S Prospect Ave
- 1032 Bonita St
- 1112 1114 Napa St
- 1818 E 1st St Unit 520
- 33 Estrella
