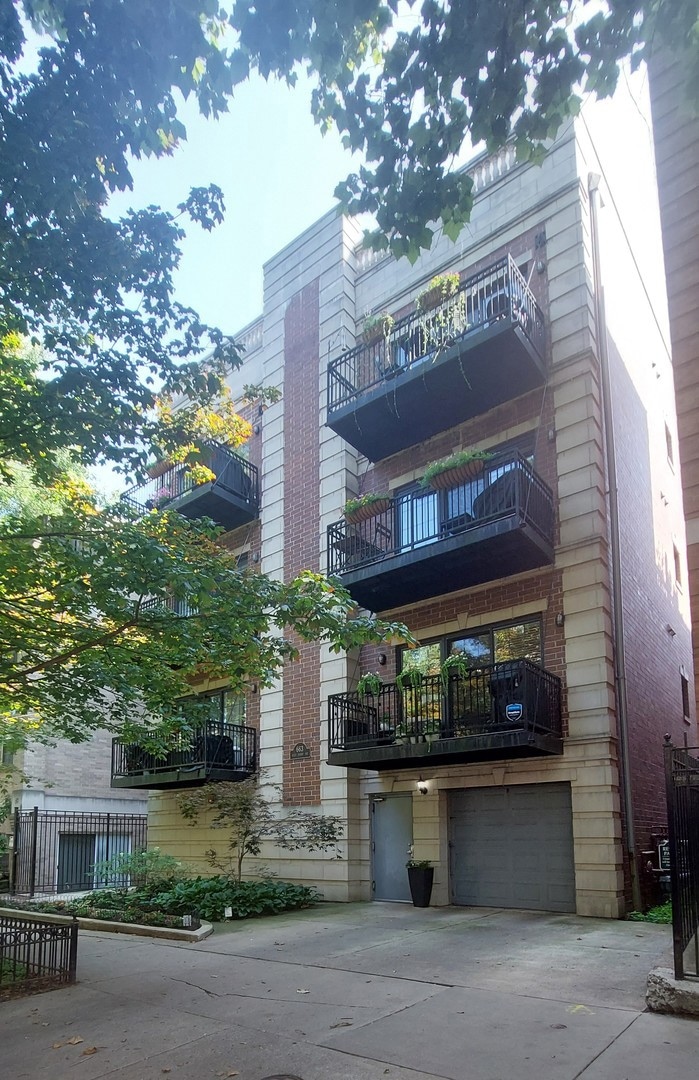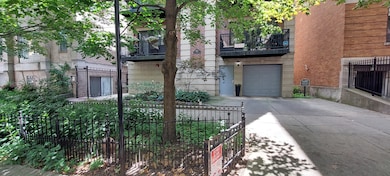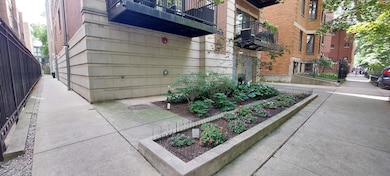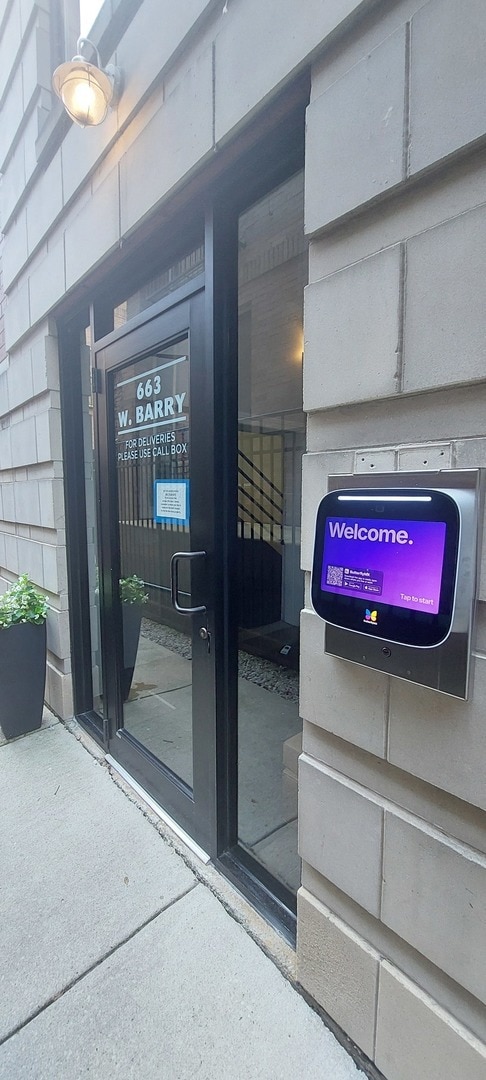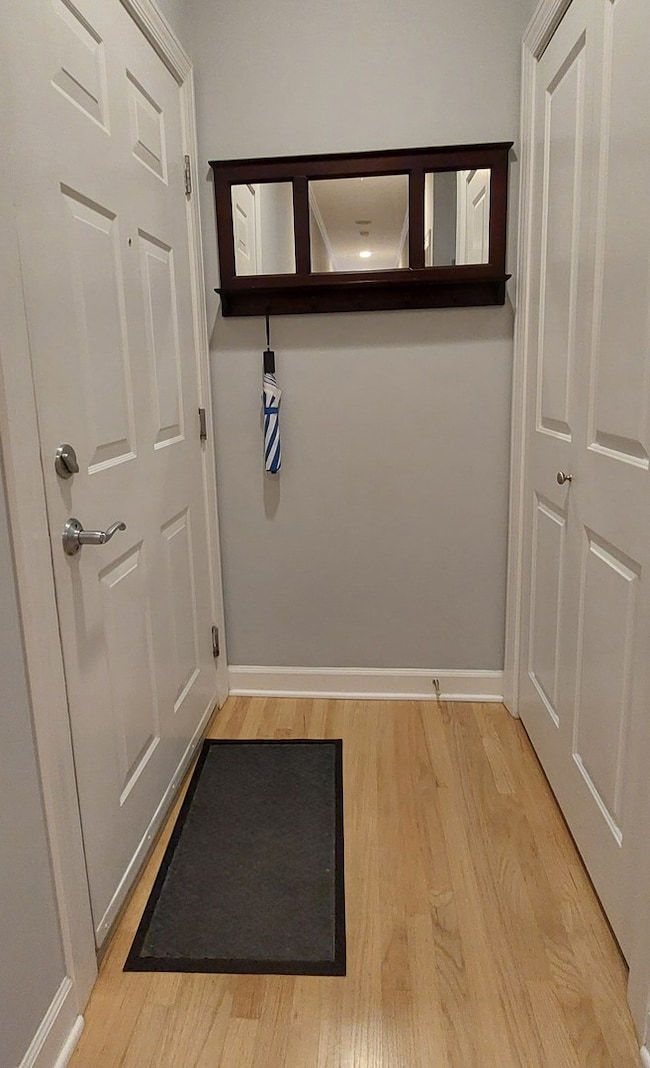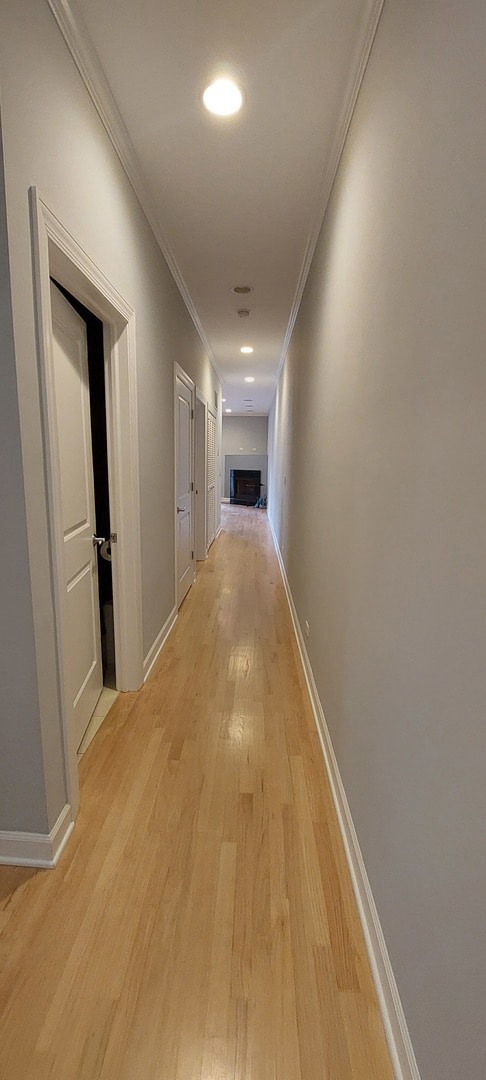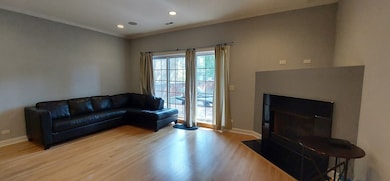663 W Barry Ave Unit 2A Chicago, IL 60657
Lakeview East NeighborhoodEstimated payment $4,013/month
Highlights
- Deck
- Wood Flooring
- Elevator
- Nettelhorst Elementary School Rated A-
- End Unit
- Stainless Steel Appliances
About This Home
Welcome to 663 W Barry Ave, a boutique elevator building located in the heart of Lake View East, just a block away from Mariano's and the robust restaurants and shops on Broadway. This beautifully updated 2-bedroom, 2 full bathroom unit features high ceilings and hardwood floors throughout, an open-concept chef's kitchen and island with abundant cabinet storage. The property has the best of everything; including an expansive private outdoor deck, in-unit washer and dryer, a new HVAC / heating cooling system (2024) and a new water heater (2023). The spacious living room features a cozy gas fireplace and access to the private secluded sunny south facing deck. The unit is equipped with a built-in surround sound system in every room making it the perfect space for entertaining. A well-maintained all-brick building, with an attached heated indoor garage space and a storage locker & bike room. Easy access to the Brown, Red, and Purple lines and #36 and #22 bus routes. Nearby Lake Shore Drive and the picturesque lakefront make it easy to enjoy Chicago's bike paths, beaches, and parks, while an array of restaurants, cafes, and shops are just a short stroll away. Low HOA, offers welcome! Don't miss this meticulously updated and move-in-ready home!
Property Details
Home Type
- Condominium
Est. Annual Taxes
- $7,529
Year Built
- Built in 2006
HOA Fees
- $281 Monthly HOA Fees
Parking
- 1 Car Garage
- Parking Included in Price
Home Design
- Entry on the 2nd floor
- Brick Exterior Construction
- Concrete Perimeter Foundation
Interior Spaces
- 2-Story Property
- Gas Log Fireplace
- Family Room
- Living Room with Fireplace
- Combination Dining and Living Room
- Wood Flooring
Kitchen
- Range
- Microwave
- Dishwasher
- Stainless Steel Appliances
Bedrooms and Bathrooms
- 2 Bedrooms
- 2 Potential Bedrooms
- 2 Full Bathrooms
Laundry
- Laundry Room
- Dryer
- Washer
Utilities
- Forced Air Heating and Cooling System
- Heating System Uses Natural Gas
- Lake Michigan Water
Additional Features
- Deck
- End Unit
Listing and Financial Details
- Homeowner Tax Exemptions
Community Details
Overview
- Association fees include water, parking, insurance, scavenger
- 12 Units
- Mid-Rise Condominium
Pet Policy
- Pets up to 99 lbs
- Dogs and Cats Allowed
Additional Features
- Elevator
- Resident Manager or Management On Site
Map
Home Values in the Area
Average Home Value in this Area
Tax History
| Year | Tax Paid | Tax Assessment Tax Assessment Total Assessment is a certain percentage of the fair market value that is determined by local assessors to be the total taxable value of land and additions on the property. | Land | Improvement |
|---|---|---|---|---|
| 2024 | $7,529 | $46,368 | $12,486 | $33,882 |
| 2023 | $7,318 | $39,000 | $10,069 | $28,931 |
| 2022 | $7,318 | $39,000 | $10,069 | $28,931 |
| 2021 | $7,173 | $38,999 | $10,069 | $28,930 |
| 2020 | $7,371 | $36,190 | $4,430 | $31,760 |
| 2019 | $7,261 | $39,570 | $4,430 | $35,140 |
| 2018 | $7,138 | $39,570 | $4,430 | $35,140 |
| 2017 | $6,754 | $34,750 | $3,893 | $30,857 |
| 2016 | $6,460 | $34,750 | $3,893 | $30,857 |
| 2015 | $5,887 | $34,750 | $3,893 | $30,857 |
| 2014 | $5,480 | $32,104 | $3,188 | $28,916 |
| 2013 | $5,361 | $32,104 | $3,188 | $28,916 |
Property History
| Date | Event | Price | List to Sale | Price per Sq Ft | Prior Sale |
|---|---|---|---|---|---|
| 11/18/2025 11/18/25 | Pending | -- | -- | -- | |
| 11/13/2025 11/13/25 | For Sale | $587,900 | +52.7% | -- | |
| 07/16/2013 07/16/13 | Sold | $385,000 | -3.5% | -- | View Prior Sale |
| 06/04/2013 06/04/13 | Pending | -- | -- | -- | |
| 05/28/2013 05/28/13 | For Sale | $399,000 | -- | -- |
Purchase History
| Date | Type | Sale Price | Title Company |
|---|---|---|---|
| Warranty Deed | $385,000 | First American Title Insuran | |
| Special Warranty Deed | $419,000 | First American Title |
Mortgage History
| Date | Status | Loan Amount | Loan Type |
|---|---|---|---|
| Closed | $38,500 | Credit Line Revolving | |
| Previous Owner | $377,100 | Purchase Money Mortgage |
Source: Midwest Real Estate Data (MRED)
MLS Number: 12517649
APN: 14-28-107-093-1001
- 645 W Briar Place Unit 4
- 712 W Briar Place
- 754 W California Terrace Unit 1
- 754 W California Terrace Unit 3
- 734 W Briar Place Unit 3
- 536 W Barry Ave
- 3161 N Halsted St Unit 202
- 541 W Belmont Ave
- 647 W Melrose St Unit 5
- 550 W Surf St Unit 115
- 550 W Surf St Unit 316
- 3219 N Halsted St Unit C
- 523 W Belmont Ave Unit 2E
- 453 W Briar Place Unit 2W
- 453 W Briar Place Unit 2E
- 2821 N Orchard St Unit 1
- 2821 N Orchard St Unit 4
- 2821 N Orchard St Unit 2
- 2821 N Orchard St Unit 3
- 2821 N Orchard St Unit 5
