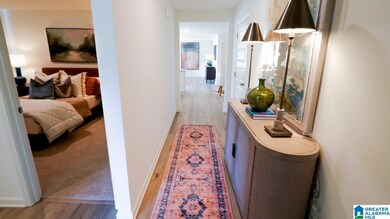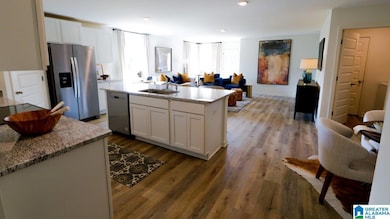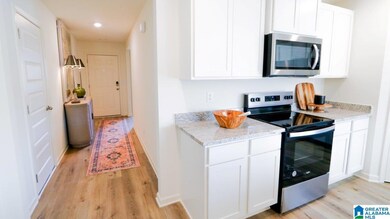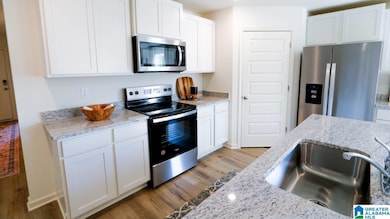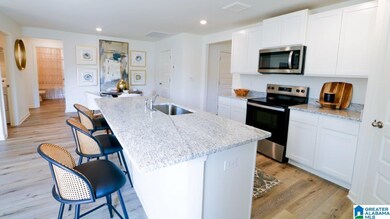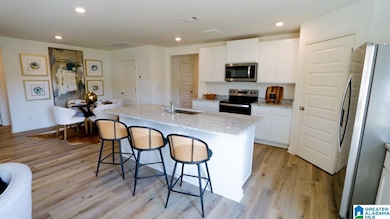
663 Wenonah Way Kimberly, AL 35091
Estimated payment $1,765/month
Highlights
- Attic
- Stone Countertops
- 2 Car Attached Garage
- North Jefferson Middle School Rated 9+
- Stainless Steel Appliances
- Double Pane Windows
About This Home
Ask about our interest rates (AS LOW AS 4.99%) and up to $6,000 towards closing costs and pre-paids, and easily added options. The spacious Aldridge offers 3 bedrooms and 2 bathrooms in 1,272 square feet – all on one level. It also features a two-car garage. The chef-inspired kitchen has an oversized breakfast island and a pantry, then opens onto a casual dining area and spacious living room. The expansive Bedroom One features a luxurious bathroom with a walk-in shower, double vanities, and oversized walk-in closet. The additional 2 bedrooms all offer generous closets, a laundry room and linen closet completes the plan. Quality materials and workmanship throughout, with superior attention to detail, plus a one-year builders warranty. Your new home also includes our smart home technology package!
Home Details
Home Type
- Single Family
Year Built
- Built in 2025 | Under Construction
HOA Fees
- $63 Monthly HOA Fees
Parking
- 2 Car Attached Garage
- Garage on Main Level
- Front Facing Garage
- Driveway
Home Design
- Slab Foundation
- Ridge Vents on the Roof
- HardiePlank Siding
- Radiant Barrier
Interior Spaces
- 1,272 Sq Ft Home
- 1-Story Property
- Smooth Ceilings
- Ceiling Fan
- Recessed Lighting
- Double Pane Windows
- Dining Room
- Attic
Kitchen
- Stove
- Built-In Microwave
- Dishwasher
- Stainless Steel Appliances
- Kitchen Island
- Stone Countertops
Flooring
- Carpet
- Vinyl
Bedrooms and Bathrooms
- 3 Bedrooms
- Split Bedroom Floorplan
- Walk-In Closet
- 2 Full Bathrooms
- Bathtub and Shower Combination in Primary Bathroom
- Garden Bath
- Separate Shower
- Linen Closet In Bathroom
Laundry
- Laundry Room
- Laundry on main level
- Washer and Electric Dryer Hookup
Schools
- Warrior Elementary School
- North Jefferson Middle School
- Mortimer Jordan High School
Utilities
- Forced Air Zoned Heating and Cooling System
- SEER Rated 13-15 Air Conditioning Units
- Heating System Uses Gas
- Programmable Thermostat
- Underground Utilities
- Gas Water Heater
Additional Features
- ENERGY STAR/CFL/LED Lights
- 6,752 Sq Ft Lot
Community Details
- Association fees include common grounds mntc, management fee, utilities for comm areas
Listing and Financial Details
- Tax Lot 70
Map
Home Values in the Area
Average Home Value in this Area
Property History
| Date | Event | Price | Change | Sq Ft Price |
|---|---|---|---|---|
| 05/20/2025 05/20/25 | For Sale | $269,900 | -- | $212 / Sq Ft |
Similar Homes in Kimberly, AL
Source: Greater Alabama MLS
MLS Number: 21419437
- 659 Wenonah Way
- 571 Rimel Farms Pkwy
- 567 Rimel Farms Pkwy
- 557 Rimel Farms Pkwy
- 563 Rimel Farms Pkwy
- 660 Wenonah Way
- 656 Wenonah Way
- 528 Rimel Farms Pkwy
- 9346 Warrior Kimberly Rd Unit 1
- 219 Main St S
- 310 Brake St S
- 415 Thomas St
- 841 Weir Rd
- 109 Yeager Dr
- 516 Main St N
- 163 Bellehurst Dr
- 185 Bellehurst Dr
- 740 Westwood Dr
- 100 Bellehurst Dr
- 170 Bellehurst Dr

