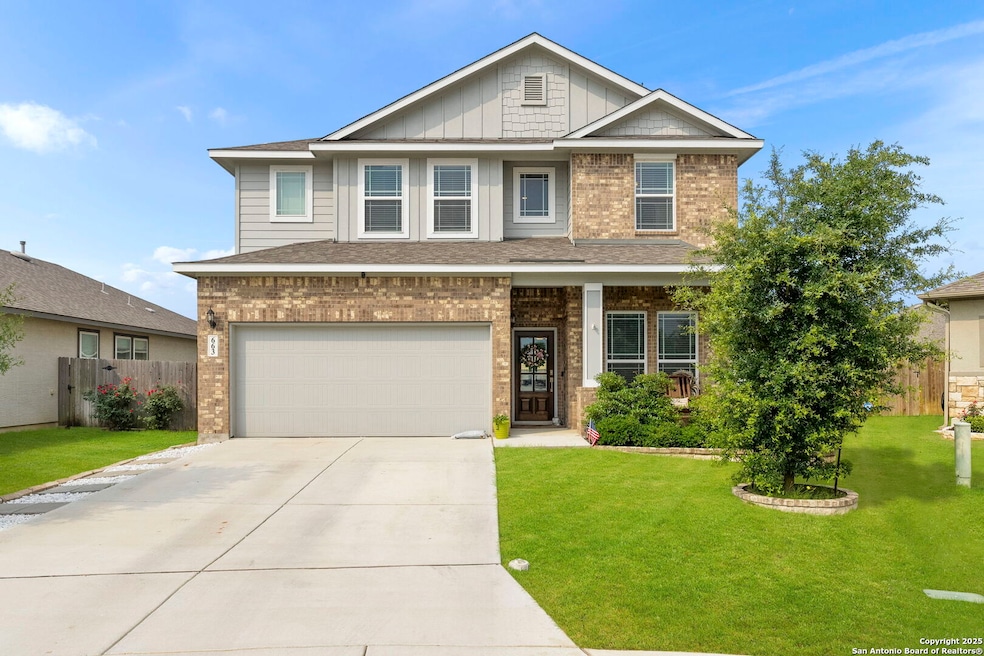663 Wipper New Braunfels, TX 78130
Gruene NeighborhoodEstimated payment $3,095/month
Highlights
- Fishing Pier
- Two Living Areas
- Covered Patio or Porch
- Oak Creek Elementary School Rated A
- Game Room
- Walk-In Pantry
About This Home
Welcome to this beautifully designed two-story home in the highly sought-after Wasser Ranch community in New Braunfels. This spacious residence offers an open-concept layout filled with natural light, perfect for modern living and entertaining. The chef's kitchen features sleek countertops, stainless steel appliances, a large island, and abundant cabinet space, seamlessly connecting to the living and dining areas. The generous primary suite offers plush carpeting, a spa-like ensuite bath, and a large walk-in closet. Secondary bedrooms provide ample space for family, guests, or a home office. Step outside to an oversized backyard ideal for gatherings, gardening, or relaxing in your private retreat. A two-car garage adds convenience and storage. Enjoy the lifestyle benefits of Wasser Ranch, including scenic walking trails, a catch-and-release fishing pond, a community lake with sunset views, an open-air pavilion, and abundant green space. Close to shopping, dining, schools, and entertainment, this home combines comfort, style, and location-don't miss your opportunity!
Home Details
Home Type
- Single Family
Est. Annual Taxes
- $8,445
Year Built
- Built in 2020
Lot Details
- 6,534 Sq Ft Lot
- Fenced
- Sprinkler System
HOA Fees
- $58 Monthly HOA Fees
Home Design
- Brick Exterior Construction
- Slab Foundation
- Composition Roof
Interior Spaces
- 2,512 Sq Ft Home
- Property has 2 Levels
- Ceiling Fan
- Two Living Areas
- Game Room
Kitchen
- Eat-In Kitchen
- Walk-In Pantry
- Stove
- Microwave
- Dishwasher
- Disposal
Flooring
- Carpet
- Ceramic Tile
- Vinyl
Bedrooms and Bathrooms
- 4 Bedrooms
- Walk-In Closet
- 3 Full Bathrooms
Laundry
- Laundry on main level
- Washer Hookup
Parking
- 2 Car Garage
- Garage Door Opener
Outdoor Features
- Covered Patio or Porch
Schools
- Oak Creek Elementary School
- Canyon Middle School
- Canyon High School
Utilities
- Central Heating and Cooling System
- Electric Water Heater
- Water Softener is Owned
Listing and Financial Details
- Legal Lot and Block 11 / 3
- Assessor Parcel Number 560216009400
Community Details
Overview
- $250 HOA Transfer Fee
- Spectrum HOA
- Built by Chesmar
- Wasser Ranch Subdivision
- Mandatory home owners association
Recreation
- Fishing Pier
- Park
- Trails
- Bike Trail
Map
Home Values in the Area
Average Home Value in this Area
Tax History
| Year | Tax Paid | Tax Assessment Tax Assessment Total Assessment is a certain percentage of the fair market value that is determined by local assessors to be the total taxable value of land and additions on the property. | Land | Improvement |
|---|---|---|---|---|
| 2025 | $5,104 | $432,260 | $89,250 | $343,010 |
| 2024 | $5,104 | $447,642 | -- | -- |
| 2023 | $5,104 | $406,947 | $0 | $0 |
| 2022 | $5,093 | $369,952 | -- | -- |
| 2021 | $7,121 | $336,320 | $65,000 | $271,320 |
| 2020 | $782 | $35,750 | $35,750 | $0 |
Property History
| Date | Event | Price | Change | Sq Ft Price |
|---|---|---|---|---|
| 08/01/2025 08/01/25 | Price Changed | $438,000 | -1.6% | $174 / Sq Ft |
| 05/28/2025 05/28/25 | For Sale | $445,000 | -- | $177 / Sq Ft |
Purchase History
| Date | Type | Sale Price | Title Company |
|---|---|---|---|
| Special Warranty Deed | -- | None Listed On Document |
Mortgage History
| Date | Status | Loan Amount | Loan Type |
|---|---|---|---|
| Open | $260,148 | New Conventional |
Source: San Antonio Board of REALTORS®
MLS Number: 1870832
APN: 56-0216-0094-00
- 612 Wipper
- 2994 Enz
- 2990 Enz
- 646 Arroyo Loma
- 2979 Gypsum Cove
- 2812 Bergamot Dr
- 853 Saltbush St
- Plan Panamera at Sunflower Ridge - 45ft. lots
- Plan Lotus at Sunflower Ridge - 45ft. lots
- Plan Continental at Sunflower Ridge - 45ft. lots
- Plan Griffith at Sunflower Ridge - 45ft. lots
- Plan Martin at Sunflower Ridge - 45ft. lots
- Plan McLaren at Sunflower Ridge - 45ft. lots
- Plan Aston at Sunflower Ridge - 45ft. lots
- Plan Jensen at Sunflower Ridge - 45ft. lots
- Plan Escalade at Sunflower Ridge - 45ft. lots
- Plan Royce at Sunflower Ridge - 45ft. lots
- Plan Maybach at Sunflower Ridge - 45ft. lots
- Plan Rover at Sunflower Ridge - 45ft. lots
- Plan Bentley at Sunflower Ridge - 45ft. lots
- 352 Lillianite
- 3013 Sandstone Way
- 668 NW Crossing Dr
- 665 Orion Dr
- 641 Orion Dr
- 369 Starling Creek
- 629 Northhill Cir
- 2984 Burrow Way
- 545 Starling Creek
- 310 Creekview Way
- 344 Ibis Falls Dr
- 2965 Wolfcreek
- 2930 Brogan Creek
- 369 Tanager Dr
- 3154 Charyn Way
- 2923 Panther Spring
- 255 Limestone Creek
- 332 Hummingbird Dr
- 238 Starling Creek
- 2861 Brogan Creek







