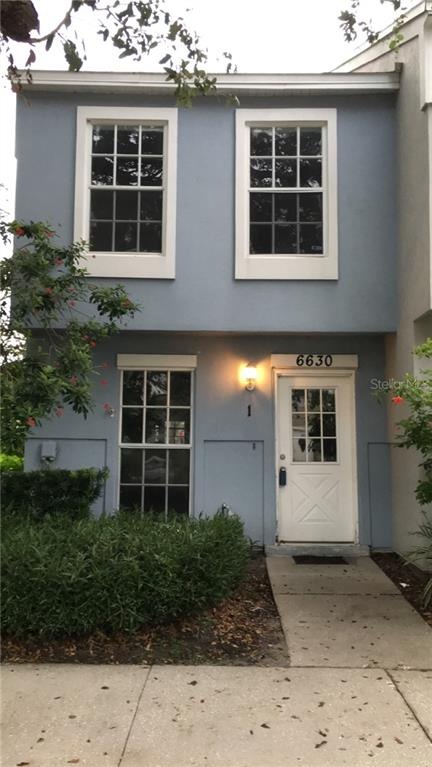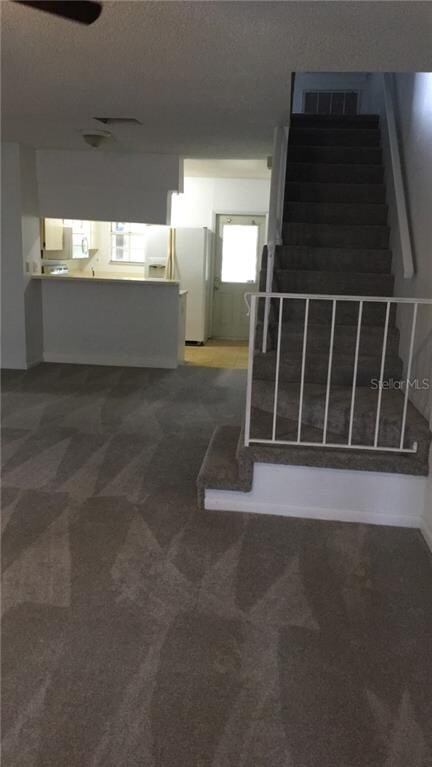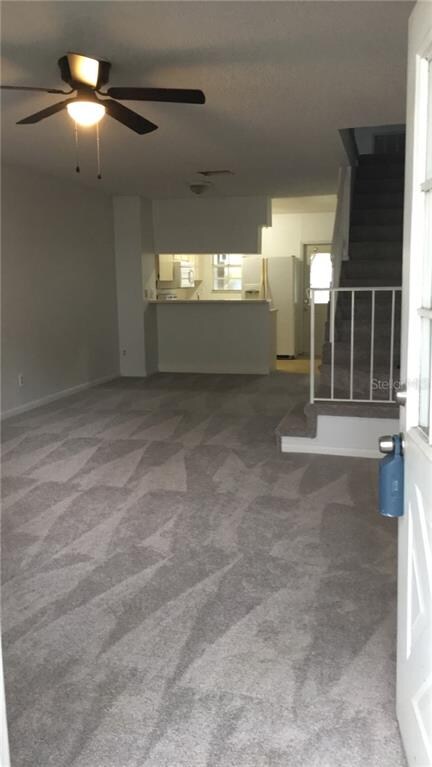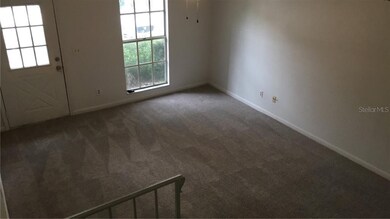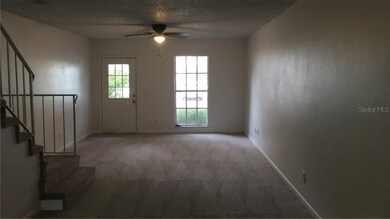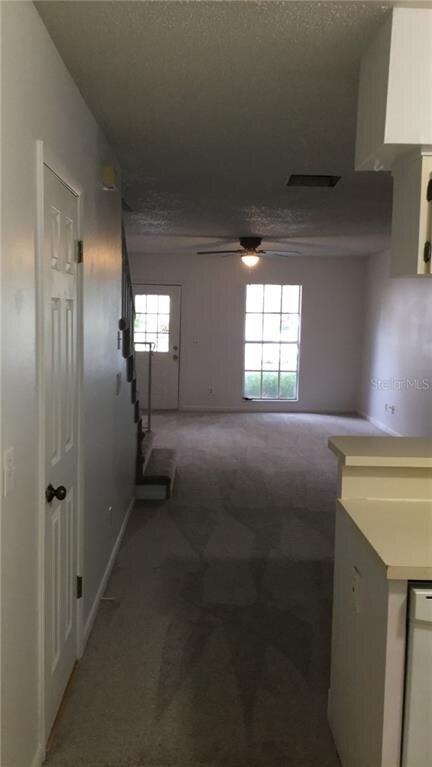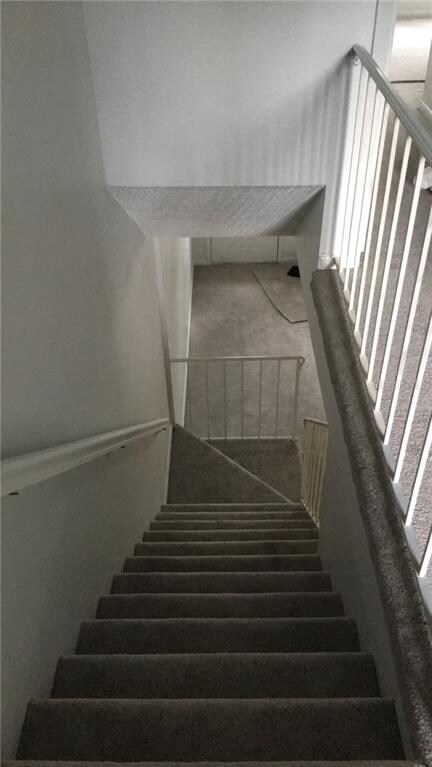
Highlights
- 5 Feet of Waterfront
- In Ground Pool
- Pond View
- Walsingham Elementary School Rated 9+
- Home fronts a pond
- Open Floorplan
About This Home
As of June 2024Desirable END UNIT Townhome . Seller offering a Full 1 Year Home Warranty. The entire home has a fresh coat of paint, new ceiling fans throughout and a new microwave. Enter the foyer to brand new carpet flowing throughout the first level of the home. The Kitchen is open with lots of light and features a breakfast bar. Kitchen also has a large Pantry/Washer Dryer hook up.The dining area is centrally located between the kitchen and the living room to create an open living floorplan. The spacious living room easily fits a large sectional and provides plenty of space to wind down after a long day.The master bedroom upstairs has vaulted ceilings for an airy, spacious appeal with private, updated master bath and 2 closets, One being a walk in. The second bedroom across the hall has a private bath with tub shower. Enjoy living the Florida lifestyle while relaxing on your screened porch, which overlooks the neighborhood Pond. There is a Storage room off the Screened in Patio. Soak up the sun in the community pool or play a game of racquetball with friends. This townhome is located minutes from restaurants, shopping and entertainment. Centrally located for easy access to Pinellas Beaches, Tampa, Clearwater and St Petersburg.
Last Agent to Sell the Property
BIANCHI REALTY & PROPERTY MANAGEMENT INC. License #574181 Listed on: 08/15/2019
Townhouse Details
Home Type
- Townhome
Est. Annual Taxes
- $1,462
Year Built
- Built in 1984
Lot Details
- 693 Sq Ft Lot
- Home fronts a pond
- 5 Feet of Waterfront
- End Unit
- South Facing Home
HOA Fees
- $220 Monthly HOA Fees
Parking
- Reserved Parking
Home Design
- Bi-Level Home
- Fixer Upper
- Slab Foundation
- Shake Roof
- Concrete Siding
Interior Spaces
- 1,081 Sq Ft Home
- Open Floorplan
- Vaulted Ceiling
- Combination Dining and Living Room
- Inside Utility
- Pond Views
Kitchen
- Range
- Microwave
- Dishwasher
- Disposal
Flooring
- Carpet
- Linoleum
- Tile
Bedrooms and Bathrooms
- 2 Bedrooms
Laundry
- Laundry in Kitchen
- Washer
Home Security
Outdoor Features
- In Ground Pool
- Access To Pond
- Enclosed patio or porch
- Outdoor Storage
Location
- City Lot
Utilities
- Central Heating and Cooling System
- Thermostat
- Electric Water Heater
- Phone Available
- Cable TV Available
Listing and Financial Details
- Down Payment Assistance Available
- Visit Down Payment Resource Website
- Legal Lot and Block 11 / 073016
- Assessor Parcel Number 07-30-16-69049-000-0110
Community Details
Overview
- Association fees include cable TV, community pool, maintenance structure, ground maintenance, pool maintenance, trash
- Pinebrook Townhouse Association, Phone Number (727) 539-1988
- Pinebrook Estates Subdivision
- Rental Restrictions
Recreation
- Racquetball
- Community Pool
Pet Policy
- Pets Allowed
Security
- Fire and Smoke Detector
Ownership History
Purchase Details
Home Financials for this Owner
Home Financials are based on the most recent Mortgage that was taken out on this home.Purchase Details
Purchase Details
Home Financials for this Owner
Home Financials are based on the most recent Mortgage that was taken out on this home.Purchase Details
Purchase Details
Similar Home in Largo, FL
Home Values in the Area
Average Home Value in this Area
Purchase History
| Date | Type | Sale Price | Title Company |
|---|---|---|---|
| Warranty Deed | $254,000 | First American Title Insurance | |
| Warranty Deed | $215,000 | First American Title Insurance | |
| Warranty Deed | $131,000 | Aws Title Services Llc | |
| Deed | -- | -- | |
| Quit Claim Deed | -- | -- |
Mortgage History
| Date | Status | Loan Amount | Loan Type |
|---|---|---|---|
| Open | $241,300 | New Conventional | |
| Previous Owner | $128,627 | FHA | |
| Previous Owner | $115,200 | New Conventional |
Property History
| Date | Event | Price | Change | Sq Ft Price |
|---|---|---|---|---|
| 06/17/2024 06/17/24 | Sold | $254,000 | -0.2% | $235 / Sq Ft |
| 05/15/2024 05/15/24 | Pending | -- | -- | -- |
| 05/15/2024 05/15/24 | Price Changed | $254,400 | 0.0% | $235 / Sq Ft |
| 05/07/2024 05/07/24 | For Sale | $254,400 | 0.0% | $235 / Sq Ft |
| 04/30/2024 04/30/24 | Pending | -- | -- | -- |
| 04/26/2024 04/26/24 | Price Changed | $254,400 | -0.2% | $235 / Sq Ft |
| 03/22/2024 03/22/24 | Price Changed | $254,900 | -1.9% | $236 / Sq Ft |
| 03/01/2024 03/01/24 | For Sale | $259,900 | +98.4% | $240 / Sq Ft |
| 10/16/2019 10/16/19 | Sold | $131,000 | +1.6% | $121 / Sq Ft |
| 09/15/2019 09/15/19 | Pending | -- | -- | -- |
| 09/12/2019 09/12/19 | Price Changed | $129,000 | -0.7% | $119 / Sq Ft |
| 08/15/2019 08/15/19 | For Sale | $129,900 | -- | $120 / Sq Ft |
Tax History Compared to Growth
Tax History
| Year | Tax Paid | Tax Assessment Tax Assessment Total Assessment is a certain percentage of the fair market value that is determined by local assessors to be the total taxable value of land and additions on the property. | Land | Improvement |
|---|---|---|---|---|
| 2024 | $1,500 | $121,367 | -- | -- |
| 2023 | $1,500 | $117,832 | $0 | $0 |
| 2022 | $1,443 | $114,400 | $0 | $0 |
| 2021 | $1,416 | $111,068 | $0 | $0 |
| 2020 | $1,359 | $109,535 | $0 | $0 |
| 2019 | $1,618 | $100,354 | $0 | $100,354 |
| 2018 | $1,462 | $87,886 | $0 | $0 |
| 2017 | $1,260 | $66,620 | $0 | $0 |
| 2016 | $1,182 | $62,994 | $0 | $0 |
| 2015 | $1,080 | $54,170 | $0 | $0 |
| 2014 | $940 | $43,346 | $0 | $0 |
Agents Affiliated with this Home
-
Robert Jones
R
Seller's Agent in 2024
Robert Jones
OFFERPAD BROKERAGE FL, LLC
-
Kalani Hayman

Buyer's Agent in 2024
Kalani Hayman
CENTURY 21 BEGGINS ENTERPRISES
(813) 785-8289
79 Total Sales
-
Brenda Bianchi

Seller's Agent in 2019
Brenda Bianchi
BIANCHI REALTY & PROPERTY MANAGEMENT INC.
(727) 595-7653
217 Total Sales
-
Christian Sidwell

Buyer's Agent in 2019
Christian Sidwell
BHHS FLORIDA PROPERTIES GROUP
(415) 571-6645
192 Total Sales
-
Jon Smith

Buyer Co-Listing Agent in 2019
Jon Smith
BHHS FLORIDA PROPERTIES GROUP
(415) 200-8584
155 Total Sales
Map
Source: Stellar MLS
MLS Number: U8055832
APN: 07-30-16-69049-000-0110
- 6640 121st Ave Unit 1
- 6620 121st Ave Unit 1
- 6600 121st Ave Unit 3
- 6681 121st Ave Unit I
- 6601 121st Ave Unit I
- 6781 121st Ave Unit H
- 11911 66th St Unit Lot 613
- 12236 Land St
- 12240 Land St
- 12484 Cross St
- 12485 Land St
- 6372 126th Ave Unit 84
- 6372 126th Ave N Unit 24
- 6372 126th Ave N Unit 46
- 7215 121st Terrace
- 12182 73rd St
- 6411 Elmhurst Ct
- 6370 Elmhurst Dr
- 6980 Ulmerton Rd Unit 8C
- 7444 119th Ave
